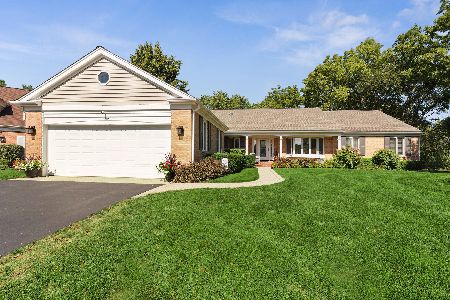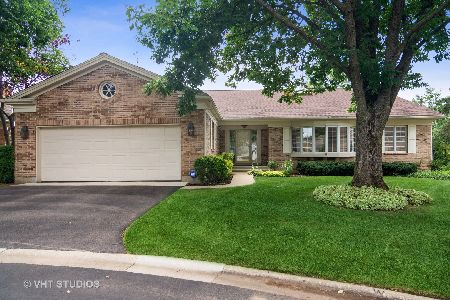192 Glamis Lane, Inverness, Illinois 60067
$490,000
|
Sold
|
|
| Status: | Closed |
| Sqft: | 2,400 |
| Cost/Sqft: | $212 |
| Beds: | 3 |
| Baths: | 5 |
| Year Built: | 1989 |
| Property Taxes: | $8,445 |
| Days On Market: | 5368 |
| Lot Size: | 0,00 |
Description
Amazing Ranch Home! Spacious flr.plan, Floors include Brazilian Rosewood hrdw. Stone, ceramic. Gorgeous updated bths. Cooks dream kitchen with SS, Farmers sink, granite & tin plate, glazed cabs & FIREPLACE! Tray ceiling, built-ins, 2nd frpl. with Italian marble mantel. 2 Decks. Library/Family rm. with bay. Huge,Full finished English bsmt. with large bar, 2nd fridg, bedroom and playroom. Storage! Air & Heat newer.
Property Specifics
| Single Family | |
| — | |
| — | |
| 1989 | |
| Full,English | |
| BLAIR RANCH | |
| No | |
| — |
| Cook | |
| Inverness On The Pond | |
| 386 / Monthly | |
| Insurance,Doorman,Lawn Care,Scavenger,Snow Removal | |
| Lake Michigan | |
| Public Sewer | |
| 07836384 | |
| 02163030471107 |
Nearby Schools
| NAME: | DISTRICT: | DISTANCE: | |
|---|---|---|---|
|
Grade School
Marion Jordan Elementary School |
15 | — | |
|
Middle School
Walter R Sundling Junior High Sc |
15 | Not in DB | |
|
High School
Wm Fremd High School |
211 | Not in DB | |
Property History
| DATE: | EVENT: | PRICE: | SOURCE: |
|---|---|---|---|
| 30 Aug, 2011 | Sold | $490,000 | MRED MLS |
| 27 Jun, 2011 | Under contract | $509,000 | MRED MLS |
| 18 Jun, 2011 | Listed for sale | $509,000 | MRED MLS |
| 5 Jan, 2018 | Sold | $425,000 | MRED MLS |
| 4 Dec, 2017 | Under contract | $449,900 | MRED MLS |
| — | Last price change | $459,000 | MRED MLS |
| 7 Nov, 2016 | Listed for sale | $469,900 | MRED MLS |
| 30 Dec, 2025 | Sold | $790,000 | MRED MLS |
| 20 Nov, 2025 | Under contract | $790,000 | MRED MLS |
| — | Last price change | $785,000 | MRED MLS |
| 22 Sep, 2025 | Listed for sale | $785,000 | MRED MLS |
Room Specifics
Total Bedrooms: 3
Bedrooms Above Ground: 3
Bedrooms Below Ground: 0
Dimensions: —
Floor Type: Carpet
Dimensions: —
Floor Type: Carpet
Full Bathrooms: 5
Bathroom Amenities: Whirlpool,Separate Shower,Steam Shower,Double Sink
Bathroom in Basement: 1
Rooms: Foyer,Library,Play Room,Recreation Room
Basement Description: Finished
Other Specifics
| 2 | |
| — | |
| Asphalt | |
| Deck, Storms/Screens | |
| Cul-De-Sac,Landscaped,Pond(s) | |
| 0-.25 | |
| Unfinished | |
| Full | |
| Skylight(s), Bar-Wet, Hardwood Floors, First Floor Bedroom, First Floor Laundry, First Floor Full Bath | |
| Double Oven, Range, Dishwasher, High End Refrigerator, Washer, Dryer, Disposal, Trash Compactor | |
| Not in DB | |
| Street Lights | |
| — | |
| — | |
| Gas Log, Gas Starter |
Tax History
| Year | Property Taxes |
|---|---|
| 2011 | $8,445 |
| 2018 | $10,422 |
| 2025 | $11,178 |
Contact Agent
Nearby Similar Homes
Nearby Sold Comparables
Contact Agent
Listing Provided By
Century 21 Roberts & Andrews








