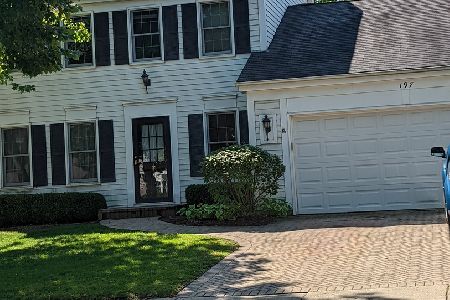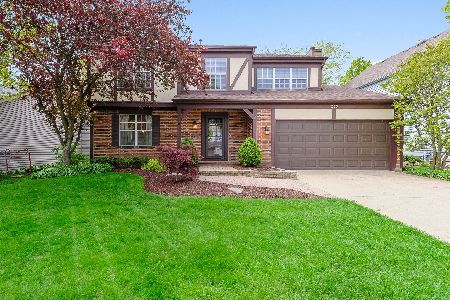192 Knightsbridge Drive, Mundelein, Illinois 60060
$375,000
|
Sold
|
|
| Status: | Closed |
| Sqft: | 1,701 |
| Cost/Sqft: | $206 |
| Beds: | 3 |
| Baths: | 3 |
| Year Built: | 1986 |
| Property Taxes: | $8,295 |
| Days On Market: | 1065 |
| Lot Size: | 0,00 |
Description
***Multiple Offers -Highest & Best Due By Monday 2/27 6 pm** Move-In Ready & Well-Maintained Home Located In Desirable Cambridge West. Warm & Inviting With Fantastic Curb Appeal. Sun-Filled & Spacious Living & Dining Areas Are Perfect For Entertaining. Kitchen Has Newer Stainless Steel Appliances & Eat-In Area. Large Family Room Has Sliders To Wonderful Partially Fenced Yard With Brick Paver Patio & Pergola. Updated Powder Room. Primary Bedroom Suite Has NEW Updated Full Bath & Walk-In Closet. Two Additional Nice-Sized Bedrooms With Closet Organizers. Garage Has Great Storage + Attic Space. District 73 Hawthorn K-8 & District 128 Vernon Hills HS. Walk To The Neighborhood Park. Minutes To EVERYTHING - Shopping, Restaurants, Library, Parks, Park District, Aquatic Center, Major Roads, Tollway & More! Updates:HVAC 07', Brick Front Walkway, Brick Patio, Driveway Replacement '11, Roof & Siding '13, H2O Heater '14, Washer/Dryer '15, Side Walkway, Frig, Stove, Microwave '18, Updated Powder Room '19, Dishwasher, Updated Primary Bedroom Bath & Carpet On Stairs '23.
Property Specifics
| Single Family | |
| — | |
| — | |
| 1986 | |
| — | |
| PRESTWICK | |
| No | |
| — |
| Lake | |
| Cambridge West | |
| — / Not Applicable | |
| — | |
| — | |
| — | |
| 11724508 | |
| 11293030180000 |
Nearby Schools
| NAME: | DISTRICT: | DISTANCE: | |
|---|---|---|---|
|
Grade School
Hawthorn Elementary School (nor |
73 | — | |
|
Middle School
Hawthorn Middle School North |
73 | Not in DB | |
|
High School
Vernon Hills High School |
128 | Not in DB | |
Property History
| DATE: | EVENT: | PRICE: | SOURCE: |
|---|---|---|---|
| 6 Apr, 2023 | Sold | $375,000 | MRED MLS |
| 27 Feb, 2023 | Under contract | $350,000 | MRED MLS |
| 23 Feb, 2023 | Listed for sale | $350,000 | MRED MLS |
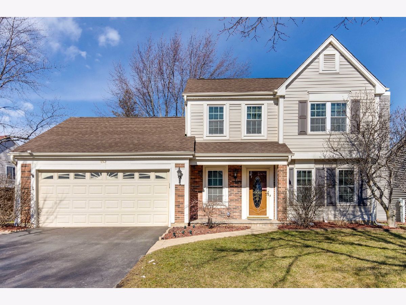
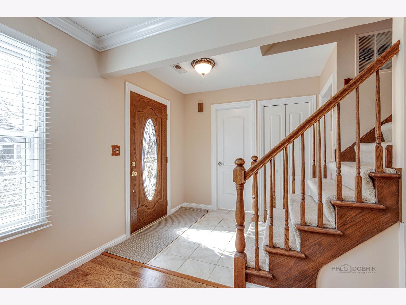
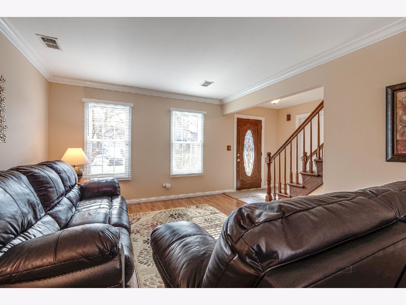
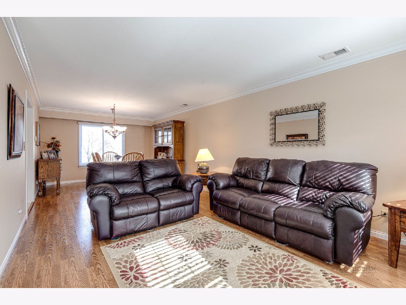
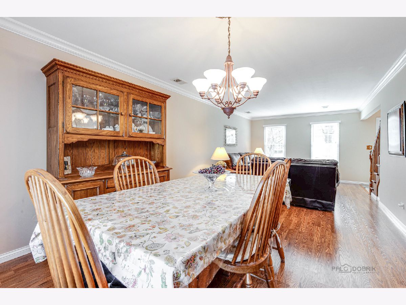
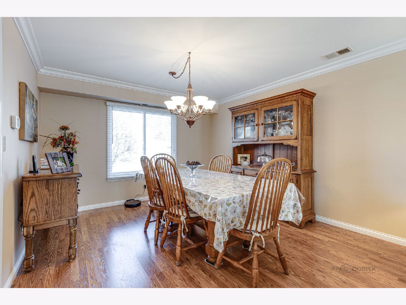
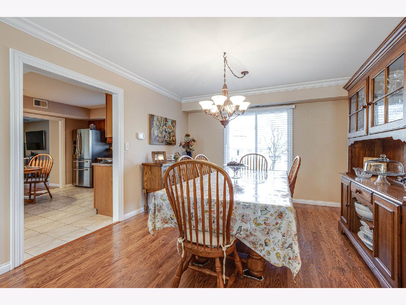
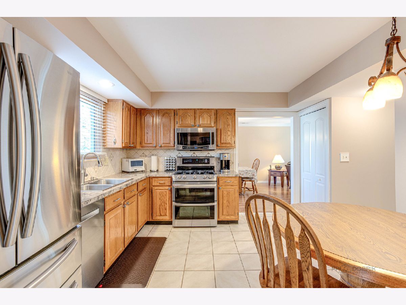
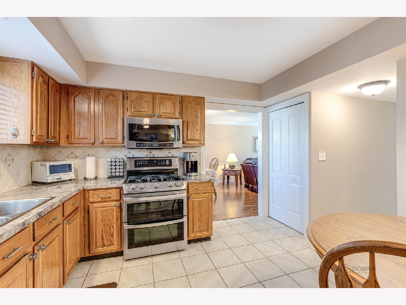
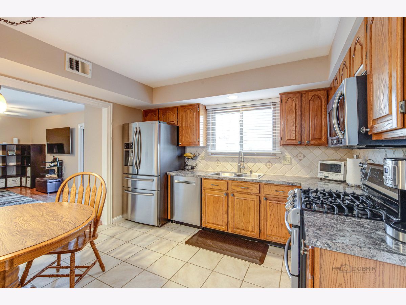
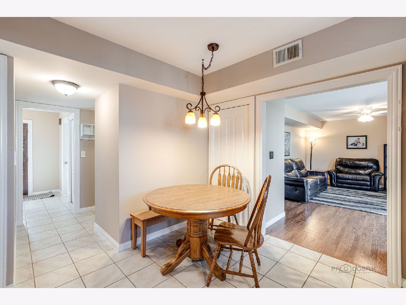
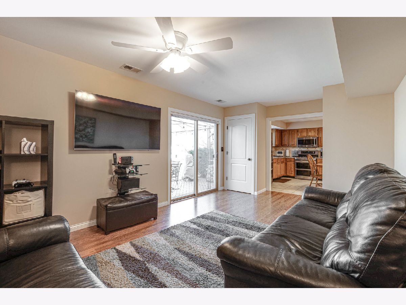
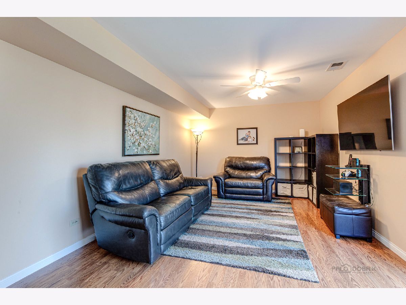
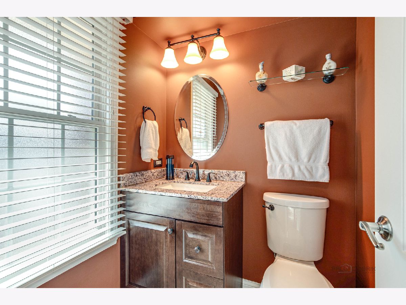
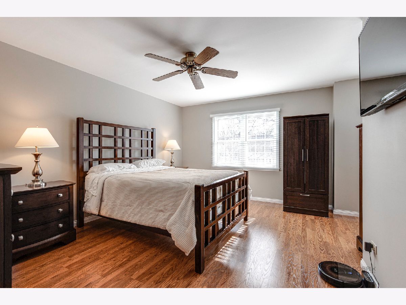
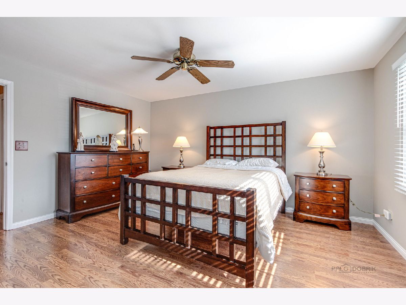
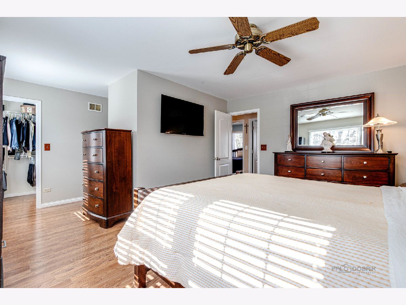
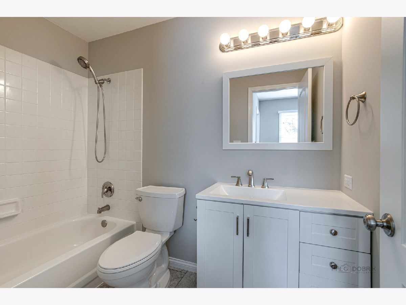
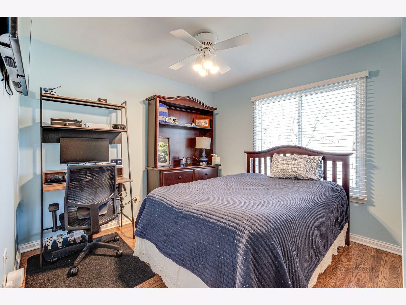
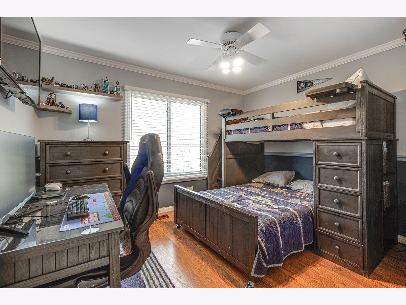
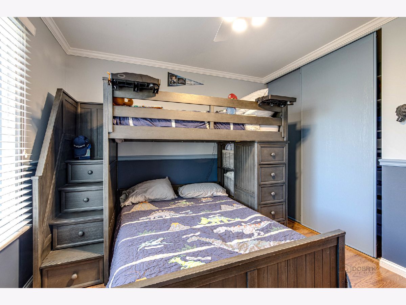
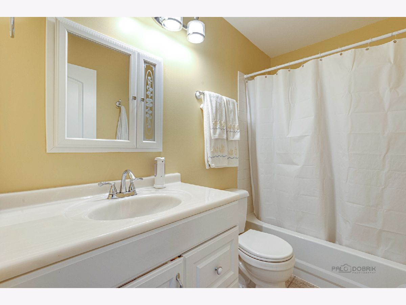
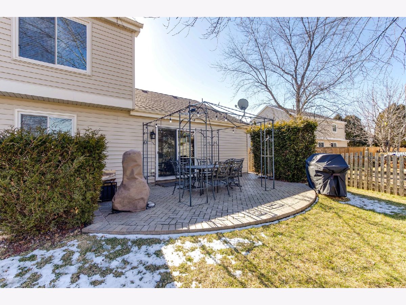
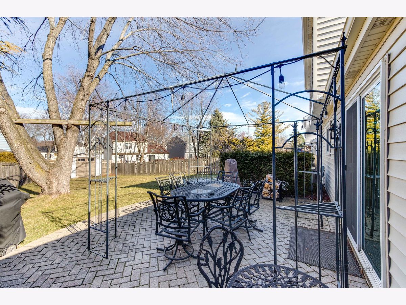
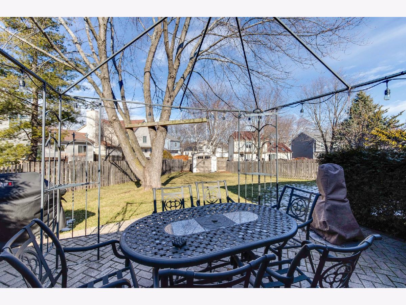
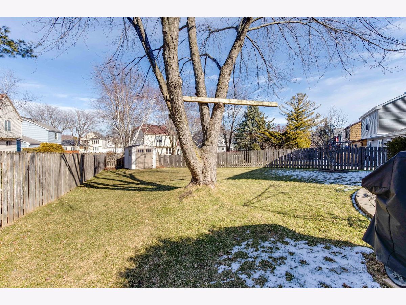
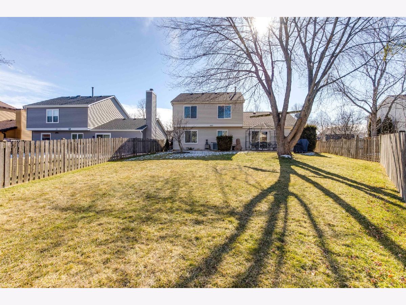
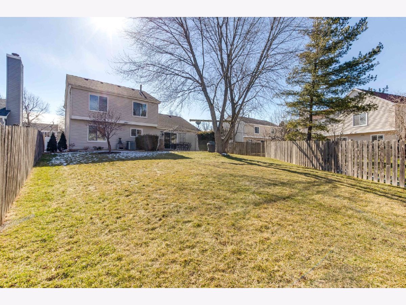
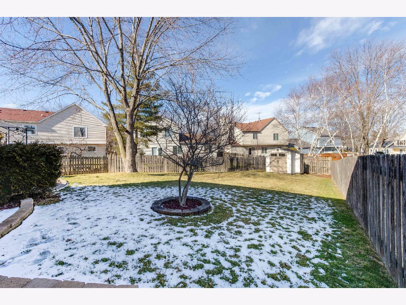
Room Specifics
Total Bedrooms: 3
Bedrooms Above Ground: 3
Bedrooms Below Ground: 0
Dimensions: —
Floor Type: —
Dimensions: —
Floor Type: —
Full Bathrooms: 3
Bathroom Amenities: —
Bathroom in Basement: 0
Rooms: —
Basement Description: Slab,None
Other Specifics
| 2 | |
| — | |
| Concrete | |
| — | |
| — | |
| 69X131X18X57X94 | |
| — | |
| — | |
| — | |
| — | |
| Not in DB | |
| — | |
| — | |
| — | |
| — |
Tax History
| Year | Property Taxes |
|---|---|
| 2023 | $8,295 |
Contact Agent
Nearby Similar Homes
Nearby Sold Comparables
Contact Agent
Listing Provided By
RE/MAX Suburban


