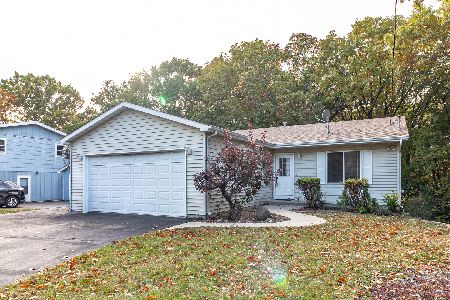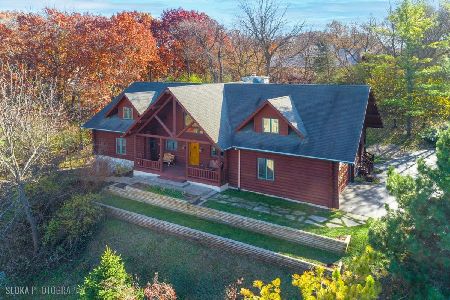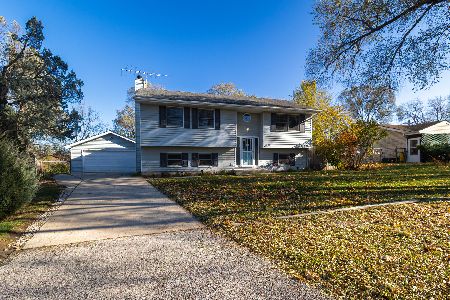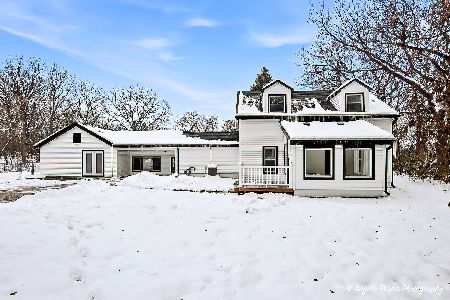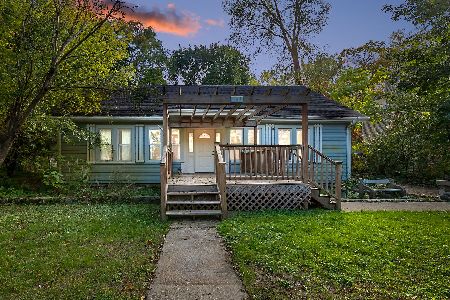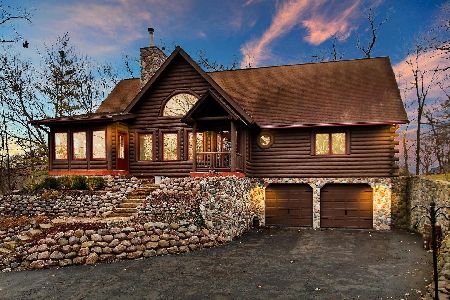192 Rabbit Run, Ingleside, Illinois 60041
$387,000
|
Sold
|
|
| Status: | Closed |
| Sqft: | 3,540 |
| Cost/Sqft: | $112 |
| Beds: | 4 |
| Baths: | 4 |
| Year Built: | 2001 |
| Property Taxes: | $13,709 |
| Days On Market: | 2520 |
| Lot Size: | 1,45 |
Description
This incredible home has unforgettable character that will have you hooked at first sight! The scenic and secluded, 1-acre, wooded lot provides a beautiful backdrop in all seasons that you can marvel at from your 2-story living room windows. An entertainer's dream, this open layout is perfect for hosting get togethers of any size, between the large main floor with a dining room, eat-in kitchen, and living room, in addition to the sprawling, walk-out basement that has endless possibilities and versatility! With countless amenities within driving distance, you'll never run out of places to explore, from the Chain O' Lakes and Millennium bike trails, to ski resorts and hiking trails that will inspire the outdoors-lover in you. With spacious bedrooms and luxury updates with high-end finishes, this home has seen the utmost pride of ownership, giving you peace of mind in your purchase. Don't miss your chance to call this stunning retreat, which feels like a year-round vacation getaway, home!
Property Specifics
| Single Family | |
| — | |
| Colonial | |
| 2001 | |
| Walkout | |
| — | |
| No | |
| 1.45 |
| Lake | |
| — | |
| 150 / Annual | |
| Other | |
| Private Well | |
| Septic-Private | |
| 10256774 | |
| 05154060340000 |
Property History
| DATE: | EVENT: | PRICE: | SOURCE: |
|---|---|---|---|
| 15 Apr, 2014 | Sold | $390,000 | MRED MLS |
| 7 Mar, 2014 | Under contract | $409,900 | MRED MLS |
| 25 Feb, 2014 | Listed for sale | $409,900 | MRED MLS |
| 28 Jun, 2019 | Sold | $387,000 | MRED MLS |
| 21 Apr, 2019 | Under contract | $394,900 | MRED MLS |
| — | Last price change | $399,990 | MRED MLS |
| 24 Jan, 2019 | Listed for sale | $404,900 | MRED MLS |
Room Specifics
Total Bedrooms: 4
Bedrooms Above Ground: 4
Bedrooms Below Ground: 0
Dimensions: —
Floor Type: Carpet
Dimensions: —
Floor Type: Hardwood
Dimensions: —
Floor Type: Carpet
Full Bathrooms: 4
Bathroom Amenities: Separate Shower,Double Sink,Soaking Tub
Bathroom in Basement: 1
Rooms: Eating Area,Recreation Room,Loft
Basement Description: Finished,Exterior Access
Other Specifics
| 3 | |
| Concrete Perimeter | |
| Asphalt | |
| Deck, Dog Run, Storms/Screens | |
| Cul-De-Sac,Water Rights,Wooded,Mature Trees | |
| 1.45 | |
| — | |
| Full | |
| Vaulted/Cathedral Ceilings, Hardwood Floors, Heated Floors, First Floor Bedroom, First Floor Laundry, First Floor Full Bath | |
| Range, Microwave, Dishwasher, Refrigerator, Washer, Dryer, Stainless Steel Appliance(s) | |
| Not in DB | |
| Water Rights, Street Paved | |
| — | |
| — | |
| — |
Tax History
| Year | Property Taxes |
|---|---|
| 2014 | $11,490 |
| 2019 | $13,709 |
Contact Agent
Nearby Similar Homes
Nearby Sold Comparables
Contact Agent
Listing Provided By
Market Place Housing

