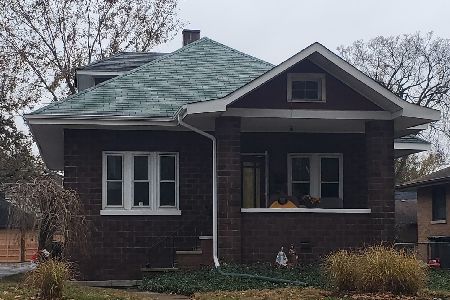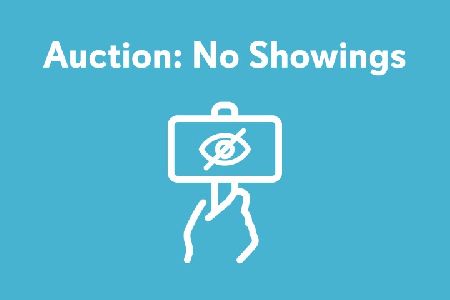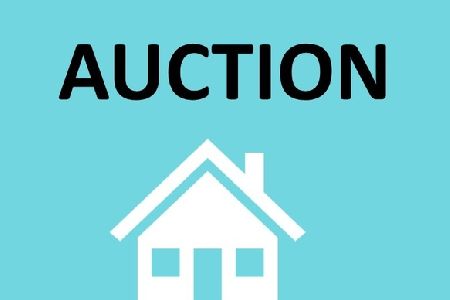192 Riverside Road, Riverside, Illinois 60546
$888,000
|
Sold
|
|
| Status: | Closed |
| Sqft: | 4,171 |
| Cost/Sqft: | $232 |
| Beds: | 5 |
| Baths: | 6 |
| Year Built: | — |
| Property Taxes: | $8,885 |
| Days On Market: | 3364 |
| Lot Size: | 0,37 |
Description
WOW best describes this home & location. Great views from the front porch, deck & balcony in the back. Formal Living Room with fireplace, indirect lighting. Elegant Dining Room, wall of cabinets with granite counters, coffer ceiling, wainscoting. Butler pantry with wet bar, beverage fridge. Amazing Kitchen with lots of cabinets, granite counters, pot filler, island with overhang. Adjacent Family Room with stone fireplace. Both Kitchen & Family Room with lots of windows to view the deck, brick paver patio & that fabulous back yard. Guest bedroom, full bath & powder room also on main level. Main level room all with hardwood floors. 2nd level with Master suite & balcony. Bedroom 2 & 3 with Jack & Jill Bath, Bedroom 4 with private bath. Lower level has a Game Room, Rec Room & Bath. 2 sump pumps. Relax from your busy day and sit on the Front porch or Deck in the back & watch the deer nibbling at the grass or just enjoy the view.
Property Specifics
| Single Family | |
| — | |
| — | |
| — | |
| Full | |
| — | |
| No | |
| 0.37 |
| Cook | |
| — | |
| 0 / Not Applicable | |
| None | |
| Lake Michigan | |
| Public Sewer | |
| 09378150 | |
| 15364060350000 |
Property History
| DATE: | EVENT: | PRICE: | SOURCE: |
|---|---|---|---|
| 20 Jan, 2017 | Sold | $888,000 | MRED MLS |
| 23 Nov, 2016 | Under contract | $969,500 | MRED MLS |
| 27 Oct, 2016 | Listed for sale | $969,500 | MRED MLS |
| 18 Sep, 2018 | Sold | $910,000 | MRED MLS |
| 17 Aug, 2018 | Under contract | $938,888 | MRED MLS |
| 18 Jul, 2018 | Listed for sale | $938,888 | MRED MLS |
Room Specifics
Total Bedrooms: 5
Bedrooms Above Ground: 5
Bedrooms Below Ground: 0
Dimensions: —
Floor Type: Carpet
Dimensions: —
Floor Type: Carpet
Dimensions: —
Floor Type: Carpet
Dimensions: —
Floor Type: —
Full Bathrooms: 6
Bathroom Amenities: Separate Shower,Double Sink
Bathroom in Basement: 1
Rooms: Bedroom 5,Recreation Room,Game Room,Eating Area,Office,Mud Room,Balcony/Porch/Lanai
Basement Description: Finished
Other Specifics
| 2 | |
| — | |
| Side Drive,Other | |
| Balcony, Deck, Patio, Porch, Brick Paver Patio, Storms/Screens | |
| — | |
| 100X230X40X230 | |
| Pull Down Stair | |
| Full | |
| Bar-Wet, Hardwood Floors, First Floor Bedroom, Second Floor Laundry, First Floor Full Bath | |
| Range, Microwave, Dishwasher, Refrigerator, Washer, Dryer, Disposal, Stainless Steel Appliance(s) | |
| Not in DB | |
| Sidewalks, Street Lights, Street Paved | |
| — | |
| — | |
| Wood Burning, Gas Starter |
Tax History
| Year | Property Taxes |
|---|---|
| 2017 | $8,885 |
| 2018 | $14,032 |
Contact Agent
Nearby Similar Homes
Nearby Sold Comparables
Contact Agent
Listing Provided By
Burlington Realty







