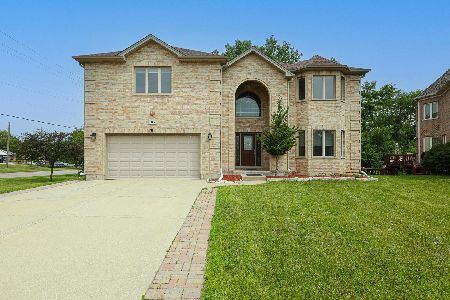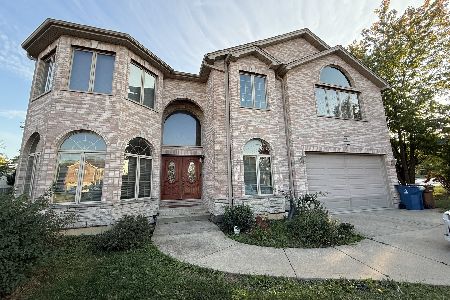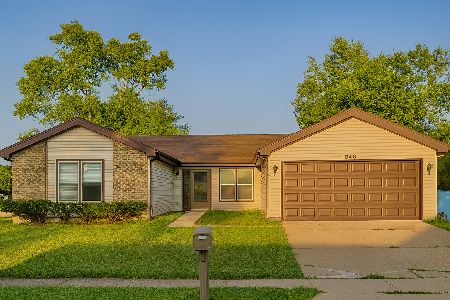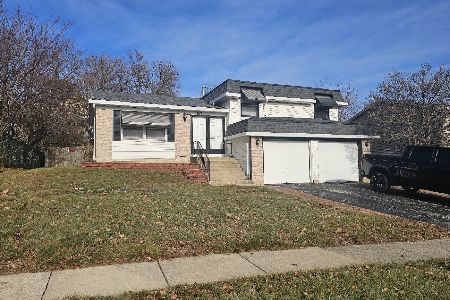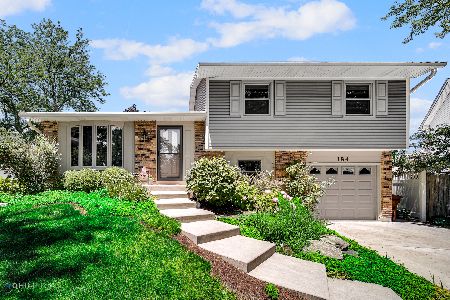192 Stevenson Drive, Glendale Heights, Illinois 60139
$310,000
|
Sold
|
|
| Status: | Closed |
| Sqft: | 1,577 |
| Cost/Sqft: | $222 |
| Beds: | 3 |
| Baths: | 2 |
| Year Built: | 1977 |
| Property Taxes: | $7,918 |
| Days On Market: | 936 |
| Lot Size: | 0,00 |
Description
Welcome home! This spacious tri-level home features vaulted main level ceilings, a generous living room, giving it a great spacious feeling, then leading to an open concept dining area to both the living room and kitchen which makes it great for entertaining or family gatherings for all inclusive fun. The lower level family room is perfect for additional family gatherings and offers a powder room bath, then it leads out to the main level deck. There are two decks that make outdoor entertaining a dream come true. The large yard is surrounded by a privacy fence making the outdoors another welcoming place to be. This home is conveniently located and close to everything such as a pool, clubhouse, tennis courts and more. This home is what you have been looking for so schedule your appointment today and make it yours!
Property Specifics
| Single Family | |
| — | |
| — | |
| 1977 | |
| — | |
| — | |
| No | |
| — |
| Du Page | |
| Pheasant Ridge | |
| 0 / Not Applicable | |
| — | |
| — | |
| — | |
| 11816687 | |
| 0227300065 |
Nearby Schools
| NAME: | DISTRICT: | DISTANCE: | |
|---|---|---|---|
|
Grade School
Pheasant Ridge Primary School |
16 | — | |
|
Middle School
Glenside Middle School |
16 | Not in DB | |
|
High School
Glenbard North High School |
87 | Not in DB | |
Property History
| DATE: | EVENT: | PRICE: | SOURCE: |
|---|---|---|---|
| 14 Sep, 2012 | Sold | $165,000 | MRED MLS |
| 30 May, 2012 | Under contract | $159,900 | MRED MLS |
| 20 May, 2012 | Listed for sale | $159,900 | MRED MLS |
| 22 Aug, 2023 | Sold | $310,000 | MRED MLS |
| 30 Jun, 2023 | Under contract | $349,900 | MRED MLS |
| 25 Jun, 2023 | Listed for sale | $349,900 | MRED MLS |
| 9 May, 2025 | Sold | $300,000 | MRED MLS |
| 22 Mar, 2025 | Under contract | $299,900 | MRED MLS |
| 18 Dec, 2024 | Listed for sale | $315,000 | MRED MLS |
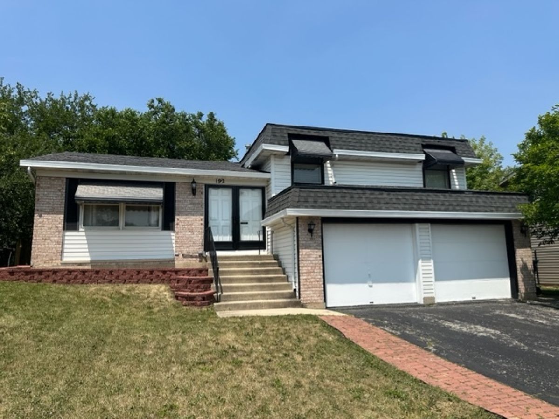
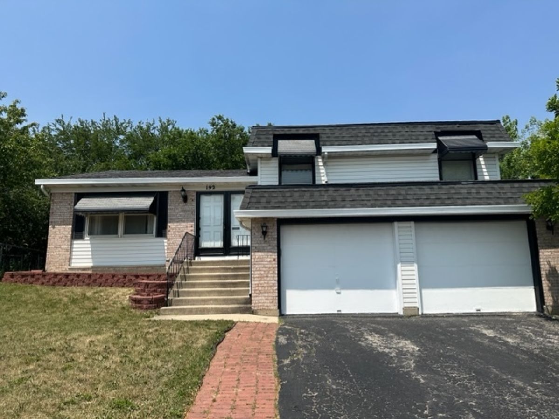
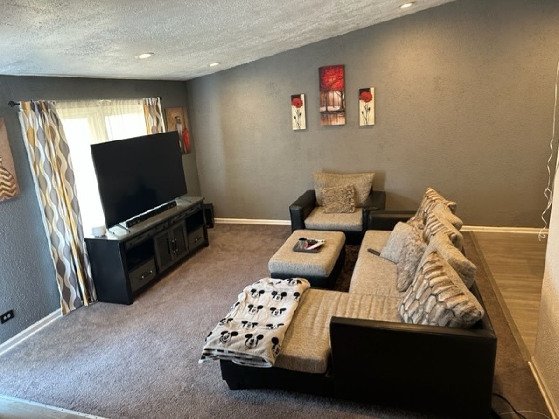
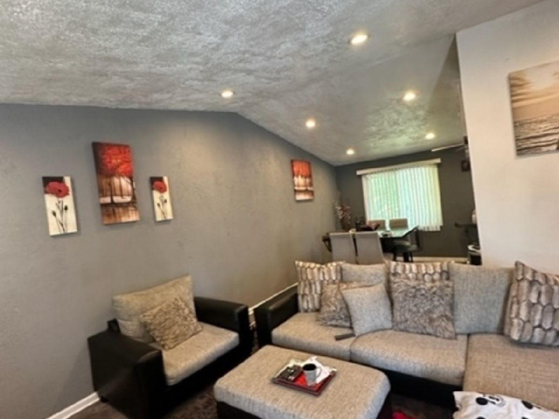
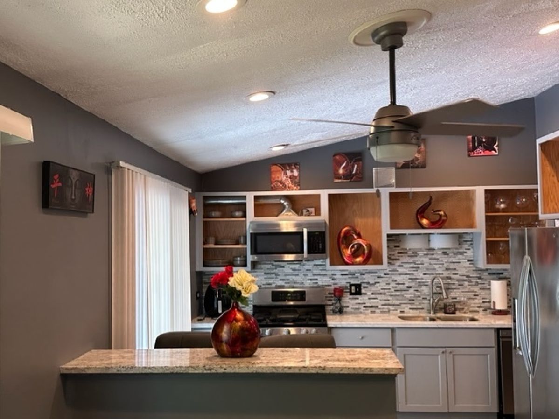
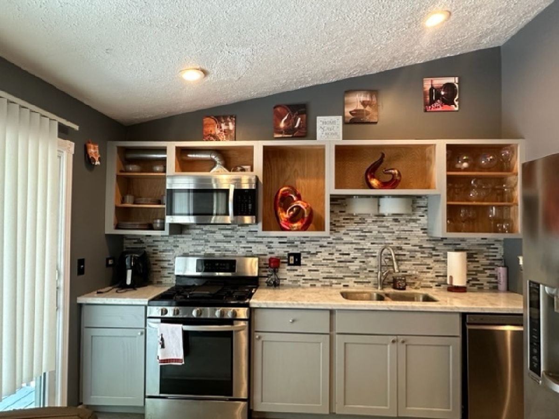
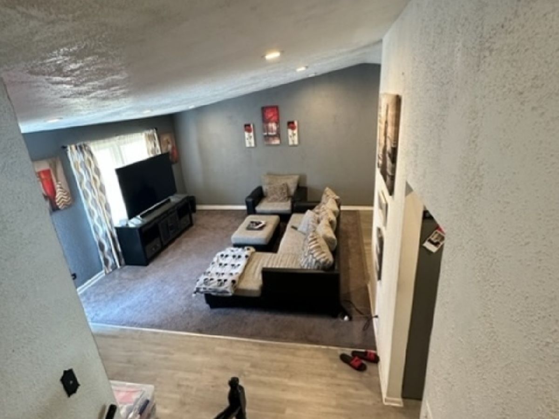
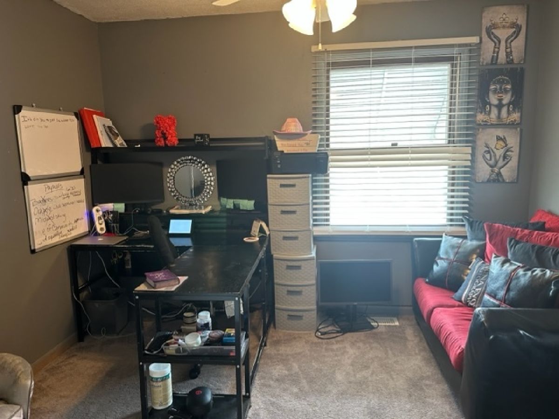
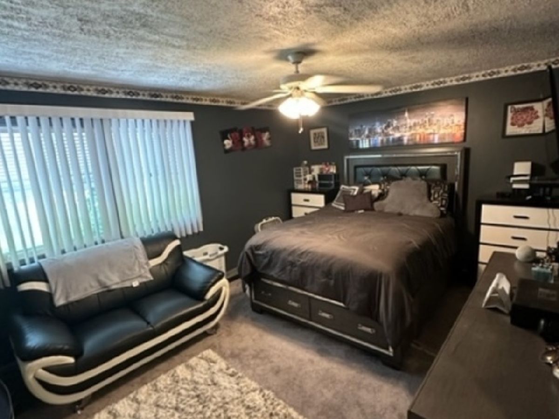
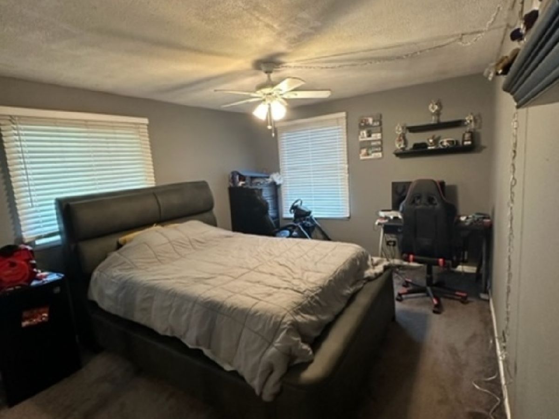
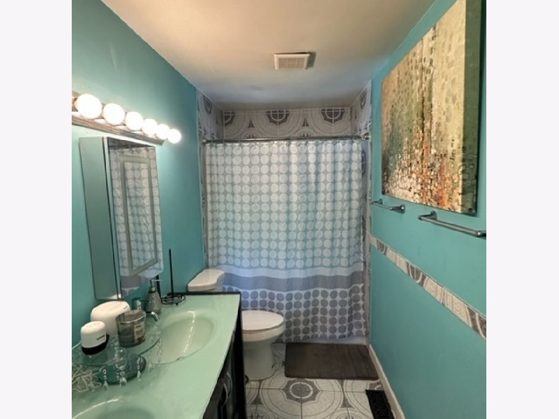
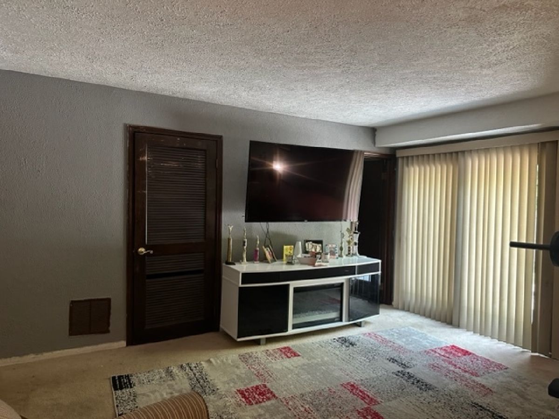
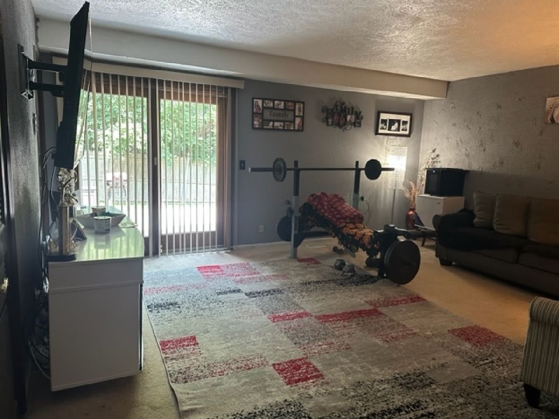
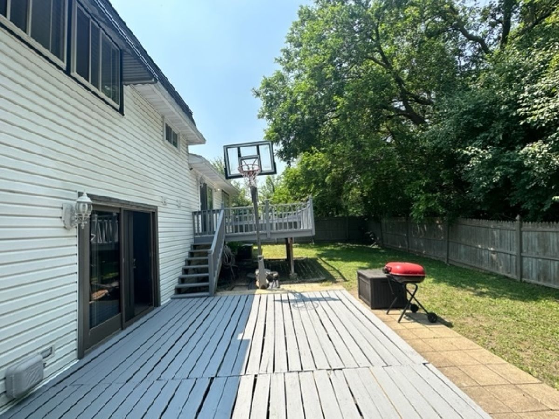
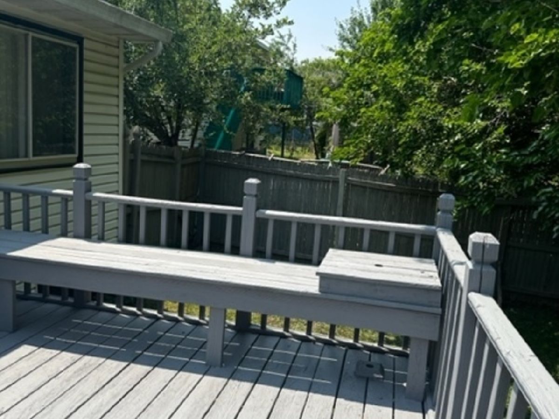
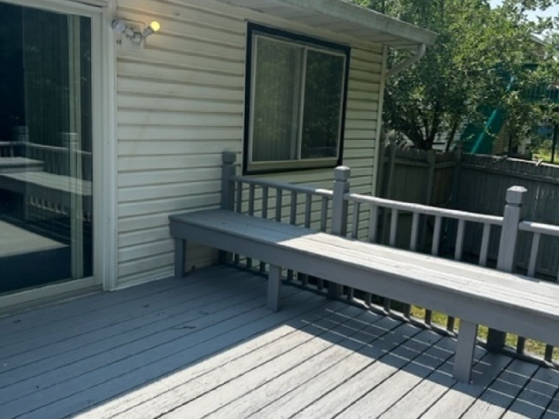
Room Specifics
Total Bedrooms: 3
Bedrooms Above Ground: 3
Bedrooms Below Ground: 0
Dimensions: —
Floor Type: —
Dimensions: —
Floor Type: —
Full Bathrooms: 2
Bathroom Amenities: —
Bathroom in Basement: 1
Rooms: —
Basement Description: Finished
Other Specifics
| 2 | |
| — | |
| Asphalt | |
| — | |
| — | |
| 65 X 100 | |
| — | |
| — | |
| — | |
| — | |
| Not in DB | |
| — | |
| — | |
| — | |
| — |
Tax History
| Year | Property Taxes |
|---|---|
| 2012 | $5,891 |
| 2023 | $7,918 |
| 2025 | $7,992 |
Contact Agent
Nearby Similar Homes
Nearby Sold Comparables
Contact Agent
Listing Provided By
AMA Real Estate Services Inc

