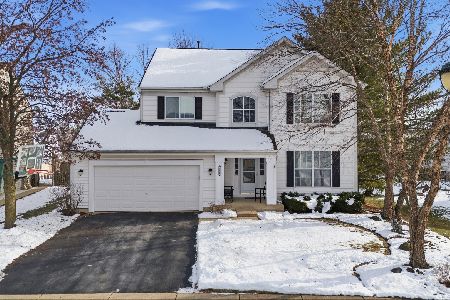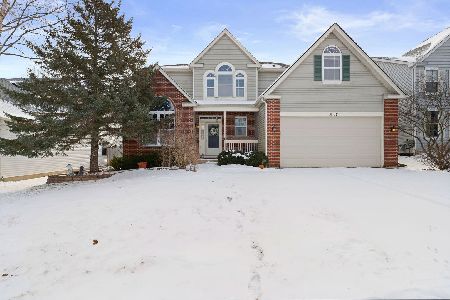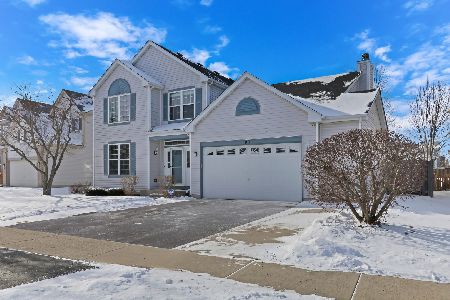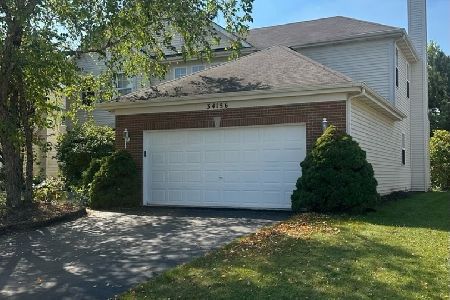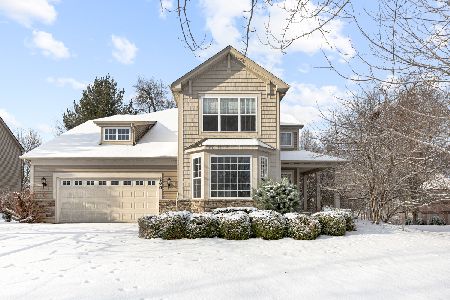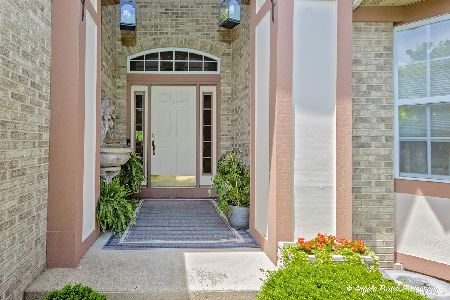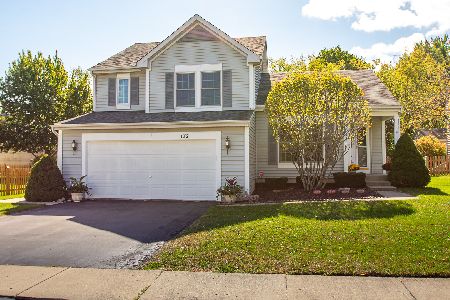192 Switchgrass Drive, Round Lake, Illinois 60073
$217,000
|
Sold
|
|
| Status: | Closed |
| Sqft: | 1,740 |
| Cost/Sqft: | $126 |
| Beds: | 3 |
| Baths: | 4 |
| Year Built: | 1999 |
| Property Taxes: | $7,853 |
| Days On Market: | 3018 |
| Lot Size: | 0,25 |
Description
Light and Bright this home has a premium(one of the largest in sub) wooded lot w/cul-de-sac loc.BRAND NEW RHEEM FURNACE. Unique one of a kind model allows for maximum use of space.Kitchen has oak cabinets,archway entrance, new Stainless steel refrigerator, dishwasher, pantry,new light fixtures w/two sliders to patio w /stamped patio w/aggregate edge.Relax, entertain in your Family room, wood blinds,area to add fireplace.Look out on your beautiful yard from the Master Bedroom which has ceiling fan,crown molding.Master Bath, MBR have been custom designed with jacuzzi, separate shower w/ 2 benches, ceramic tile, and huge walk in closet that runs length of garage.Closets in all Bedrooms are extra deep and tons of space for storage.Party in your incredible finished basement w/ Rec Room,Bedroom 4,Bath 3,amazing wet bar w/ refrigerator, built in shelves,wine storage.Doors trim are wood upgrade with rounded corners.The house backs to wooded nature preserve.Big Hollow schools,Grant High School
Property Specifics
| Single Family | |
| — | |
| Traditional | |
| 1999 | |
| Full | |
| CARRINGTON | |
| No | |
| 0.25 |
| Lake | |
| Valley Lakes | |
| 335 / Annual | |
| None | |
| Lake Michigan,Public | |
| Public Sewer | |
| 09784740 | |
| 05251040270000 |
Nearby Schools
| NAME: | DISTRICT: | DISTANCE: | |
|---|---|---|---|
|
Grade School
Big Hollow Elementary School |
38 | — | |
|
Middle School
Big Hollow School |
38 | Not in DB | |
|
High School
Grant Community High School |
124 | Not in DB | |
Property History
| DATE: | EVENT: | PRICE: | SOURCE: |
|---|---|---|---|
| 6 Feb, 2018 | Sold | $217,000 | MRED MLS |
| 13 Jan, 2018 | Under contract | $219,900 | MRED MLS |
| — | Last price change | $224,900 | MRED MLS |
| 24 Oct, 2017 | Listed for sale | $224,900 | MRED MLS |
Room Specifics
Total Bedrooms: 4
Bedrooms Above Ground: 3
Bedrooms Below Ground: 1
Dimensions: —
Floor Type: Carpet
Dimensions: —
Floor Type: Carpet
Dimensions: —
Floor Type: Carpet
Full Bathrooms: 4
Bathroom Amenities: Whirlpool,Separate Shower,Double Sink
Bathroom in Basement: 1
Rooms: Recreation Room,Walk In Closet
Basement Description: Finished
Other Specifics
| 2 | |
| Concrete Perimeter | |
| Asphalt | |
| Patio | |
| Cul-De-Sac,Forest Preserve Adjacent,Landscaped | |
| 60X135X40X89X119 | |
| Full,Unfinished | |
| Full | |
| — | |
| Range, Microwave, Dishwasher, Refrigerator, Bar Fridge, Washer, Dryer, Disposal | |
| Not in DB | |
| Sidewalks, Street Lights, Street Paved | |
| — | |
| — | |
| — |
Tax History
| Year | Property Taxes |
|---|---|
| 2018 | $7,853 |
Contact Agent
Nearby Similar Homes
Nearby Sold Comparables
Contact Agent
Listing Provided By
Coldwell Banker Residential Brokerage

