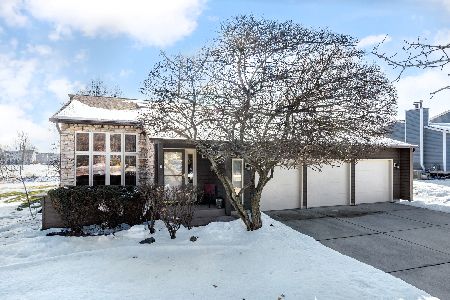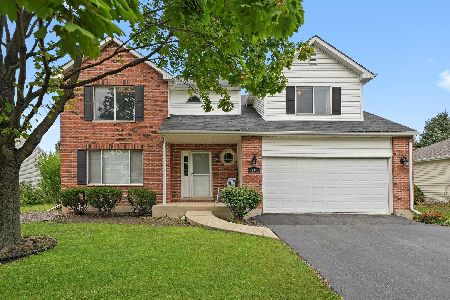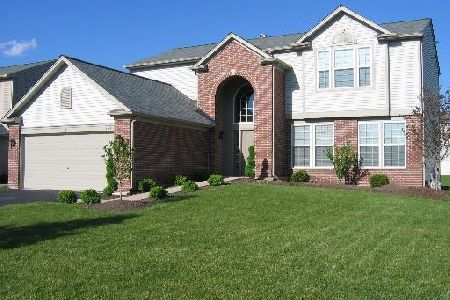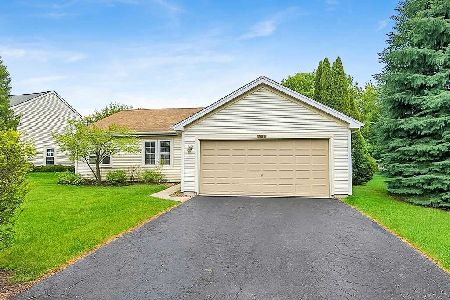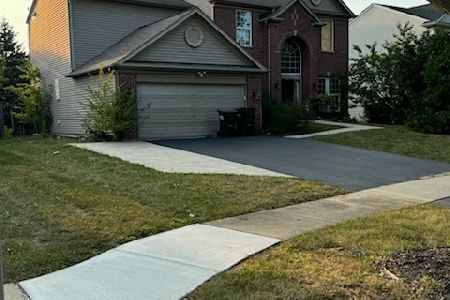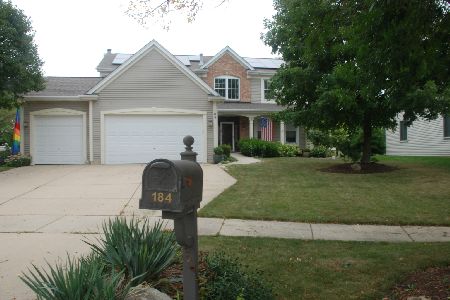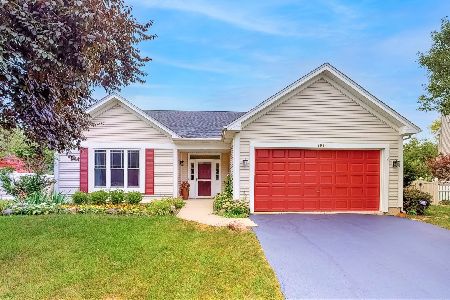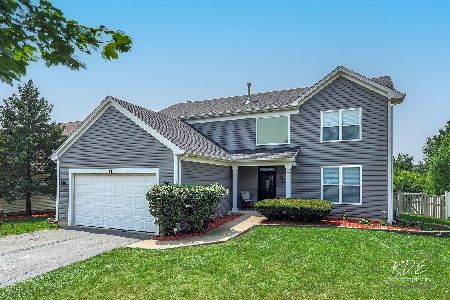192 Sycamore Drive, Bolingbrook, Illinois 60490
$237,000
|
Sold
|
|
| Status: | Closed |
| Sqft: | 1,667 |
| Cost/Sqft: | $142 |
| Beds: | 3 |
| Baths: | 2 |
| Year Built: | 2002 |
| Property Taxes: | $7,564 |
| Days On Market: | 3523 |
| Lot Size: | 0,27 |
Description
Looking for a spacious, open, airy, accessible home with a Ranch floor plan? This is your new home! Built to Bolingbrook's accessibility standards and maintained in top condition by the original owner, this home is move-in condition. The large family room/dining room arrangement provides space for large group events and dining tables seating 10-12 guests. The kitchen with numerous cabinets, peninsula, and breakfast bar compliments the separate eating area with table space. The adjoining laundry is conveniently located. Your master bedroom has plenty of room for the largest furniture plus two closets. Bedroom2 has its own walk-in closet. Maintenance is minimal with brick and vinyl exterior and aluminum wrapped fascia and soffit. Location near I-55 provides easy access to Chicago and the surrounding areas. Shopping, restaurants, recreation, entertainment, and health care are at your door step. Schools conveniently located. Come see this rare ranch home!
Property Specifics
| Single Family | |
| — | |
| Ranch | |
| 2002 | |
| Full | |
| ASH C | |
| No | |
| 0.27 |
| Will | |
| Whispering Oaks | |
| 0 / Not Applicable | |
| None | |
| Lake Michigan | |
| Public Sewer | |
| 09235687 | |
| 1202181140200000 |
Nearby Schools
| NAME: | DISTRICT: | DISTANCE: | |
|---|---|---|---|
|
Grade School
Pioneer Elementary School |
365U | — | |
|
Middle School
Brooks Middle School |
365U | Not in DB | |
|
High School
Bolingbrook High School |
365U | Not in DB | |
Property History
| DATE: | EVENT: | PRICE: | SOURCE: |
|---|---|---|---|
| 8 Aug, 2016 | Sold | $237,000 | MRED MLS |
| 26 May, 2016 | Under contract | $237,000 | MRED MLS |
| 21 May, 2016 | Listed for sale | $237,000 | MRED MLS |
Room Specifics
Total Bedrooms: 3
Bedrooms Above Ground: 3
Bedrooms Below Ground: 0
Dimensions: —
Floor Type: Carpet
Dimensions: —
Floor Type: Carpet
Full Bathrooms: 2
Bathroom Amenities: —
Bathroom in Basement: 0
Rooms: Eating Area,Foyer
Basement Description: Unfinished
Other Specifics
| 2 | |
| Concrete Perimeter | |
| Asphalt | |
| Patio, Storms/Screens | |
| Landscaped | |
| 70' X 172' X 76' X 142' | |
| Unfinished | |
| Full | |
| First Floor Bedroom, First Floor Laundry, First Floor Full Bath | |
| Range, Microwave, Dishwasher, Refrigerator, Washer, Dryer, Disposal | |
| Not in DB | |
| Sidewalks, Street Lights, Street Paved | |
| — | |
| — | |
| — |
Tax History
| Year | Property Taxes |
|---|---|
| 2016 | $7,564 |
Contact Agent
Nearby Similar Homes
Nearby Sold Comparables
Contact Agent
Listing Provided By
Keller Williams Infinity

