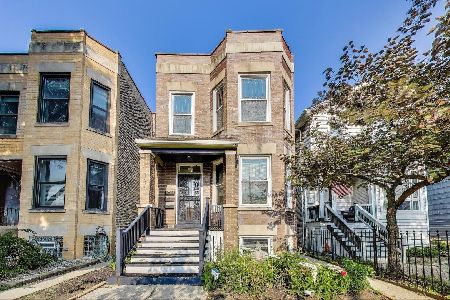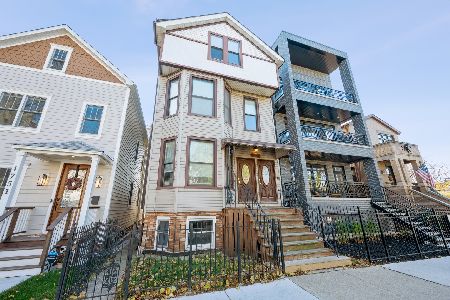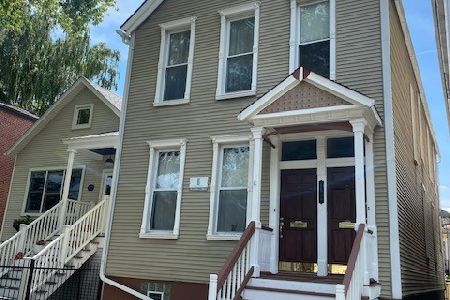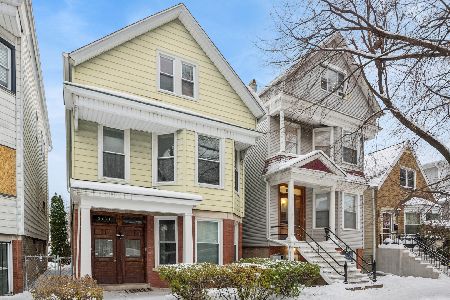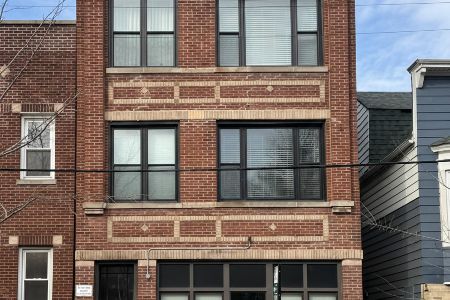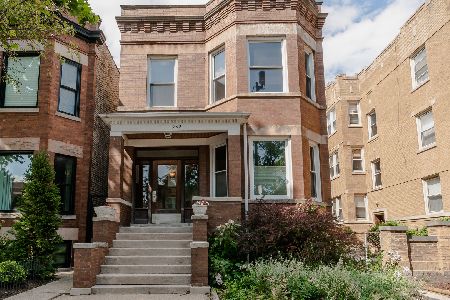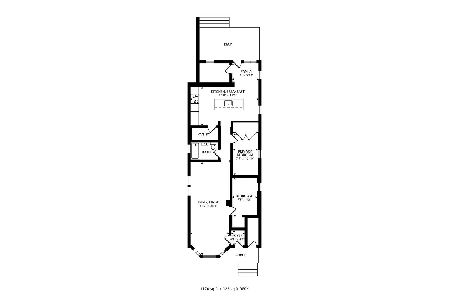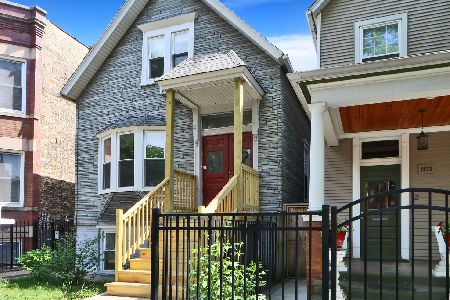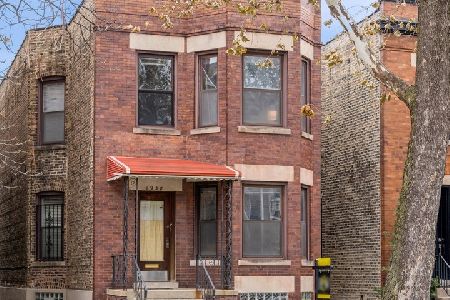1920 Addison Street, North Center, Chicago, Illinois 60613
$1,069,000
|
Sold
|
|
| Status: | Closed |
| Sqft: | 0 |
| Cost/Sqft: | — |
| Beds: | 6 |
| Baths: | 0 |
| Year Built: | 1910 |
| Property Taxes: | $17,933 |
| Days On Market: | 654 |
| Lot Size: | 0,00 |
Description
Beautifully restored, completely updated, and meticulously maintained Classic Chicago Brick 2 flat in the Roscoe Village/Lakeview area on an oversized lot! Original glistening hardwood flooring throughout, high ceilings, custom millwork, cove moldings, and original finishes. The fabulous owner's unit is duplexed down to the expansive lower level. The lower level boasts a large primary bedroom with an updated bath ensuite. Enjoy the sunfilled living space with additional closet space and storage areas. The 1st level is completely updated featuring a gourmet kitchen with custom cabinetry, counters, an island, and stainless steel appliances. A wonderful additional feature is the convenient mudroom off of the kitchen area that walks out to the back deck. The 1st level offers 2 additional bedrooms/offices and an updated full bath. Spacious dining room, a sun-filled family room, and a classic entry foyer. 2nd level offers 3 bedrooms, an updated kitchen, a full bath, and a large dining and comfortable living area. The 2nd-floor unit offers a private deck and features a convenient washer/dryer. Professionally landscaped front and backyard featuring perennial gardens on this fabulous 35 ft. wide lot. Privacy rod iron fencing borders the entire lot. Oversized 2.5 car garage with loft, additional storage space, and work area. This property also has a convenient additional covered parking pad. Offering 3 parking spaces total! New roof 2023, new windows, separate HVAC units, updated electrical and plumbing! Enjoy all that Roscoe Village/Lakeview has to offer: Walk to restaurants, coffee shops, breweries, shopping, award-winning schools, and easy access to all forms of transportation! This property is a fabulous opportunity for those looking to invest in a multi-unit building, offering potential for rental income or a place to call home.
Property Specifics
| Multi-unit | |
| — | |
| — | |
| 1910 | |
| — | |
| — | |
| No | |
| — |
| Cook | |
| — | |
| — / — | |
| — | |
| — | |
| — | |
| 12023097 | |
| 14192270300000 |
Nearby Schools
| NAME: | DISTRICT: | DISTANCE: | |
|---|---|---|---|
|
Grade School
Audubon Elementary School |
299 | — | |
|
Middle School
Audubon Elementary School |
299 | Not in DB | |
|
High School
Amundsen High School |
299 | Not in DB | |
|
Alternate High School
Lane Technical High School |
— | Not in DB | |
Property History
| DATE: | EVENT: | PRICE: | SOURCE: |
|---|---|---|---|
| 4 Jun, 2024 | Sold | $1,069,000 | MRED MLS |
| 15 Apr, 2024 | Under contract | $1,100,000 | MRED MLS |
| 11 Apr, 2024 | Listed for sale | $1,100,000 | MRED MLS |
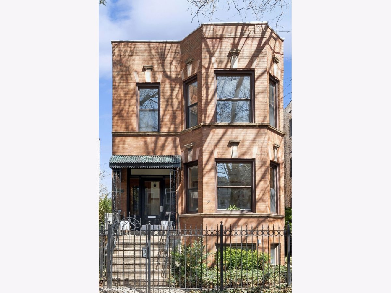
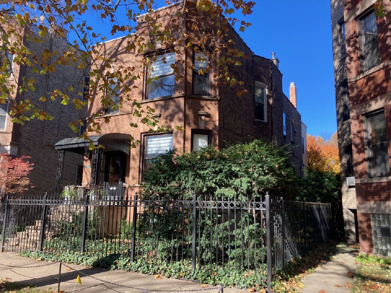
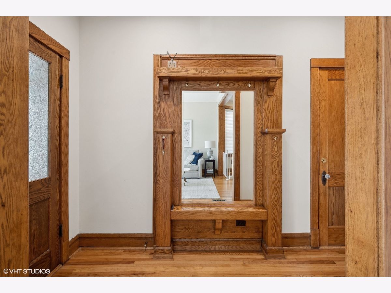
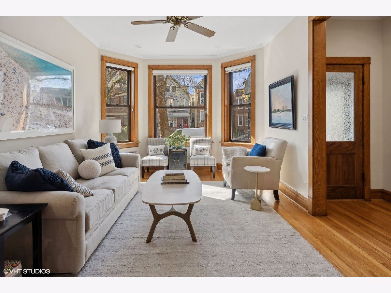
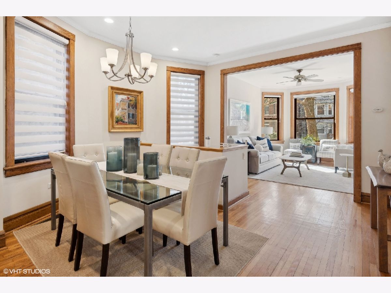
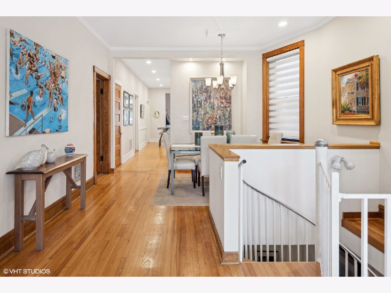
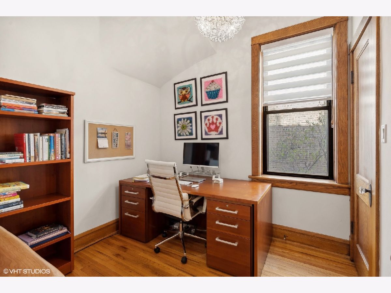
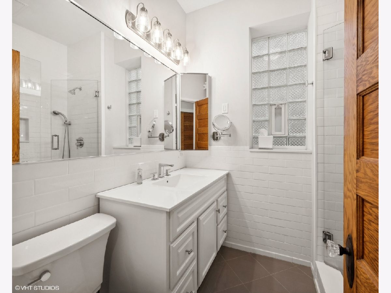
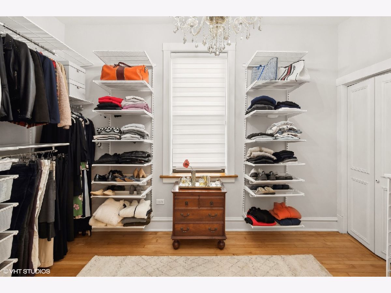
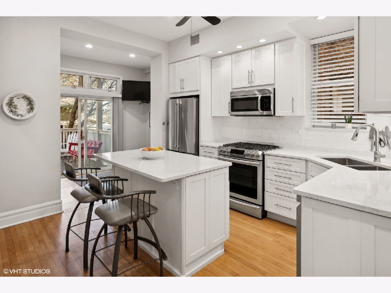
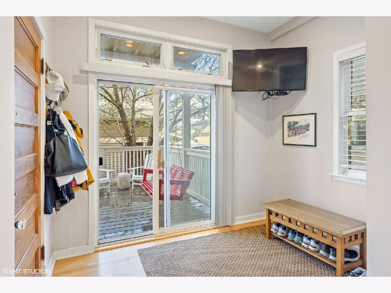
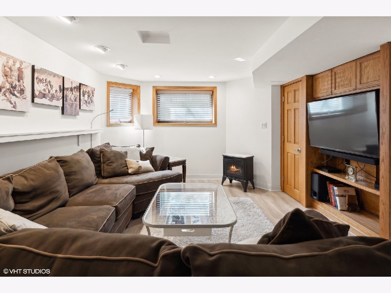
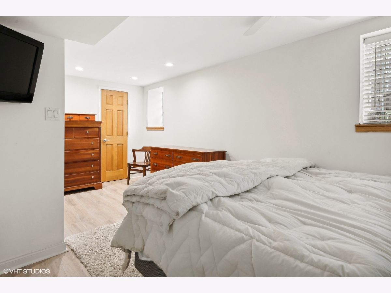
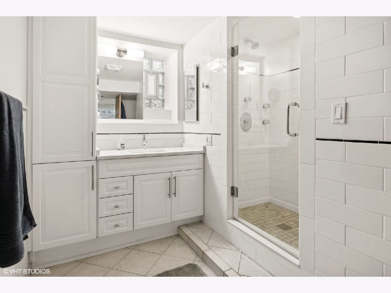
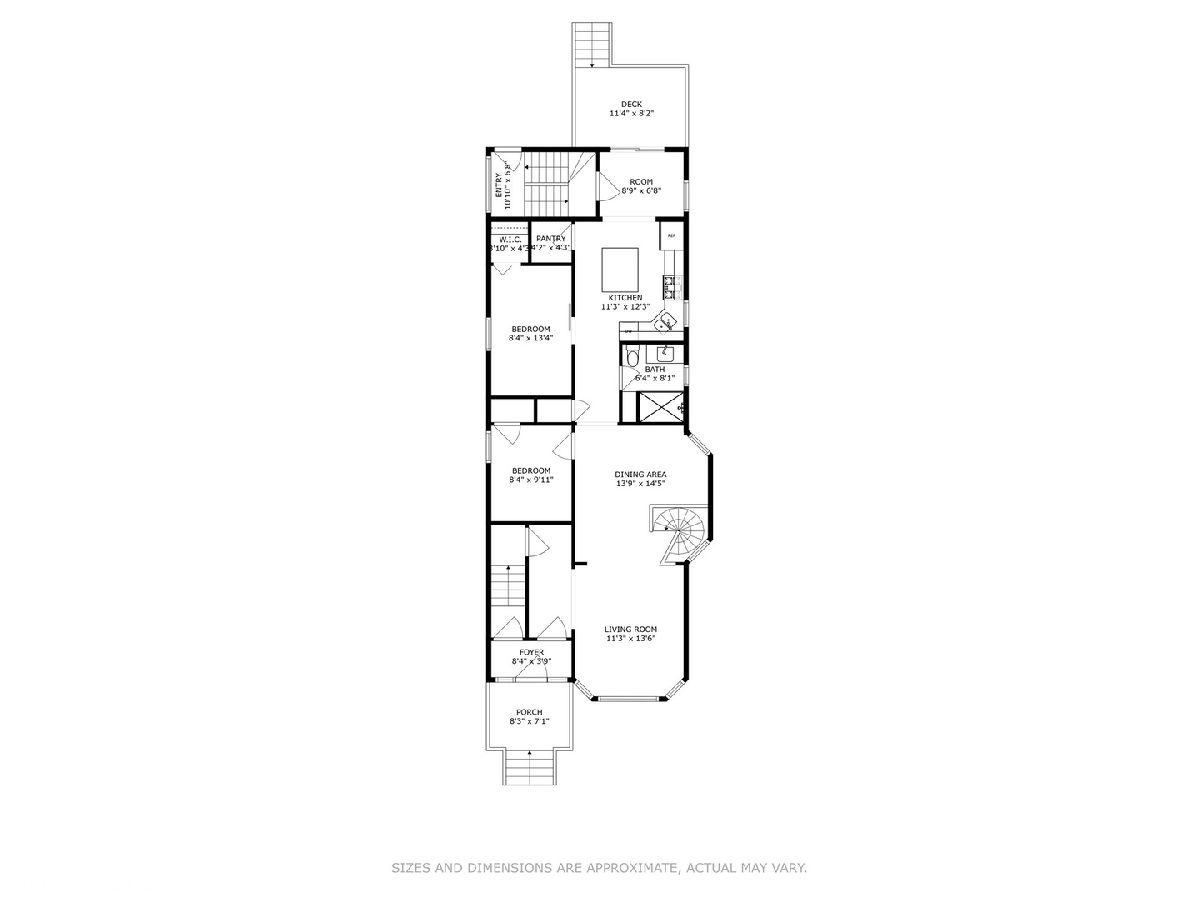
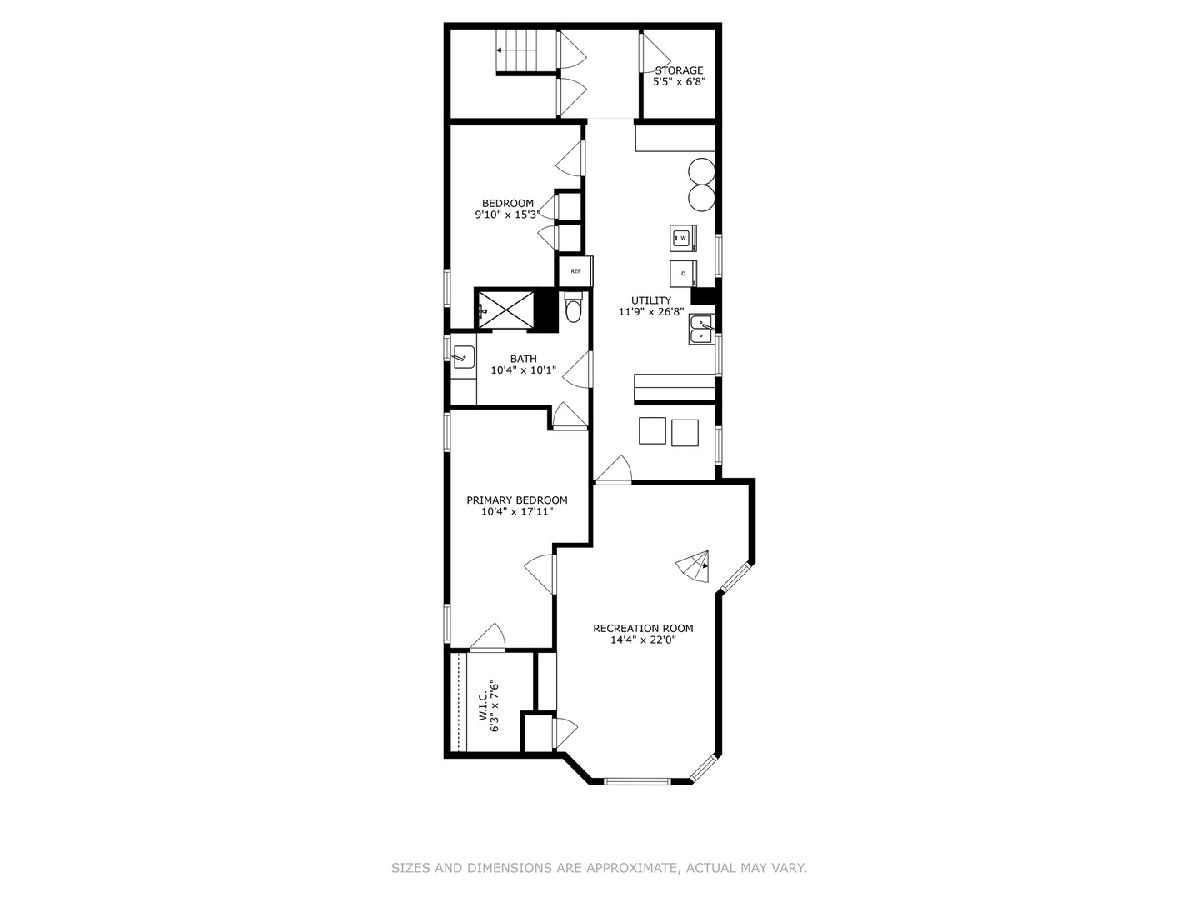
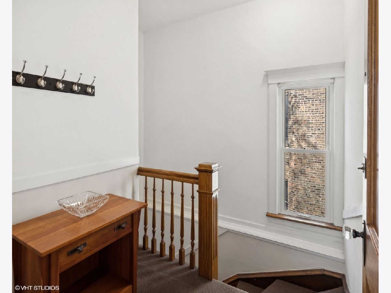
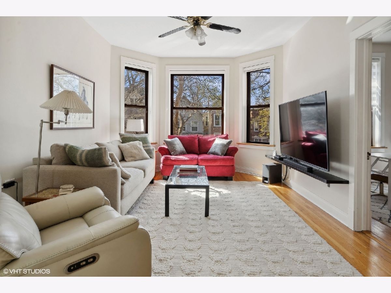
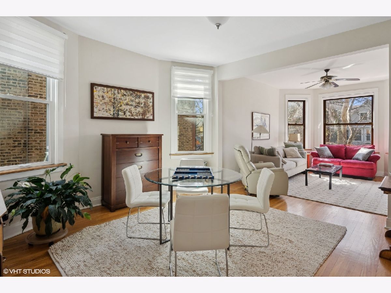
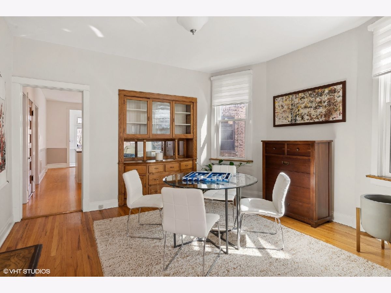
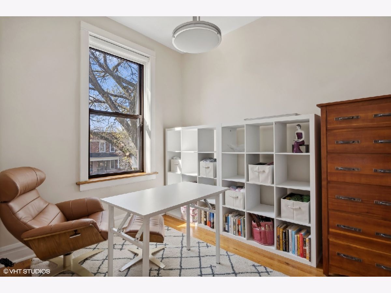
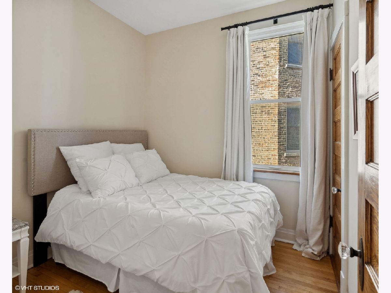
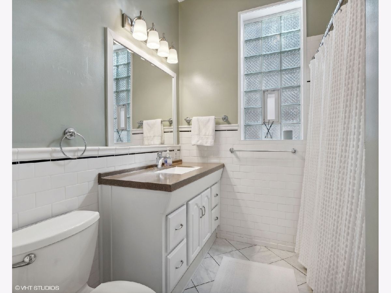
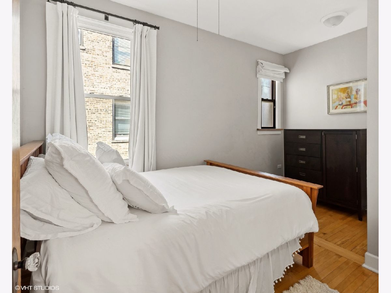
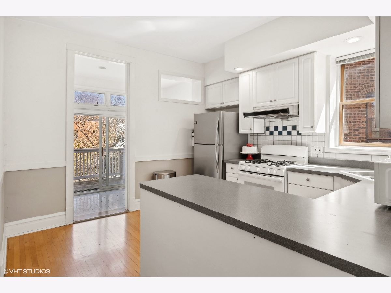
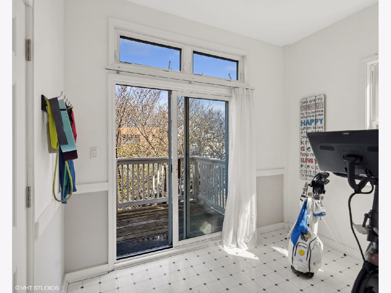
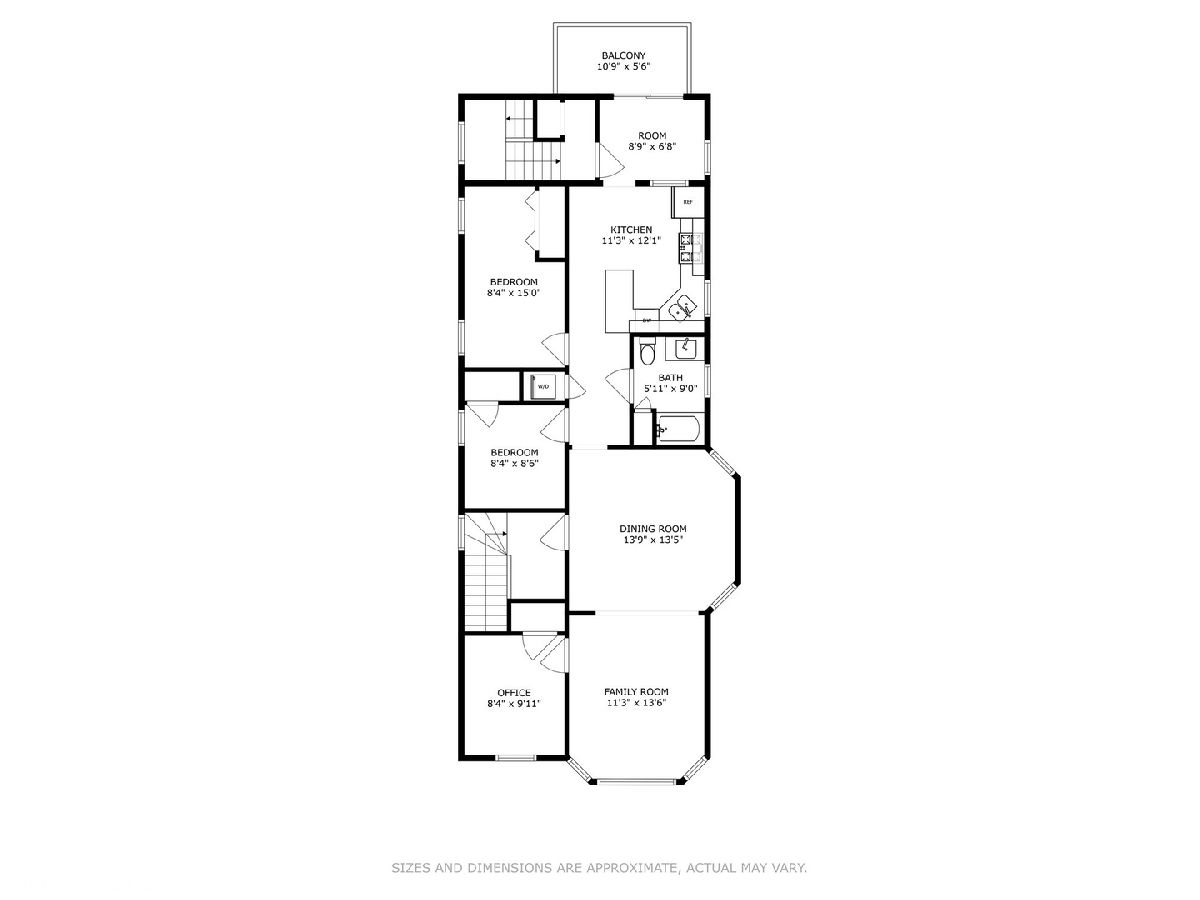
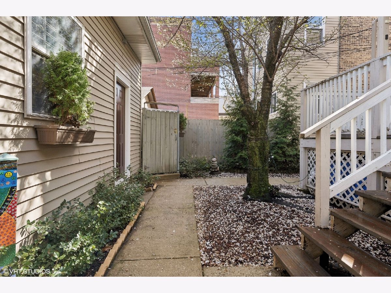
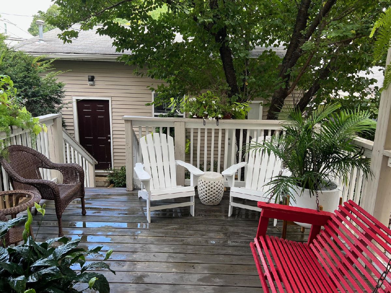
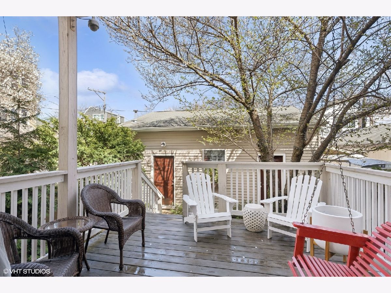
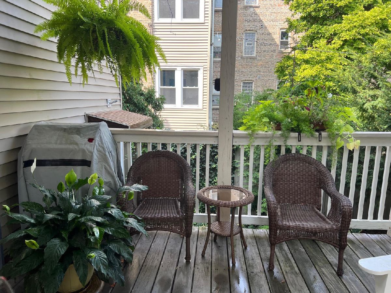
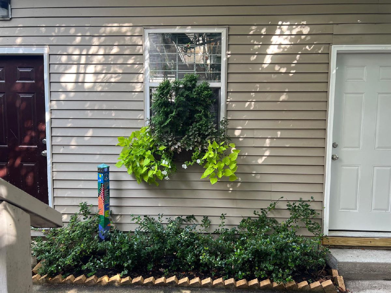
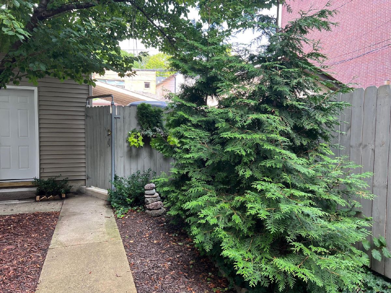
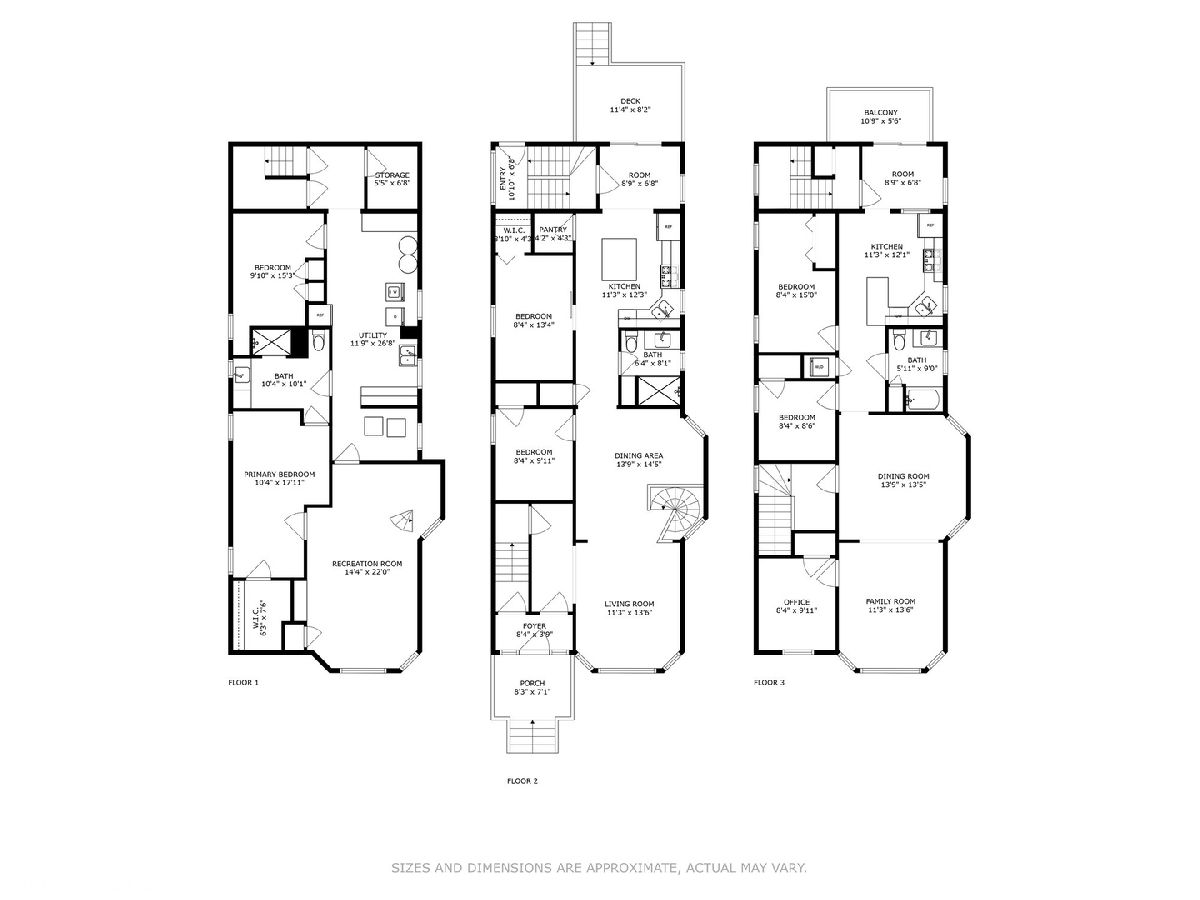
Room Specifics
Total Bedrooms: 6
Bedrooms Above Ground: 6
Bedrooms Below Ground: 0
Dimensions: —
Floor Type: —
Dimensions: —
Floor Type: —
Dimensions: —
Floor Type: —
Dimensions: —
Floor Type: —
Dimensions: —
Floor Type: —
Full Bathrooms: 3
Bathroom Amenities: —
Bathroom in Basement: 0
Rooms: —
Basement Description: Finished
Other Specifics
| 3 | |
| — | |
| — | |
| — | |
| — | |
| 34.9 X 125 | |
| — | |
| — | |
| — | |
| — | |
| Not in DB | |
| — | |
| — | |
| — | |
| — |
Tax History
| Year | Property Taxes |
|---|---|
| 2024 | $17,933 |
Contact Agent
Nearby Similar Homes
Nearby Sold Comparables
Contact Agent
Listing Provided By
Compass

