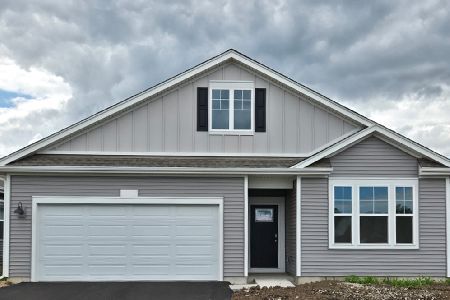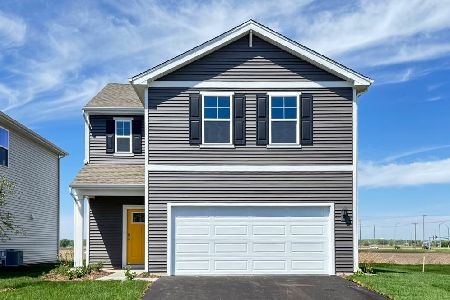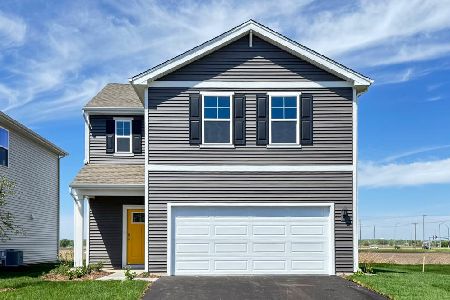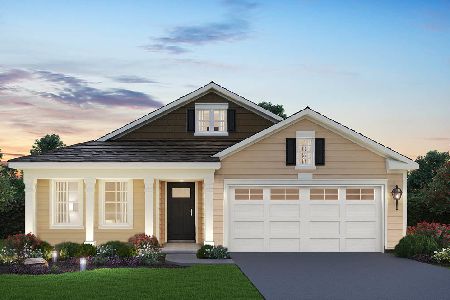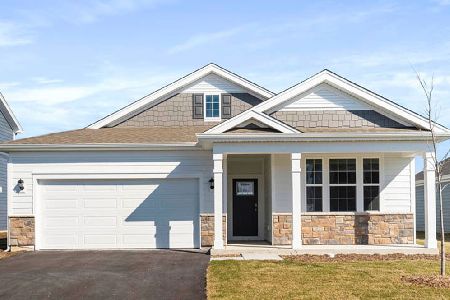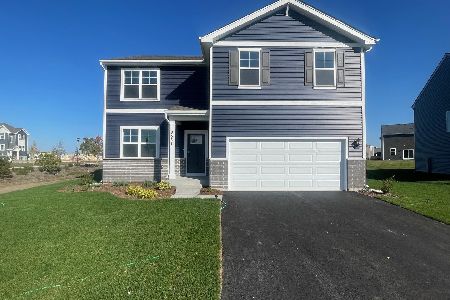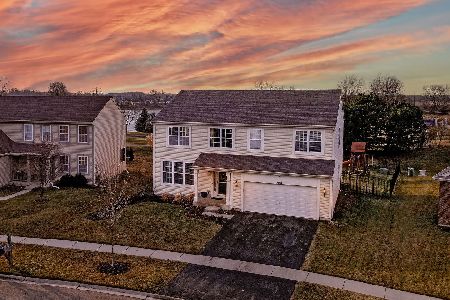1920 Beachview Road, Pingree Grove, Illinois 60140
$273,000
|
Sold
|
|
| Status: | Closed |
| Sqft: | 1,908 |
| Cost/Sqft: | $147 |
| Beds: | 3 |
| Baths: | 3 |
| Year Built: | 2007 |
| Property Taxes: | $6,230 |
| Days On Market: | 3507 |
| Lot Size: | 0,17 |
Description
COME READY TO BE IMPRESSED! Fabulous Riveria model ranch home with beautiful water views and a FINISHED BASEMENT features spacious open floor plan with 12ft vaulted ceilings. Kitchen offers 42" cabinets and stainless steel appliances along with breakfast bar. Sliding glass door opens onto brick paver patio. Master-Suite offers Vaulted Ceiling, walk in closet and master bathroom with dual vanity. Large secondary bedrooms plus a den! Deep Pour Basement complete with 3rd FULL bathroom has tons of living space plus storage. There is simply too much to list...come see for yourself! Don't miss your opportunity to enjoy Cambridge Lakes with a "resort-like" atmosphere which includes, Walking Trails, Pool, Clubhouse/Recreation Center, Exercise Facilities, Gymnasium along with so much more. Cambridge Lakes also has their own CHARTER SCHOOL!!!!!
Property Specifics
| Single Family | |
| — | |
| Ranch | |
| 2007 | |
| Full | |
| RIVERIA | |
| No | |
| 0.17 |
| Kane | |
| Cambridge Lakes | |
| 74 / Monthly | |
| Insurance,Clubhouse,Exercise Facilities,Pool | |
| Public | |
| Public Sewer | |
| 09197923 | |
| 0229302006 |
Nearby Schools
| NAME: | DISTRICT: | DISTANCE: | |
|---|---|---|---|
|
Grade School
Gary Wright Elementary School |
300 | — | |
|
Middle School
Hampshire Middle School |
300 | Not in DB | |
|
High School
Hampshire High School |
300 | Not in DB | |
Property History
| DATE: | EVENT: | PRICE: | SOURCE: |
|---|---|---|---|
| 24 Jun, 2016 | Sold | $273,000 | MRED MLS |
| 22 May, 2016 | Under contract | $279,900 | MRED MLS |
| 17 Apr, 2016 | Listed for sale | $279,900 | MRED MLS |
Room Specifics
Total Bedrooms: 5
Bedrooms Above Ground: 3
Bedrooms Below Ground: 2
Dimensions: —
Floor Type: Carpet
Dimensions: —
Floor Type: Carpet
Dimensions: —
Floor Type: Carpet
Dimensions: —
Floor Type: —
Full Bathrooms: 3
Bathroom Amenities: Whirlpool,Separate Shower,Double Sink,Garden Tub
Bathroom in Basement: 1
Rooms: Bedroom 5,Eating Area,Foyer,Great Room,Recreation Room
Basement Description: Finished
Other Specifics
| 2 | |
| Concrete Perimeter | |
| Asphalt | |
| Brick Paver Patio, Storms/Screens | |
| Water View | |
| 64 X 120 X 66 X 119 | |
| — | |
| Full | |
| Vaulted/Cathedral Ceilings, First Floor Bedroom, First Floor Laundry, First Floor Full Bath | |
| Range, Microwave, Dishwasher, Refrigerator, Washer, Dryer, Disposal, Stainless Steel Appliance(s) | |
| Not in DB | |
| Clubhouse, Pool, Tennis Courts, Sidewalks | |
| — | |
| — | |
| Gas Log |
Tax History
| Year | Property Taxes |
|---|---|
| 2016 | $6,230 |
Contact Agent
Nearby Similar Homes
Nearby Sold Comparables
Contact Agent
Listing Provided By
Century 21 New Heritage

