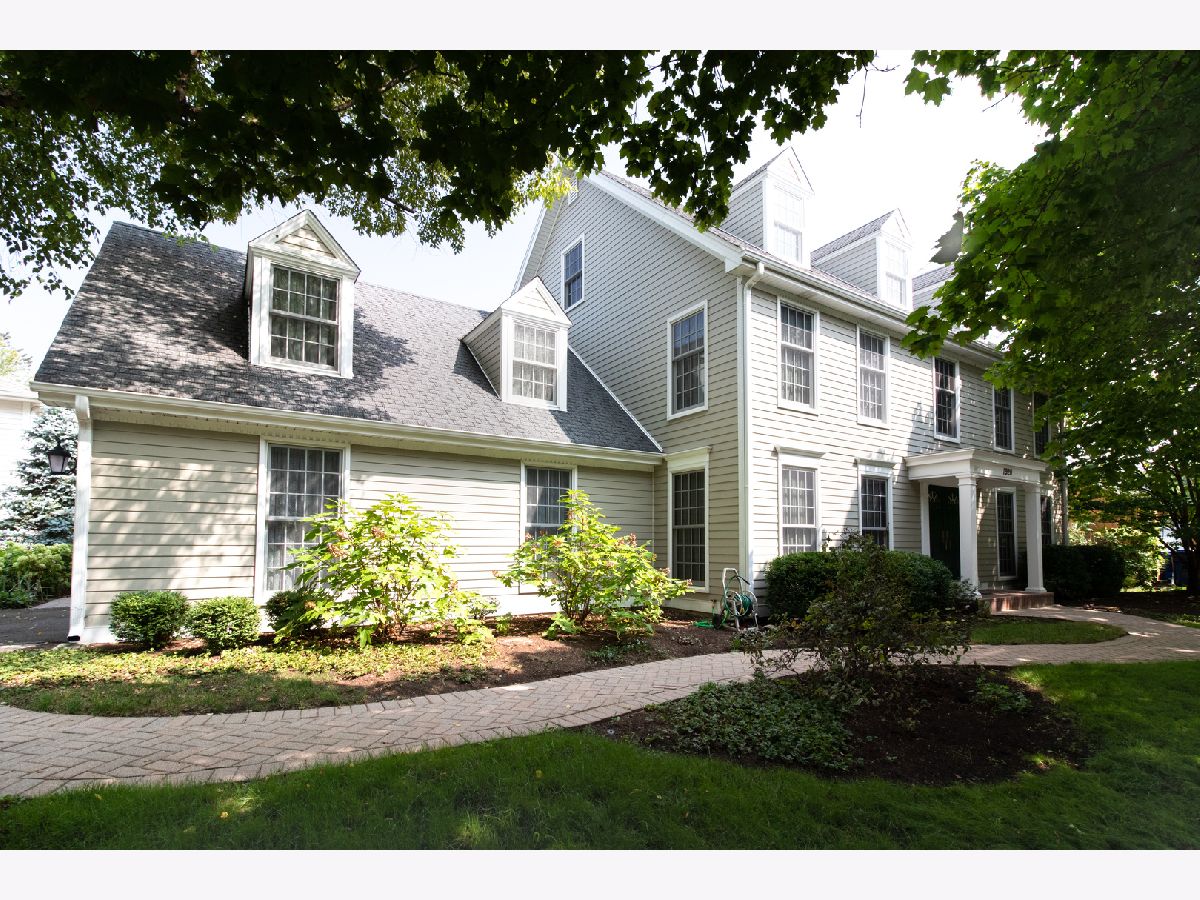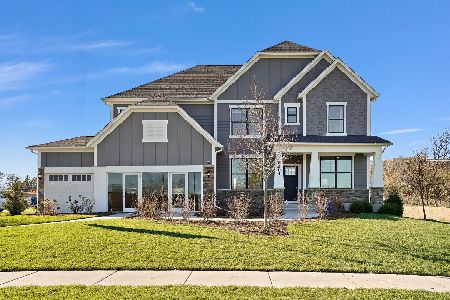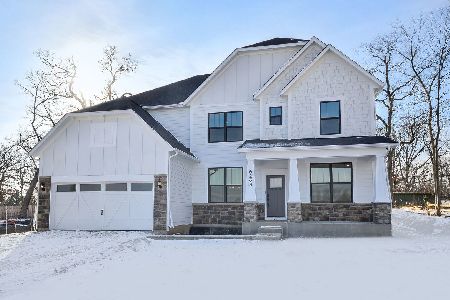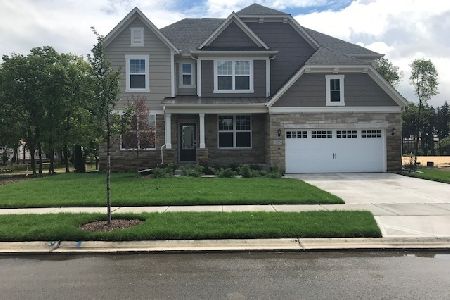1920 Chatfield Lane, Lisle, Illinois 60532
$645,000
|
Sold
|
|
| Status: | Closed |
| Sqft: | 4,498 |
| Cost/Sqft: | $149 |
| Beds: | 5 |
| Baths: | 4 |
| Year Built: | 1982 |
| Property Taxes: | $15,726 |
| Days On Market: | 1949 |
| Lot Size: | 0,27 |
Description
This Custom Executive home has 5 large bedrooms, 3 1/2 bath rooms. When you open the door you are greeted with your grand two story foyer and beautiful oak stair case. Your main floor has 6" baseboard & crown molding in your formal dining & living room, chefs kitchen with Cherry cabinets, stainless steel appliances, kitchen island with granite counter-tops. Family room has a beautiful gas fireplace, which leads to the three season sun-room with amazing views of the landscaping, golf course, forest preserve and walking trails. First and second floor have oak hardwood floors. Second floor contains the bedrooms. Wait till you see the master suite, the bathroom has a five piece set with planetarium granite on all the vanities. The third floor has a huge bonus room with its own zoned heating and air. This home also has a finished basement with full bath. Brunswick pool table can stay. The exterior of this home is low maintenance as well. Siding is Hardie board, Marvin windows, irrigation system, and invisible fence. The garage has a charging station for your electric vehicle. The features of this gem are too many to list here. Come view this home and fall in love.
Property Specifics
| Single Family | |
| — | |
| Traditional | |
| 1982 | |
| Full | |
| — | |
| Yes | |
| 0.27 |
| Du Page | |
| Green Trails | |
| 180 / Annual | |
| Other | |
| Lake Michigan,Public | |
| Public Sewer | |
| 10822361 | |
| 0822107017 |
Property History
| DATE: | EVENT: | PRICE: | SOURCE: |
|---|---|---|---|
| 12 Nov, 2020 | Sold | $645,000 | MRED MLS |
| 30 Sep, 2020 | Under contract | $669,000 | MRED MLS |
| 17 Sep, 2020 | Listed for sale | $669,000 | MRED MLS |























































Room Specifics
Total Bedrooms: 5
Bedrooms Above Ground: 5
Bedrooms Below Ground: 0
Dimensions: —
Floor Type: Hardwood
Dimensions: —
Floor Type: Hardwood
Dimensions: —
Floor Type: Hardwood
Dimensions: —
Floor Type: —
Full Bathrooms: 4
Bathroom Amenities: Separate Shower,Double Sink,Soaking Tub
Bathroom in Basement: 1
Rooms: Bedroom 5,Bonus Room,Recreation Room,Foyer,Sun Room
Basement Description: Partially Finished
Other Specifics
| 2.5 | |
| Concrete Perimeter | |
| Asphalt | |
| — | |
| Pond(s),Water View,Fence-Invisible Pet | |
| 11761 | |
| Full | |
| Full | |
| Hardwood Floors, First Floor Laundry, Bookcases, Special Millwork, Granite Counters, Separate Dining Room | |
| Range, Microwave, Dishwasher, Washer, Dryer, Disposal, Stainless Steel Appliance(s) | |
| Not in DB | |
| Park, Tennis Court(s), Lake, Curbs, Sidewalks, Street Lights, Street Paved | |
| — | |
| — | |
| Wood Burning, Gas Starter |
Tax History
| Year | Property Taxes |
|---|---|
| 2020 | $15,726 |
Contact Agent
Nearby Similar Homes
Nearby Sold Comparables
Contact Agent
Listing Provided By
RE/MAX Action










