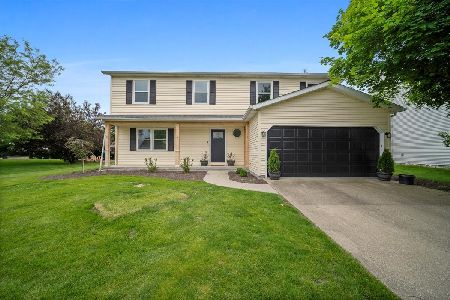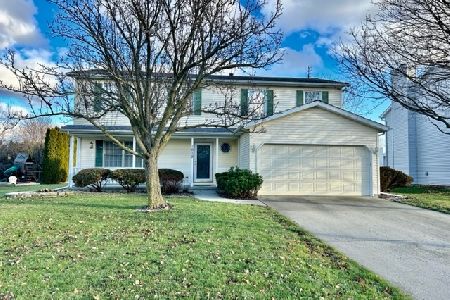1920 Haverhill, Normal, Illinois 61761
$240,000
|
Sold
|
|
| Status: | Closed |
| Sqft: | 2,493 |
| Cost/Sqft: | $99 |
| Beds: | 4 |
| Baths: | 3 |
| Year Built: | 1994 |
| Property Taxes: | $5,277 |
| Days On Market: | 5716 |
| Lot Size: | 0,62 |
Description
Huge lot, 3 car side load garage, Hi Effic Furnance, AC, Roof , Recessed Lighting, Half Bath makeover, Hardwood flooring, solid oak six panel doors, oak trim and crowm moldings, fullglass entry door and sidelite, garage door openers & controls and professional interior paint in 2008. Granite countertops, ceramic backsplash, undercounter switched lighting , sink, SS GE stove, dishwasher and microwave, wrought iron stair spindles in 2010. Walk-in closests in all bedrooms, Much More! Agent Interest
Property Specifics
| Single Family | |
| — | |
| Traditional | |
| 1994 | |
| Full | |
| — | |
| No | |
| 0.62 |
| Mc Lean | |
| Ironwood | |
| 45 / Annual | |
| — | |
| Public | |
| Public Sewer | |
| 10190971 | |
| 1414254001 |
Nearby Schools
| NAME: | DISTRICT: | DISTANCE: | |
|---|---|---|---|
|
Grade School
Prairieland Elementary |
5 | — | |
|
Middle School
Parkside Jr High |
5 | Not in DB | |
|
High School
Normal Community West High Schoo |
5 | Not in DB | |
Property History
| DATE: | EVENT: | PRICE: | SOURCE: |
|---|---|---|---|
| 24 Sep, 2010 | Sold | $240,000 | MRED MLS |
| 23 Aug, 2010 | Under contract | $247,500 | MRED MLS |
| 28 May, 2010 | Listed for sale | $259,000 | MRED MLS |
| 28 Aug, 2013 | Sold | $238,000 | MRED MLS |
| 5 Jul, 2013 | Under contract | $249,000 | MRED MLS |
| 15 Jun, 2013 | Listed for sale | $249,000 | MRED MLS |
Room Specifics
Total Bedrooms: 4
Bedrooms Above Ground: 4
Bedrooms Below Ground: 0
Dimensions: —
Floor Type: Carpet
Dimensions: —
Floor Type: Carpet
Dimensions: —
Floor Type: Carpet
Full Bathrooms: 3
Bathroom Amenities: Whirlpool
Bathroom in Basement: —
Rooms: Family Room,Foyer
Basement Description: Partially Finished,Bathroom Rough-In
Other Specifics
| 3 | |
| — | |
| — | |
| Deck, Porch | |
| Mature Trees,Landscaped | |
| 172X42X74X114X173 | |
| — | |
| Full | |
| Vaulted/Cathedral Ceilings, Built-in Features, Walk-In Closet(s), Hot Tub | |
| Dishwasher, Refrigerator, Range, Microwave | |
| Not in DB | |
| — | |
| — | |
| — | |
| Gas Log, Attached Fireplace Doors/Screen |
Tax History
| Year | Property Taxes |
|---|---|
| 2010 | $5,277 |
| 2013 | $5,295 |
Contact Agent
Contact Agent
Listing Provided By
Berkshire Hathaway Snyder Real Estate






