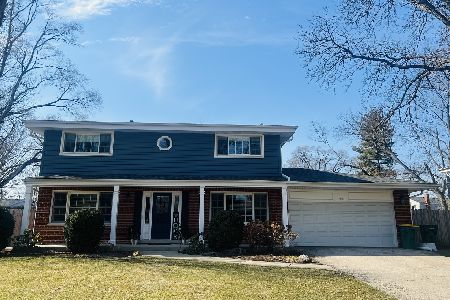1920 Heather Lane, Northbrook, Illinois 60062
$485,000
|
Sold
|
|
| Status: | Closed |
| Sqft: | 2,205 |
| Cost/Sqft: | $227 |
| Beds: | 4 |
| Baths: | 3 |
| Year Built: | 1965 |
| Property Taxes: | $9,600 |
| Days On Market: | 2767 |
| Lot Size: | 0,25 |
Description
Completely updated 2 story home in friendly neighborhood that boasts sprawling spaces, new light fixtures, new wide plank flooring, newer carpet, fresh modern paint, white trim through out, & newer s/s appliances! The expansive living room is filled w/natural light creating a soothing atmosphere. Formal dining that leads to open kitchen w/crisp white cabinetry, brushed nickle hardware, recessed lighting & huge eating area. The family room gains access to sunny backyard through sliding glass doors, brick fireplace, oak railing staircase, & curved custom built in's! Master suite is graced w/cool custom paint, large WIC that has built in organizers, & private updated bath. Both bathrooms on second level are complete w/matching hardware & granite counter tops! The backyard is a real retreat w/large patio, neighbors fencing on both sides, & backs to mature trees for ultimate privacy. Walking distance to Northbrook Sports Complex & pool! All newer windows 2nd level!
Property Specifics
| Single Family | |
| — | |
| — | |
| 1965 | |
| Partial | |
| — | |
| No | |
| 0.25 |
| Cook | |
| Heathercrest | |
| 0 / Not Applicable | |
| None | |
| Public | |
| Public Sewer | |
| 10004588 | |
| 04172100150000 |
Nearby Schools
| NAME: | DISTRICT: | DISTANCE: | |
|---|---|---|---|
|
Grade School
Hickory Point Elementary School |
27 | — | |
|
Middle School
Shabonee School |
27 | Not in DB | |
|
High School
Glenbrook North High School |
225 | Not in DB | |
|
Alternate Junior High School
Wood Oaks Junior High School |
— | Not in DB | |
Property History
| DATE: | EVENT: | PRICE: | SOURCE: |
|---|---|---|---|
| 3 Aug, 2018 | Sold | $485,000 | MRED MLS |
| 8 Jul, 2018 | Under contract | $499,900 | MRED MLS |
| 2 Jul, 2018 | Listed for sale | $499,900 | MRED MLS |
Room Specifics
Total Bedrooms: 4
Bedrooms Above Ground: 4
Bedrooms Below Ground: 0
Dimensions: —
Floor Type: Carpet
Dimensions: —
Floor Type: Carpet
Dimensions: —
Floor Type: Carpet
Full Bathrooms: 3
Bathroom Amenities: —
Bathroom in Basement: 0
Rooms: Recreation Room,Workshop,Walk In Closet
Basement Description: Partially Finished,Crawl
Other Specifics
| 2 | |
| — | |
| Asphalt | |
| Patio, Storms/Screens | |
| — | |
| 78X127X77X130X14 | |
| — | |
| Full | |
| Wood Laminate Floors, First Floor Laundry | |
| Double Oven, Range, Dishwasher, Refrigerator, Washer, Dryer, Stainless Steel Appliance(s) | |
| Not in DB | |
| — | |
| — | |
| — | |
| — |
Tax History
| Year | Property Taxes |
|---|---|
| 2018 | $9,600 |
Contact Agent
Nearby Similar Homes
Nearby Sold Comparables
Contact Agent
Listing Provided By
RE/MAX Suburban







