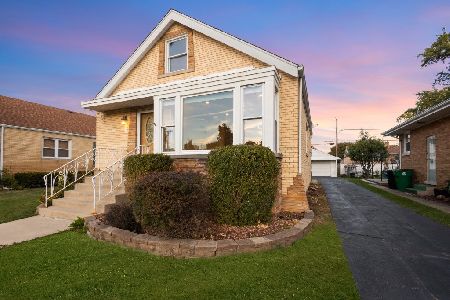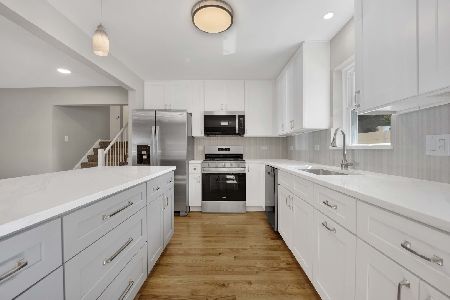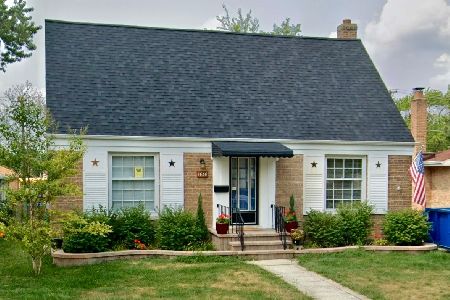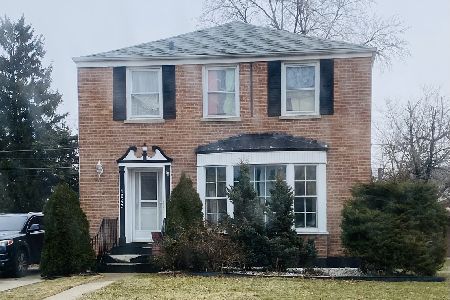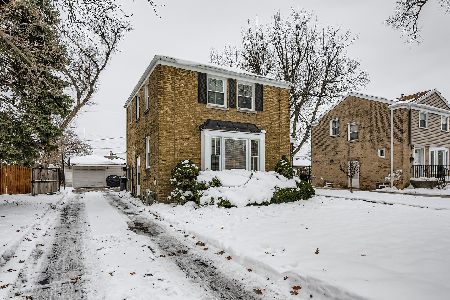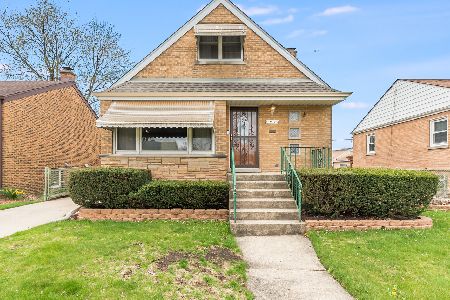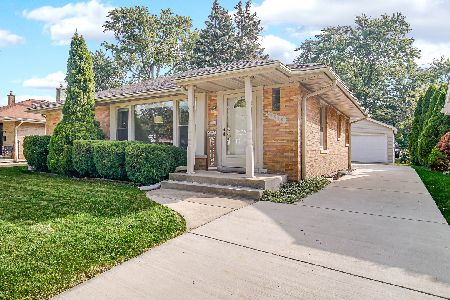1920 Norfolk Avenue, Westchester, Illinois 60154
$375,000
|
Sold
|
|
| Status: | Closed |
| Sqft: | 1,473 |
| Cost/Sqft: | $238 |
| Beds: | 4 |
| Baths: | 2 |
| Year Built: | 1954 |
| Property Taxes: | $5,462 |
| Days On Market: | 317 |
| Lot Size: | 0,00 |
Description
Discover this beautifully maintained home in the heart of Westchester, offering modern updates and a convenient location. The inviting living room and second-floor bedrooms feature elegant, bamboo flooring, creating a warm and stylish ambiance. The eat-in kitchen boasts custom oak cabinetry and Corian countertops and backsplash with views of the backyard. Both bathrooms have been thoughtfully updated, adding a touch of contemporary comfort. Spacious primary bedroom on upper level offers added space for a potential at-home office, play room and more, plus access to a walk up attic for plenty of storage. Additional highlights include hot water heater (2020), all new windows (2019), a remodel of the lower level (2014) including bathroom, laundry room, and potential fourth bedroom or family room. Living room, bedrooms, and second floor bathroom were updated including replacement of all electrical and plumbing (2011). Concrete floor was added to the crawl space with a sump pump, and a battery backup for peace of mind (2010). Situated in a prime location with easy access to major expressways, commuter trains, and both airports, this home is perfect for those seeking both comfort and convenience. Blocks from Westchester Middle School, Park District featuring an amazing outdoor pool, walking paths, and playgrounds. Don't miss the opportunity to make this move-in-ready home yours!
Property Specifics
| Single Family | |
| — | |
| — | |
| 1954 | |
| — | |
| — | |
| No | |
| — |
| Cook | |
| — | |
| — / Not Applicable | |
| — | |
| — | |
| — | |
| 12305192 | |
| 15214160250000 |
Property History
| DATE: | EVENT: | PRICE: | SOURCE: |
|---|---|---|---|
| 15 Apr, 2025 | Sold | $375,000 | MRED MLS |
| 11 Mar, 2025 | Under contract | $350,000 | MRED MLS |
| 7 Mar, 2025 | Listed for sale | $350,000 | MRED MLS |
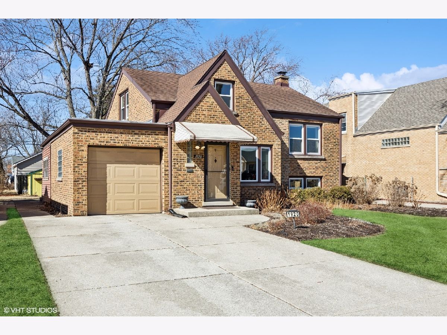
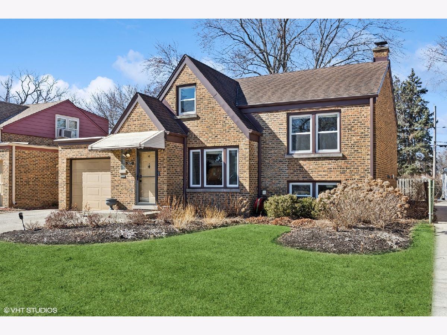
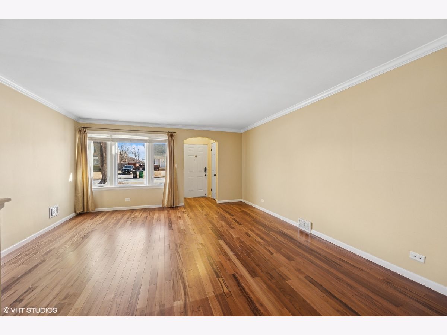
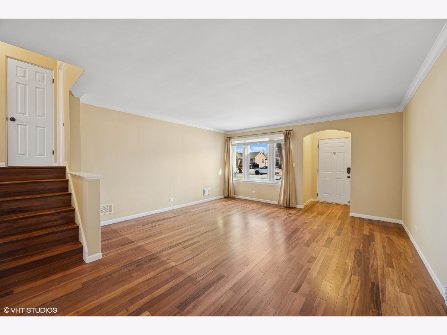
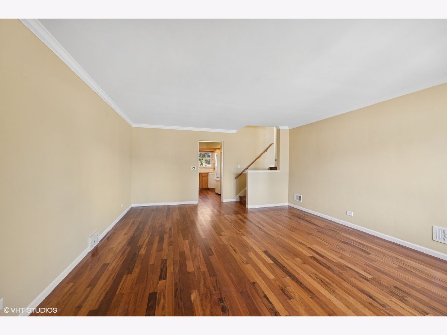
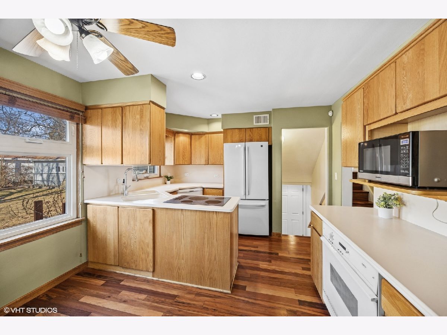
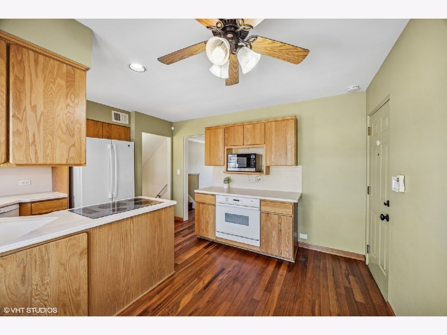
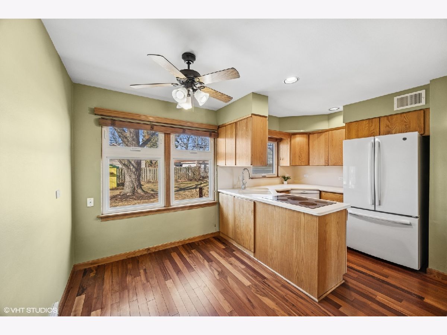
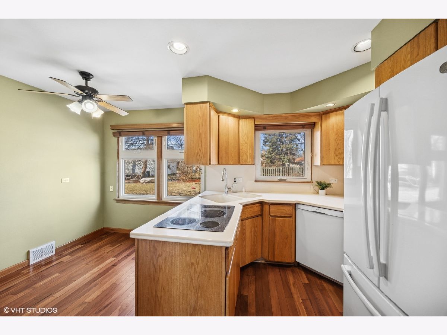
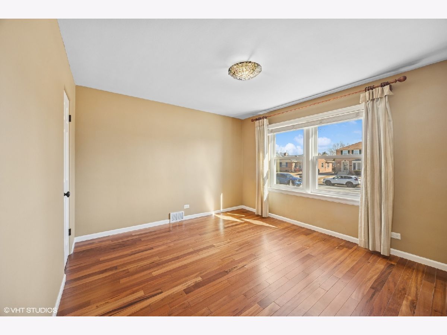
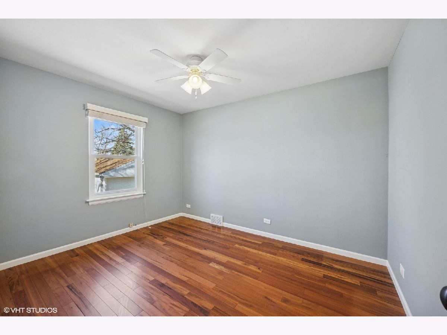
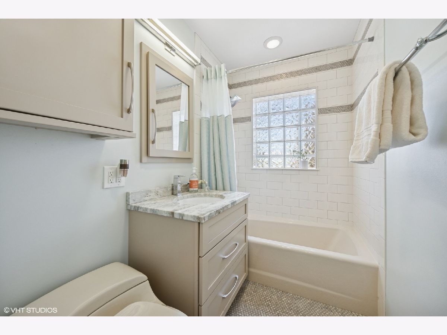
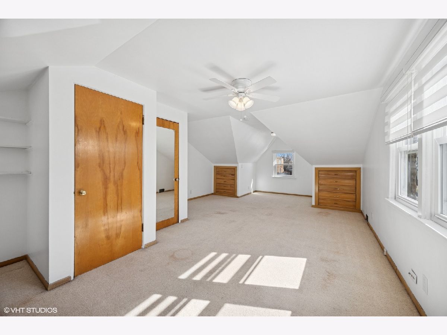
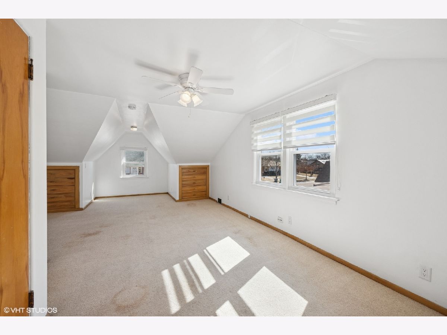
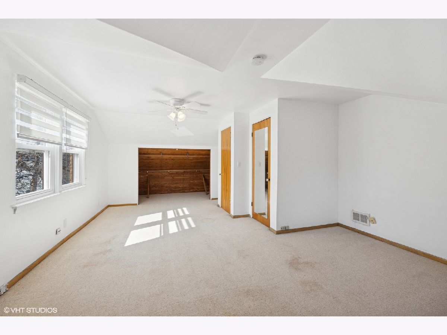
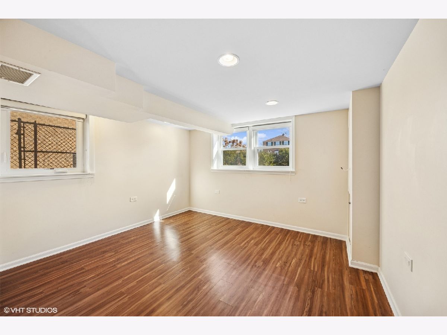
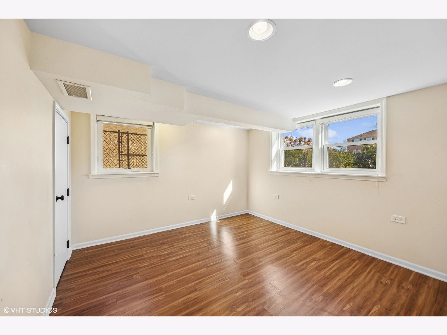
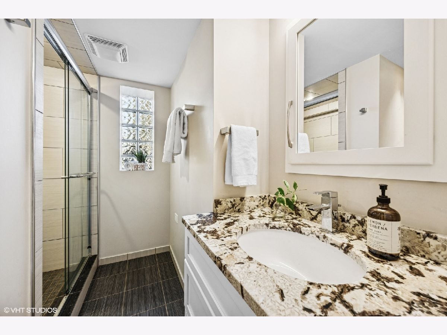
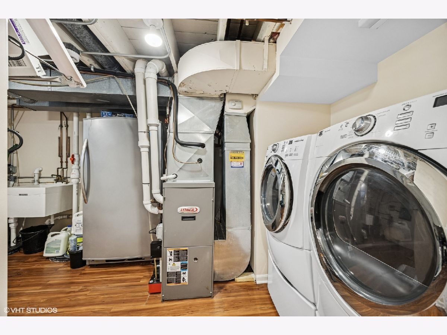
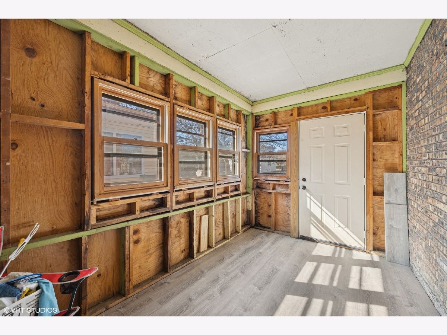
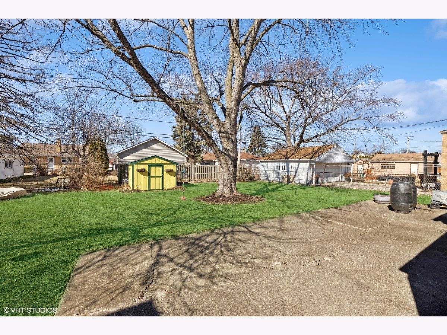
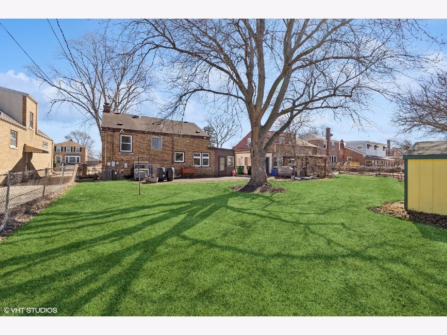
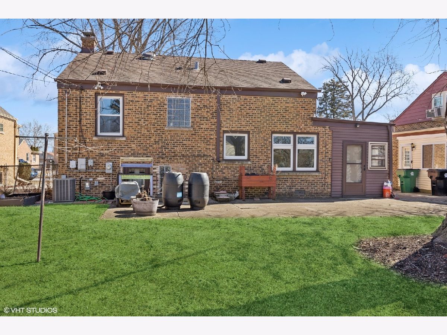
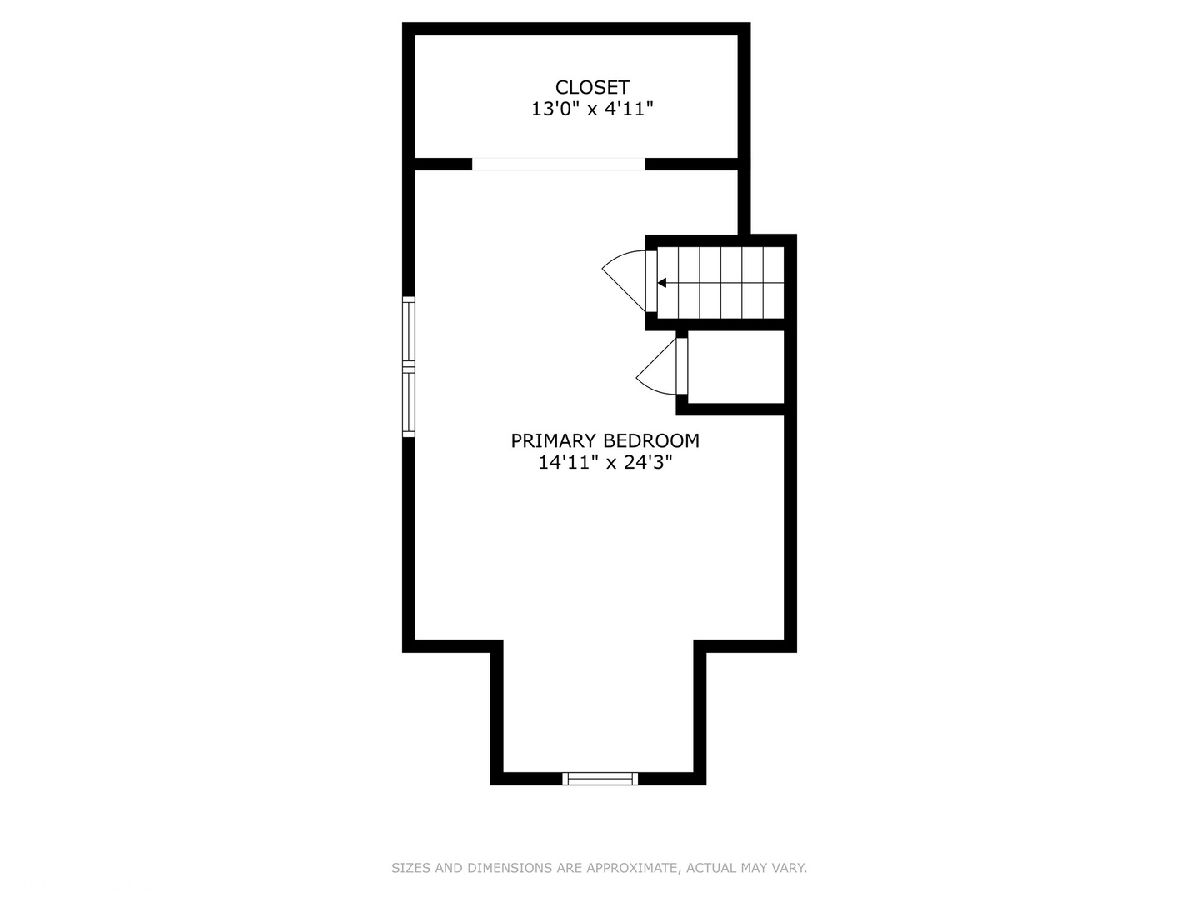
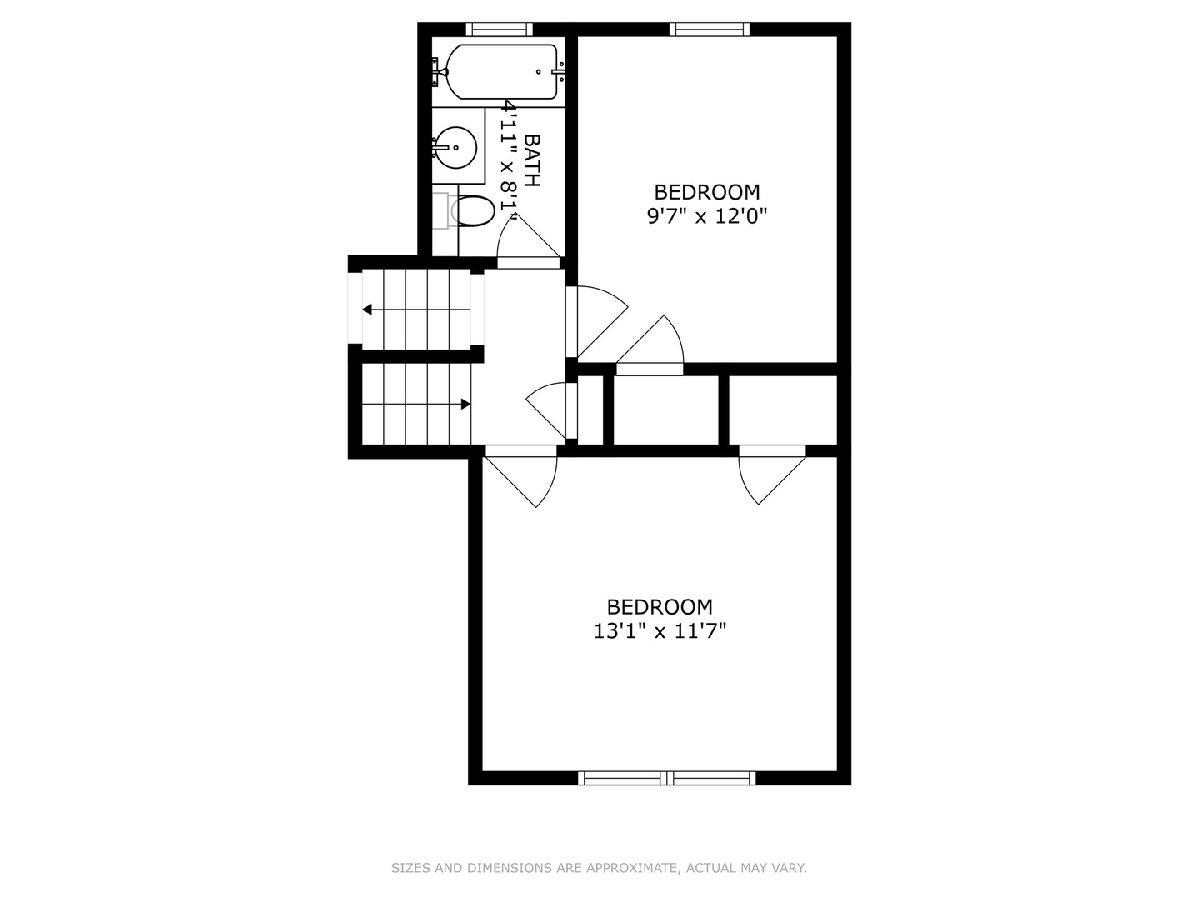
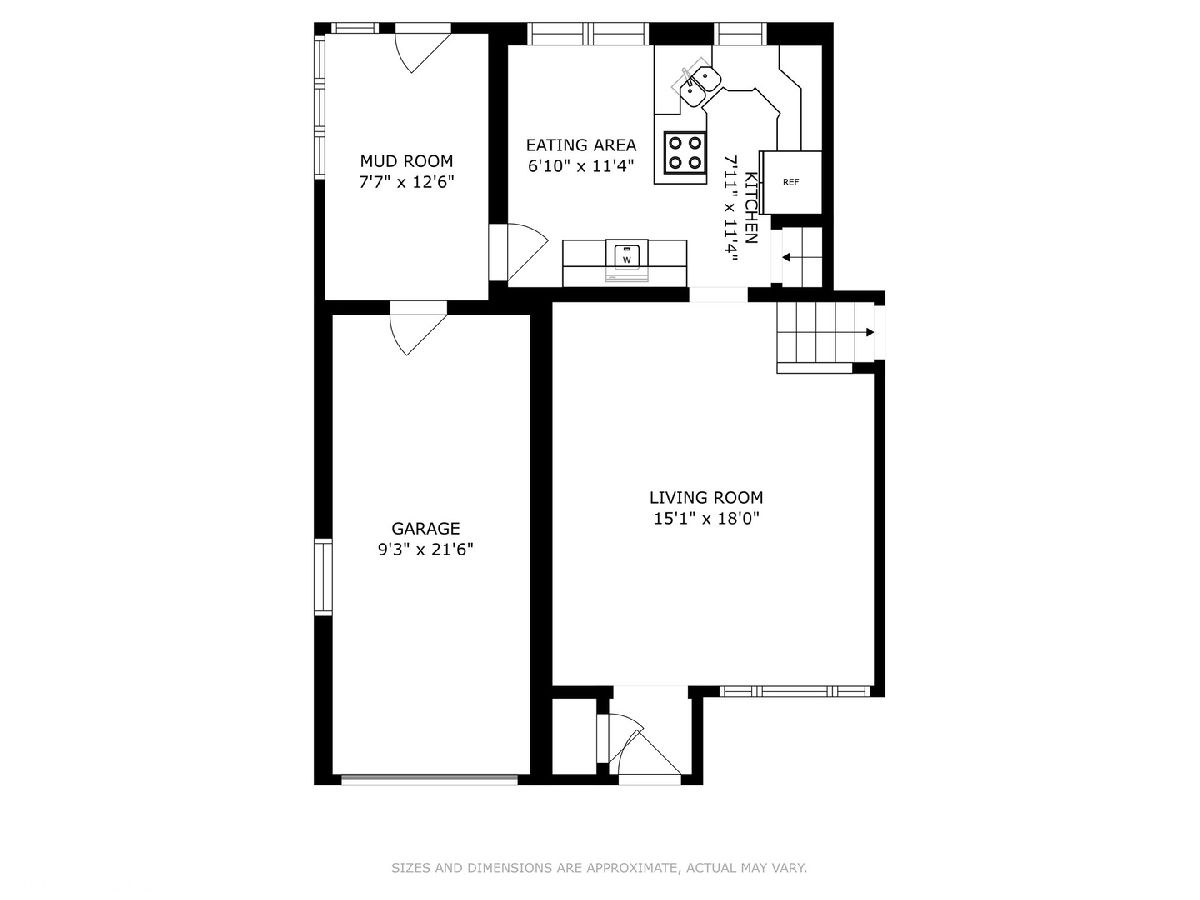
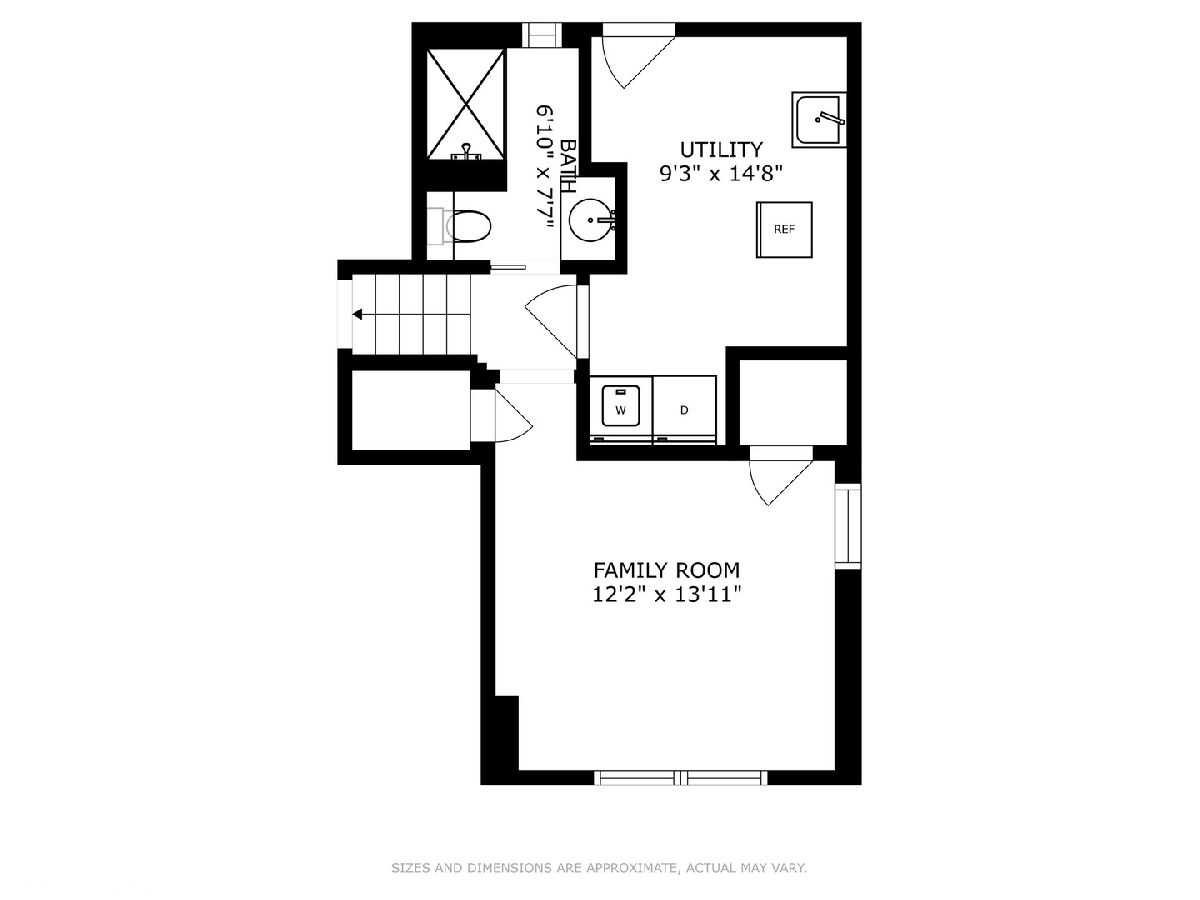
Room Specifics
Total Bedrooms: 4
Bedrooms Above Ground: 4
Bedrooms Below Ground: 0
Dimensions: —
Floor Type: —
Dimensions: —
Floor Type: —
Dimensions: —
Floor Type: —
Full Bathrooms: 2
Bathroom Amenities: Separate Shower
Bathroom in Basement: 1
Rooms: —
Basement Description: —
Other Specifics
| 1 | |
| — | |
| — | |
| — | |
| — | |
| 50 X 133 | |
| — | |
| — | |
| — | |
| — | |
| Not in DB | |
| — | |
| — | |
| — | |
| — |
Tax History
| Year | Property Taxes |
|---|---|
| 2025 | $5,462 |
Contact Agent
Nearby Similar Homes
Nearby Sold Comparables
Contact Agent
Listing Provided By
@properties Christie's International Real Estate

