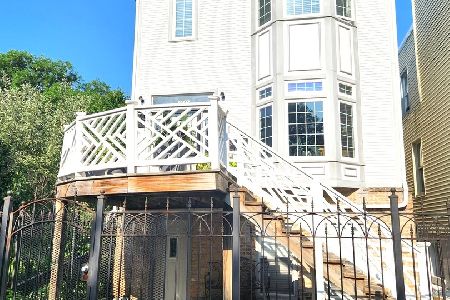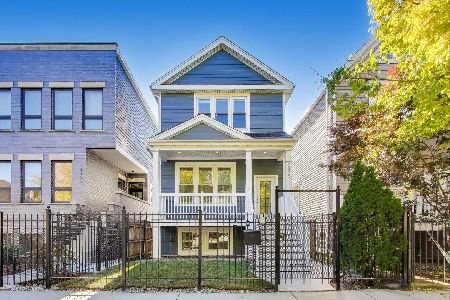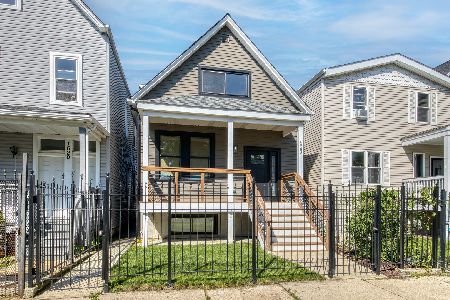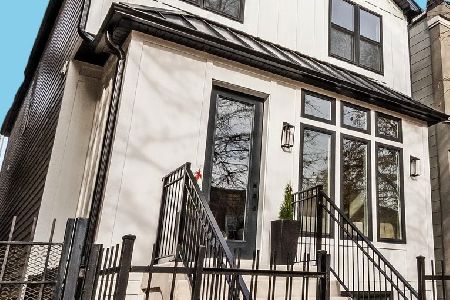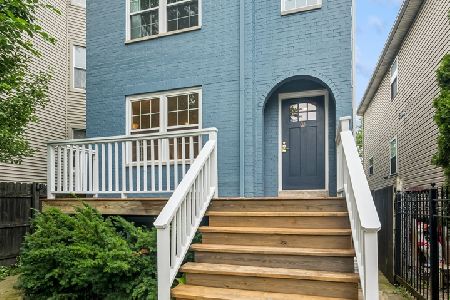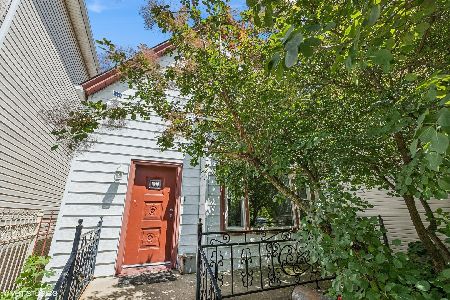1920 Sawyer Avenue, Logan Square, Chicago, Illinois 60647
$935,000
|
Sold
|
|
| Status: | Closed |
| Sqft: | 3,500 |
| Cost/Sqft: | $271 |
| Beds: | 3 |
| Baths: | 4 |
| Year Built: | 2021 |
| Property Taxes: | $0 |
| Days On Market: | 1678 |
| Lot Size: | 0,10 |
Description
This stunning brand-new construction home, in the desirable Logan Square neighborhood, is the perfect blend of classic Chicago architecture and modern farmhouse chic. A thoughtfully designed floor plan incorporates an open flow feel, with the right amount of separation between rooms, to create an inviting space. Notable design features include 10' ceilings, a tucked-away powder room on the main level, lower-level media room with wet bar, and a guest bathroom with separate tub and shower. The home boasts a large kitchen that opens to the family room, walk-in pantry, three large bedrooms on the upper level including the primary bedroom and bath, finished lower level with two additional bedrooms and full bath, walk-out patio and a back yard that is over 60' deep. This home is walking distance to much of what makes Logan Square a sought-after location including the 606 Bloomingdale Trail, wide boulevard streets with amazing green space, and fun dining and nightlife venues.
Property Specifics
| Single Family | |
| — | |
| Farmhouse | |
| 2021 | |
| Full | |
| — | |
| No | |
| 0.1 |
| Cook | |
| — | |
| — / Not Applicable | |
| None | |
| Public | |
| Public Sewer | |
| 11060593 | |
| 13354040310000 |
Property History
| DATE: | EVENT: | PRICE: | SOURCE: |
|---|---|---|---|
| 10 Jun, 2019 | Sold | $330,000 | MRED MLS |
| 10 Jun, 2019 | Under contract | $295,000 | MRED MLS |
| 1 May, 2019 | Listed for sale | $295,000 | MRED MLS |
| 17 Jun, 2021 | Sold | $935,000 | MRED MLS |
| 10 May, 2021 | Under contract | $950,000 | MRED MLS |
| 10 May, 2021 | Listed for sale | $950,000 | MRED MLS |
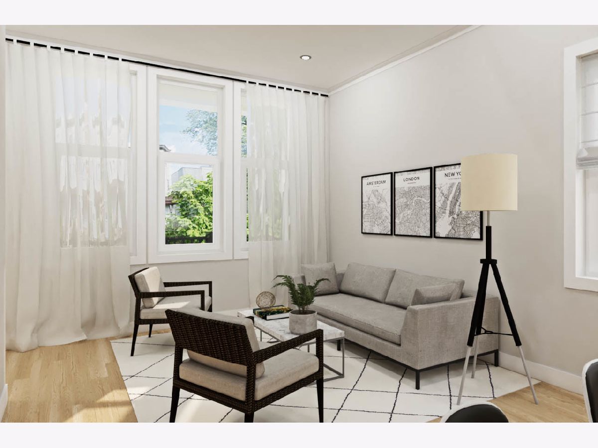
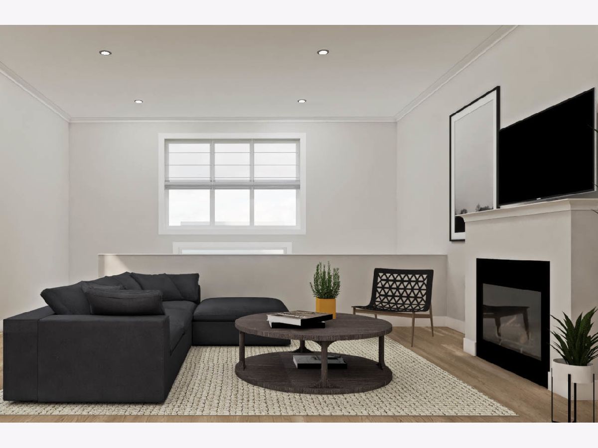
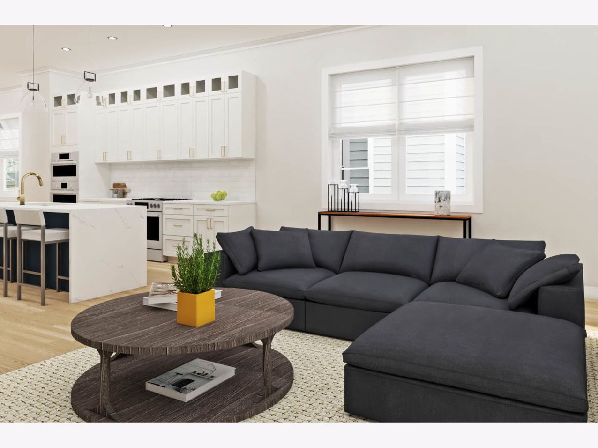
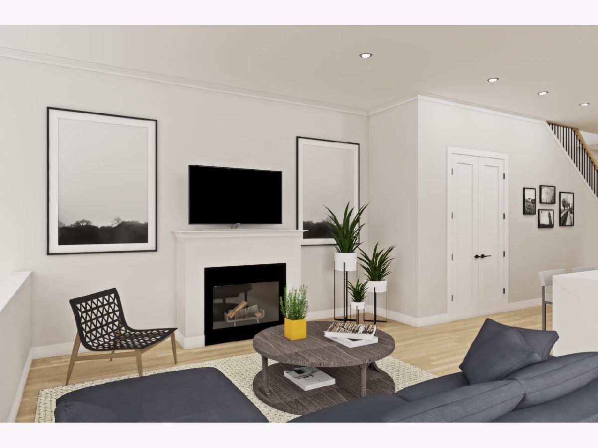
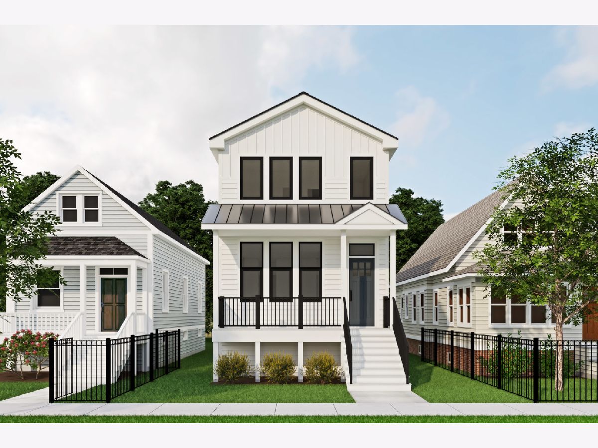
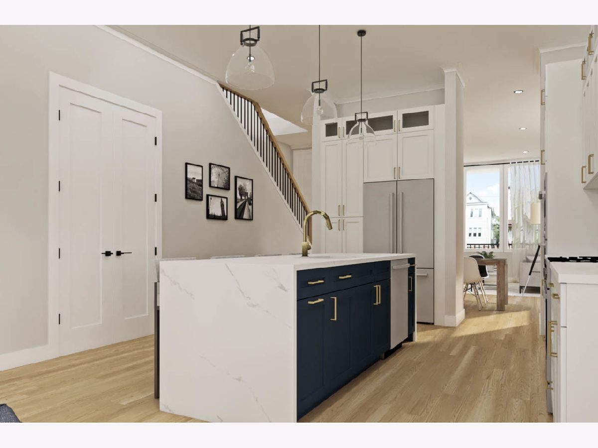
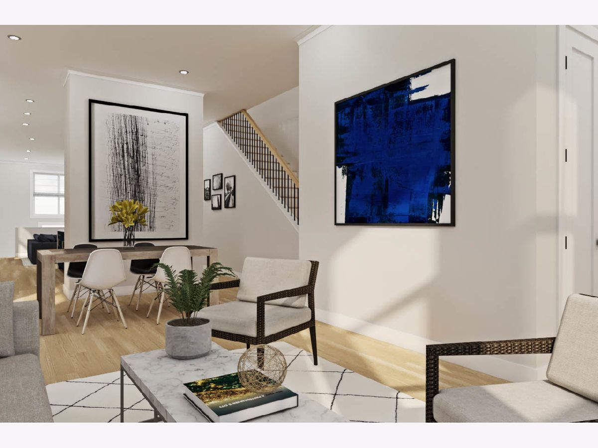
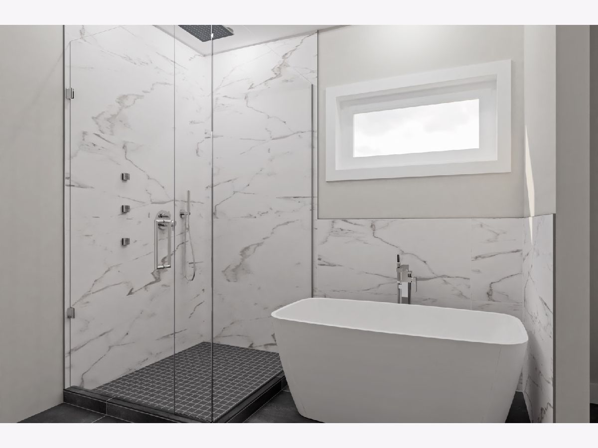
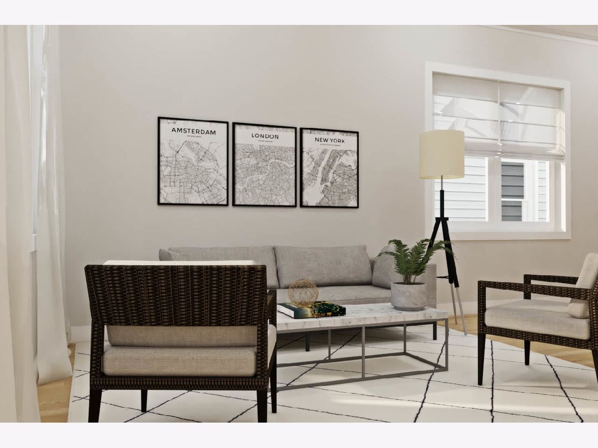
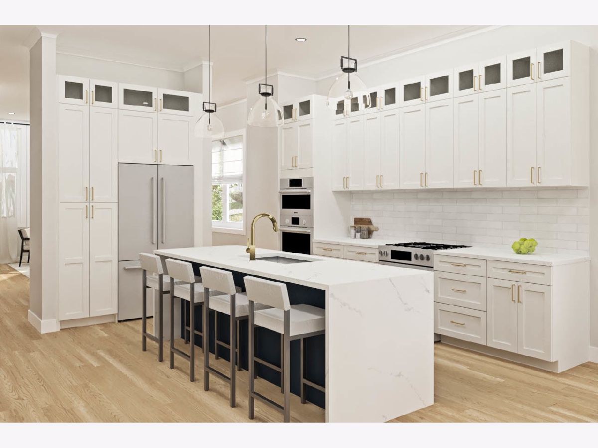
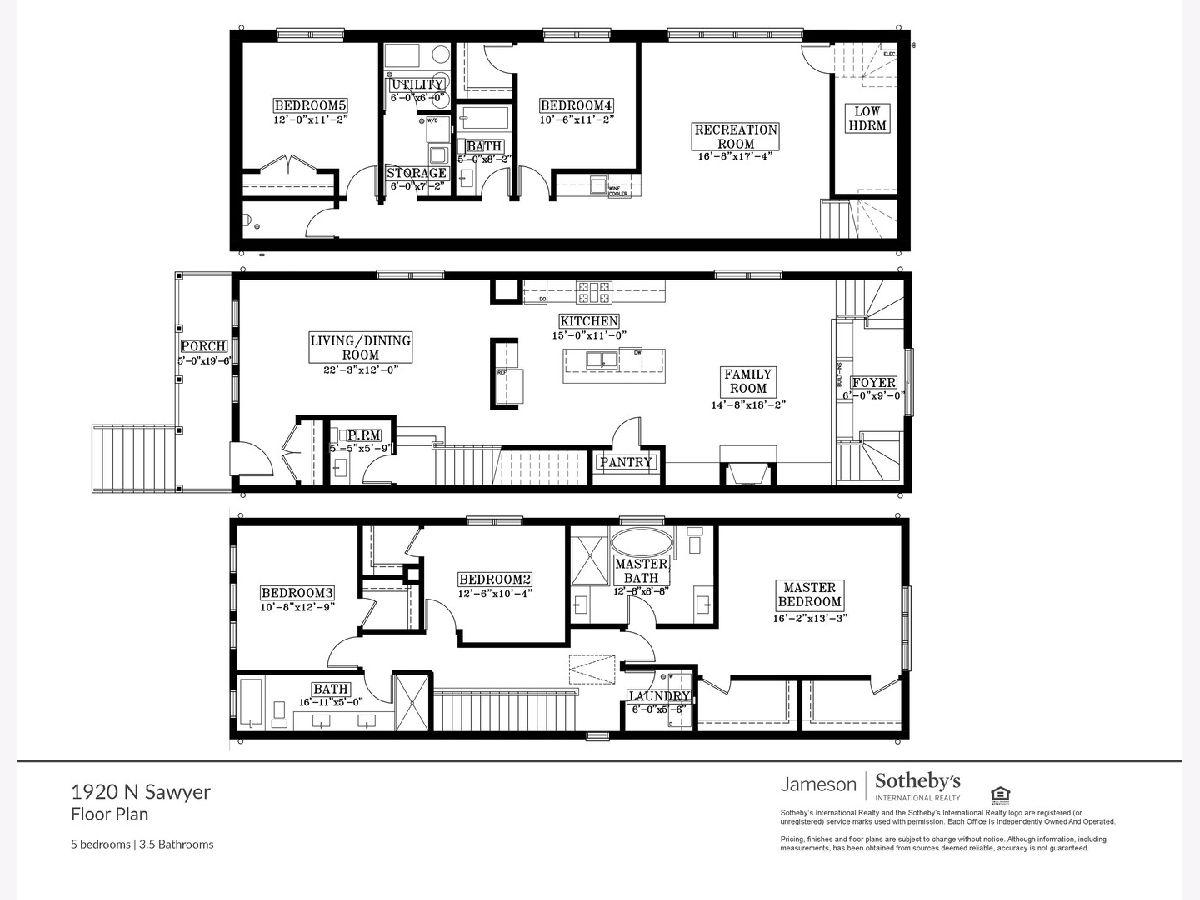
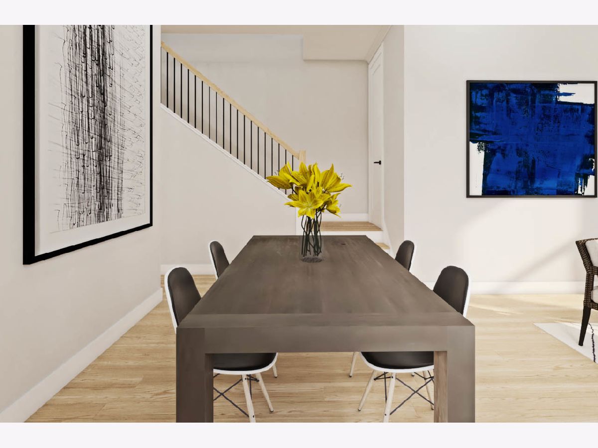
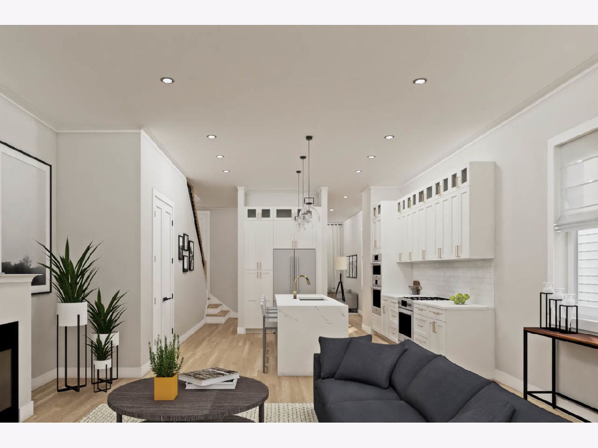
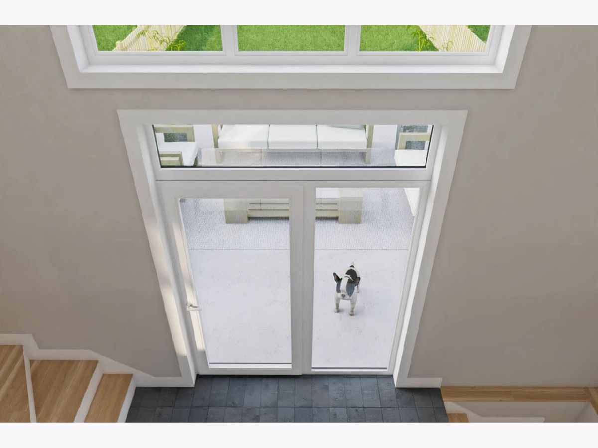
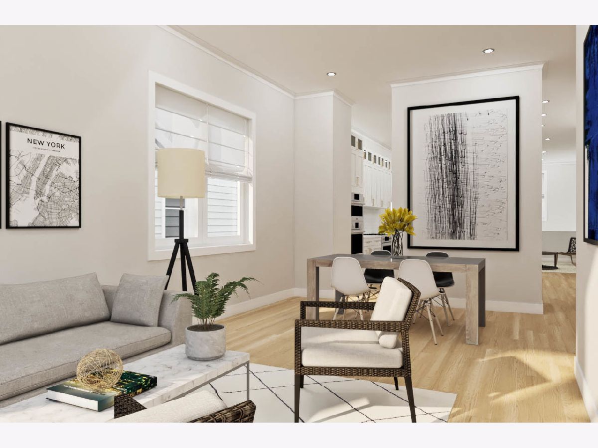
Room Specifics
Total Bedrooms: 5
Bedrooms Above Ground: 3
Bedrooms Below Ground: 2
Dimensions: —
Floor Type: Hardwood
Dimensions: —
Floor Type: Hardwood
Dimensions: —
Floor Type: Carpet
Dimensions: —
Floor Type: —
Full Bathrooms: 4
Bathroom Amenities: Separate Shower,Double Sink,Full Body Spray Shower,Soaking Tub
Bathroom in Basement: 1
Rooms: Bedroom 5
Basement Description: Finished
Other Specifics
| 2 | |
| — | |
| Off Alley | |
| Porch, Stamped Concrete Patio | |
| — | |
| 25X177 | |
| — | |
| Full | |
| Bar-Wet, Hardwood Floors, Second Floor Laundry, Walk-In Closet(s), Ceiling - 10 Foot, Open Floorplan, Separate Dining Room | |
| Range, Microwave, Dishwasher, High End Refrigerator, Washer, Dryer, Disposal, Wine Refrigerator, Range Hood | |
| Not in DB | |
| — | |
| — | |
| — | |
| Gas Log |
Tax History
| Year | Property Taxes |
|---|---|
| 2019 | $2,745 |
Contact Agent
Nearby Similar Homes
Nearby Sold Comparables
Contact Agent
Listing Provided By
Jameson Sotheby's Intl Realty

