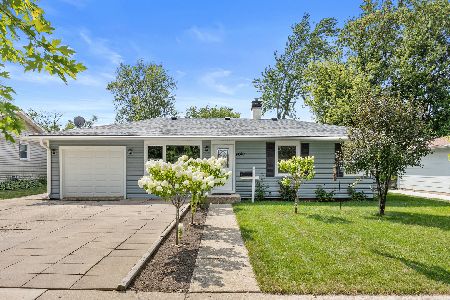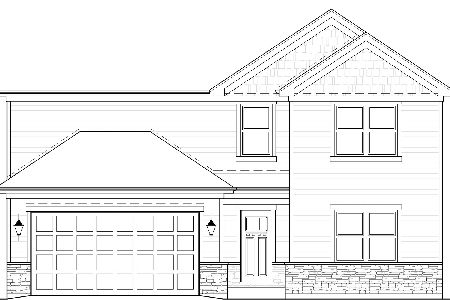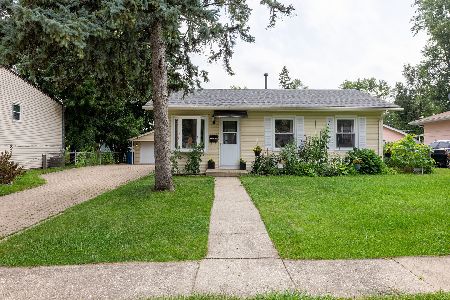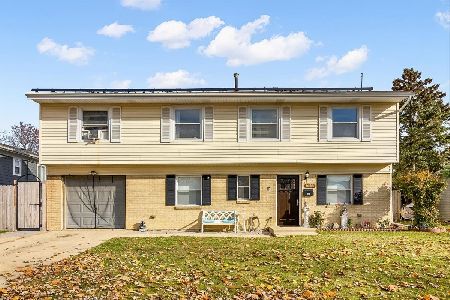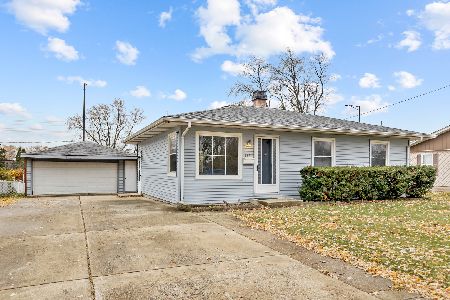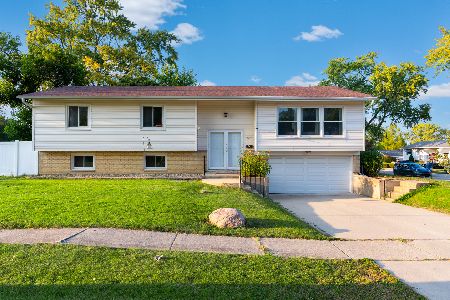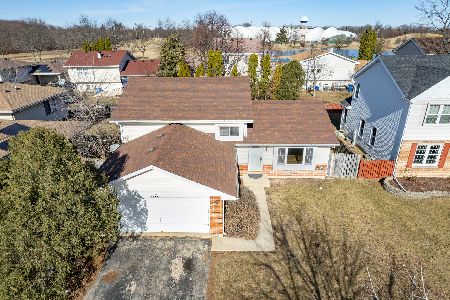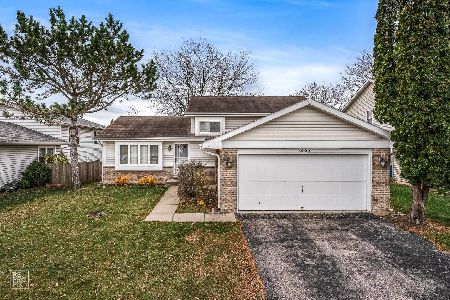1920 Sequoia Drive, Hanover Park, Illinois 60133
$380,000
|
Sold
|
|
| Status: | Closed |
| Sqft: | 2,216 |
| Cost/Sqft: | $167 |
| Beds: | 4 |
| Baths: | 3 |
| Year Built: | 1993 |
| Property Taxes: | $8,138 |
| Days On Market: | 1567 |
| Lot Size: | 0,15 |
Description
***Spacious, TOTALLY UPDATED Home with Full Finished Basement and Fenced Lot in Oakwood Landing*** Gorgeous eat-in Kitchen highlighted by 42in white cabinets, subway tile backsplash, stainless-steel appliances, and pantry closet, looks into Family Room. New slider provides access to deck off Kitchen. Living and Dining Rooms plus Powder Room also on main level. Expansive Master Suite Retreat has walk-in closet and updated en suite Bath featuring dual vanity and shower/tub combo. Three additional Bedrooms, all with large closets, plus updated Hall Bath with tub/shower combo are upstairs. Beautiful on trend lighting and white doors and 4in trim throughout. Full, finished Basement provide large Rec Room space and huge Laundry Room with utility sink. Enjoy the outdoor space of this home from the deck and fenced backyard. 2-car attached Garage. Located near everything including Hanover Park Park District and Community Park and Garden, Metra, Elgin-O'Hare Expressway, shopping, and more. Value-Added Features: (2021) Some Windows, Furnace, Can Lighting Throughout, Patio Door, Kitchen and Bathrooms Rehabbed, All Lighting Fixtures, Basement Tile, Interior Paint. (2020) Water Heater. AGENTS AND/OR PROSPECTIVE BUYERS EXPOSED TO COVID 19 OR WITH A COUGH OR FEVER ARE NOT TO ENTER THE HOME UNTIL THEY RECEIVE MEDICAL CLEARANCE.
Property Specifics
| Single Family | |
| — | |
| — | |
| 1993 | |
| Full | |
| — | |
| No | |
| 0.15 |
| Cook | |
| Oakwood Landing | |
| 0 / Not Applicable | |
| None | |
| Public | |
| Public Sewer, Sewer-Storm | |
| 11246483 | |
| 06364090160000 |
Nearby Schools
| NAME: | DISTRICT: | DISTANCE: | |
|---|---|---|---|
|
Grade School
Ontarioville Elementary School |
46 | — | |
|
Middle School
Tefft Middle School |
46 | Not in DB | |
|
High School
Bartlett High School |
46 | Not in DB | |
Property History
| DATE: | EVENT: | PRICE: | SOURCE: |
|---|---|---|---|
| 30 Oct, 2019 | Sold | $180,000 | MRED MLS |
| 27 Sep, 2019 | Under contract | $199,900 | MRED MLS |
| 10 Sep, 2019 | Listed for sale | $199,900 | MRED MLS |
| 3 Dec, 2021 | Sold | $380,000 | MRED MLS |
| 31 Oct, 2021 | Under contract | $369,108 | MRED MLS |
| — | Last price change | $379,108 | MRED MLS |
| 14 Oct, 2021 | Listed for sale | $379,108 | MRED MLS |
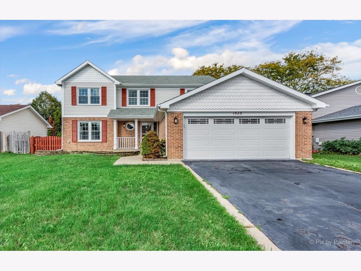
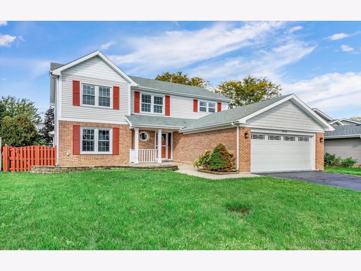
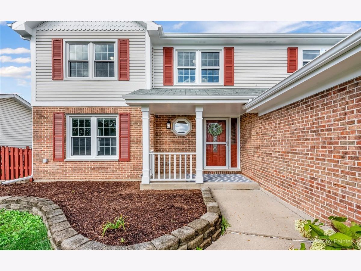
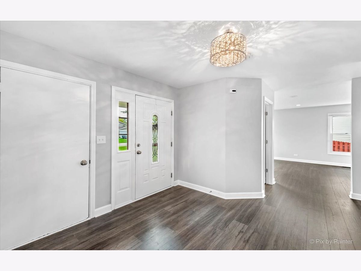
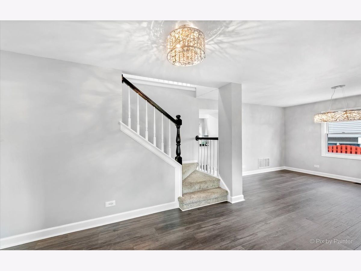
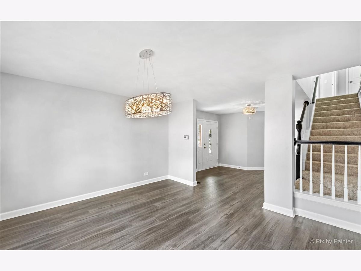
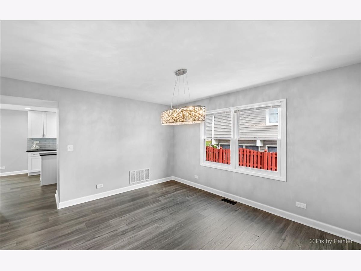
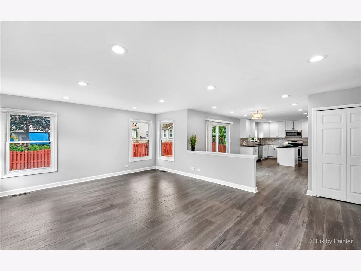
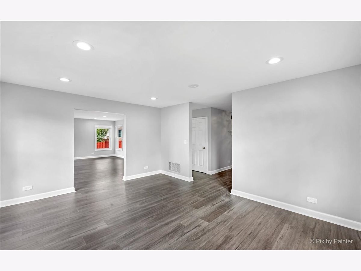
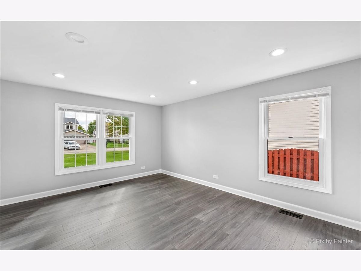
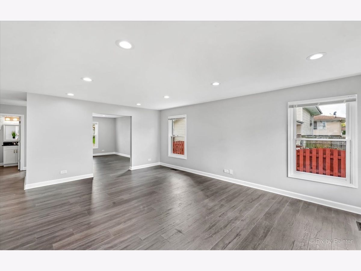
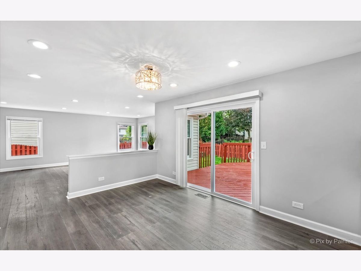
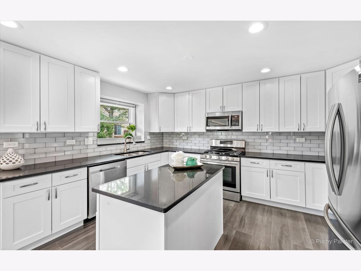
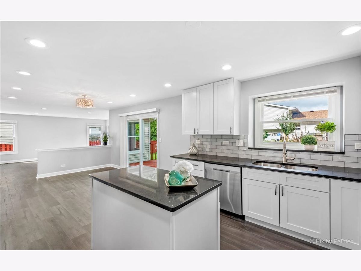
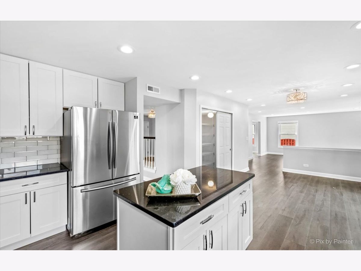
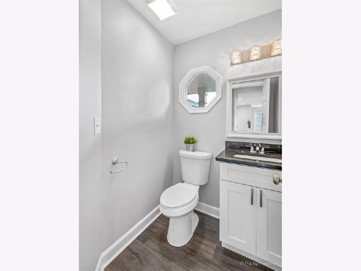
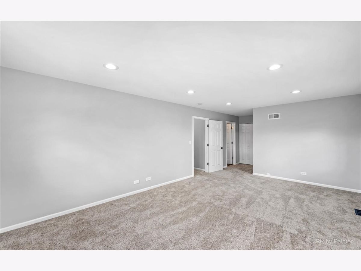
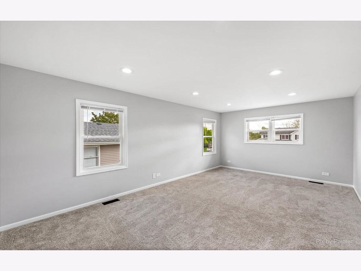
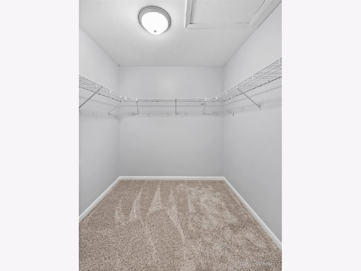
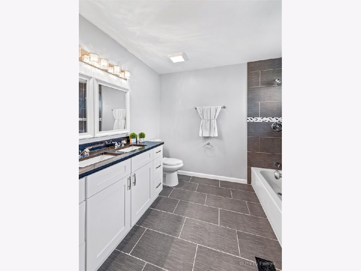
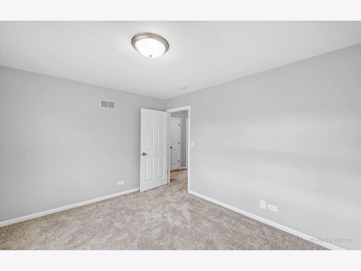
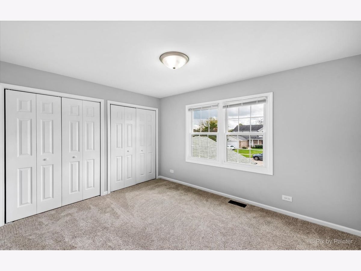
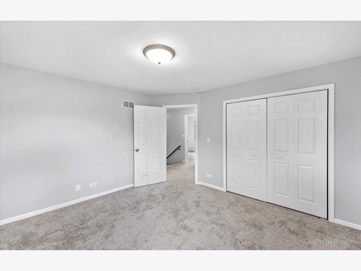
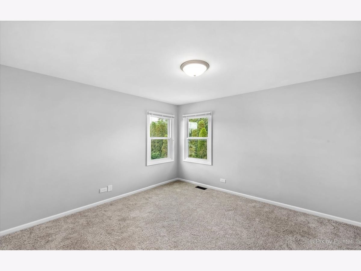
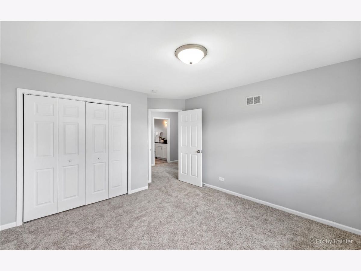
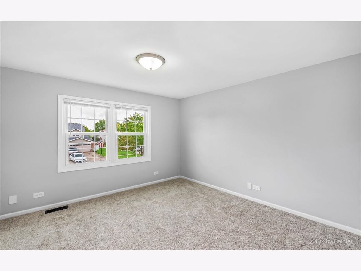
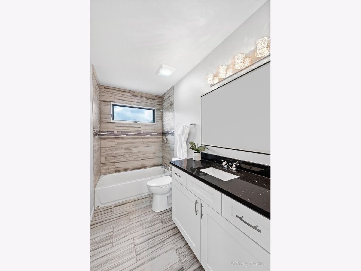
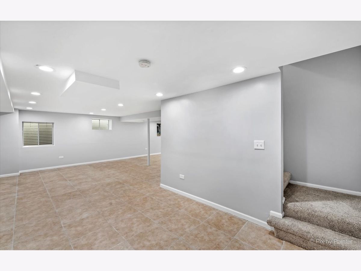
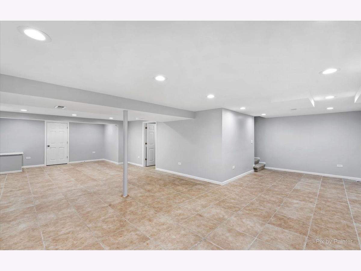
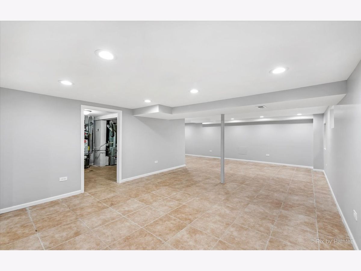
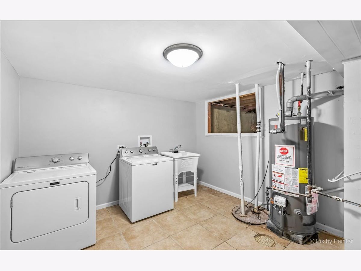
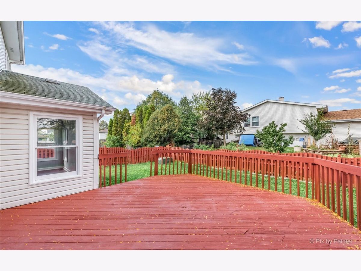
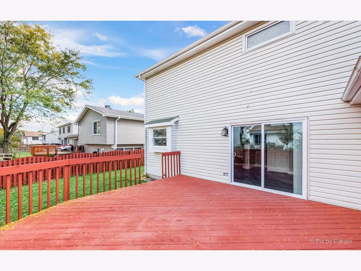
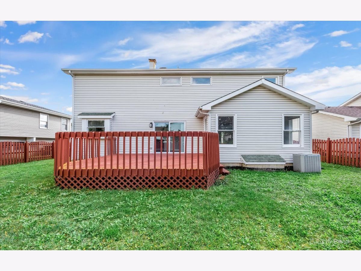
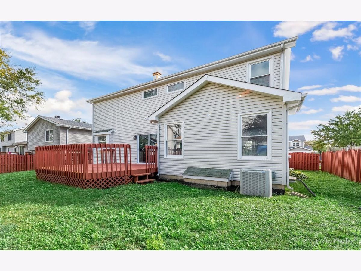
Room Specifics
Total Bedrooms: 4
Bedrooms Above Ground: 4
Bedrooms Below Ground: 0
Dimensions: —
Floor Type: Carpet
Dimensions: —
Floor Type: Carpet
Dimensions: —
Floor Type: Carpet
Full Bathrooms: 3
Bathroom Amenities: Double Sink
Bathroom in Basement: 0
Rooms: No additional rooms
Basement Description: Finished,Crawl
Other Specifics
| 2 | |
| Concrete Perimeter | |
| — | |
| Deck, Porch | |
| Fenced Yard,Mature Trees | |
| 60 X 106 | |
| — | |
| Full | |
| Wood Laminate Floors, Walk-In Closet(s) | |
| Range, Microwave, Dishwasher, Refrigerator, Washer, Dryer, Disposal, Stainless Steel Appliance(s) | |
| Not in DB | |
| Park, Curbs, Street Lights, Street Paved | |
| — | |
| — | |
| — |
Tax History
| Year | Property Taxes |
|---|---|
| 2019 | $8,768 |
| 2021 | $8,138 |
Contact Agent
Nearby Similar Homes
Nearby Sold Comparables
Contact Agent
Listing Provided By
Keller Williams Inspire - Geneva

