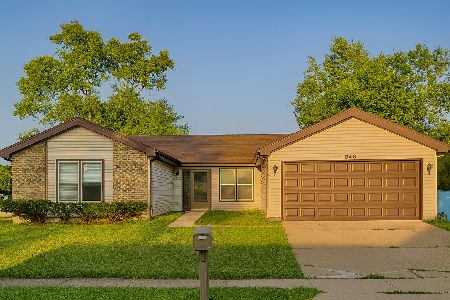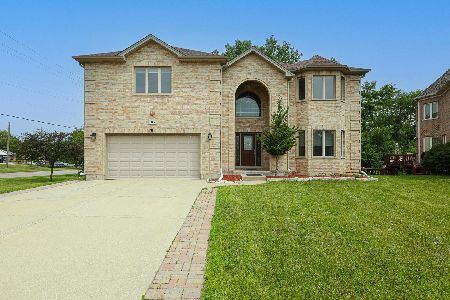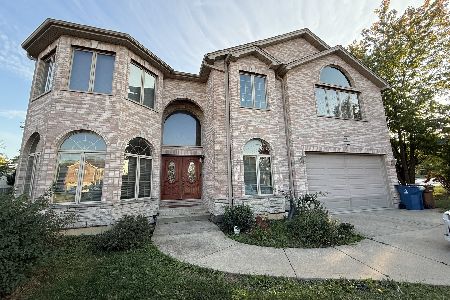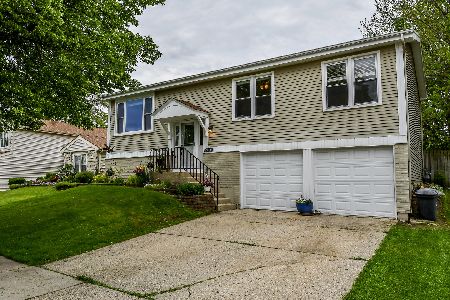1920 Woodside Lane, Glendale Heights, Illinois 60139
$262,000
|
Sold
|
|
| Status: | Closed |
| Sqft: | 1,870 |
| Cost/Sqft: | $144 |
| Beds: | 3 |
| Baths: | 3 |
| Year Built: | 1975 |
| Property Taxes: | $7,634 |
| Days On Market: | 2290 |
| Lot Size: | 0,18 |
Description
Gorgeous! Bright,Updated split level with oversized lower level family room in top rated Dist 87 Glenbard West HS. Cappuccino wood laminate flooring,white trim & doors,neutral paint & modern light fixtures. Large living room open to dining room/eating area. Wall in kitchen was removed for open flow from kitchen to eating to living space, great for entertaining. Kitchen features center island, New Frigidaire SS appliances & sliding glass doors to two tiered patio overlooking 6 Ft private fenced yard with shed. Updated baths,neutral carpet & decor, All beds with ceiling fans & large closets. Spacious master suite offers private baths,dual vanities & custom walk-in closet. Oversized lower level family room with portable fireplace, office area & exterior access. Brick paver driveway & entrance,2 car attached garage.Great location with easy access to shopping & I355/290 and airport. New playground at end of the street, 4 blocks to pool & clubhouse. New hot water tank. 13 mo HWA home warranty Included. Low Interest Rates & Move-In Ready!
Property Specifics
| Single Family | |
| — | |
| Tri-Level | |
| 1975 | |
| Partial,Walkout | |
| — | |
| No | |
| 0.18 |
| Du Page | |
| Westlake | |
| 70 / Quarterly | |
| Clubhouse,Pool | |
| Lake Michigan | |
| Public Sewer | |
| 10551574 | |
| 0227216014 |
Nearby Schools
| NAME: | DISTRICT: | DISTANCE: | |
|---|---|---|---|
|
Grade School
Pheasant Ridge Primary School |
16 | — | |
|
Middle School
Glenside Middle School |
16 | Not in DB | |
|
High School
Glenbard West High School |
87 | Not in DB | |
Property History
| DATE: | EVENT: | PRICE: | SOURCE: |
|---|---|---|---|
| 21 May, 2013 | Sold | $217,500 | MRED MLS |
| 8 Apr, 2013 | Under contract | $234,900 | MRED MLS |
| 6 Apr, 2013 | Listed for sale | $234,900 | MRED MLS |
| 4 Dec, 2019 | Sold | $262,000 | MRED MLS |
| 29 Oct, 2019 | Under contract | $269,900 | MRED MLS |
| 18 Oct, 2019 | Listed for sale | $269,900 | MRED MLS |
Room Specifics
Total Bedrooms: 3
Bedrooms Above Ground: 3
Bedrooms Below Ground: 0
Dimensions: —
Floor Type: Carpet
Dimensions: —
Floor Type: Carpet
Full Bathrooms: 3
Bathroom Amenities: Double Sink
Bathroom in Basement: 0
Rooms: Foyer,Storage,Walk In Closet
Basement Description: Finished,Exterior Access
Other Specifics
| 2 | |
| Concrete Perimeter | |
| Brick | |
| Patio | |
| Fenced Yard | |
| 78X103 | |
| Unfinished | |
| Full | |
| Wood Laminate Floors, Walk-In Closet(s) | |
| Range, Microwave, Dishwasher, Refrigerator, Washer, Dryer, Disposal, Stainless Steel Appliance(s) | |
| Not in DB | |
| Clubhouse, Pool, Sidewalks, Street Lights | |
| — | |
| — | |
| — |
Tax History
| Year | Property Taxes |
|---|---|
| 2013 | $5,924 |
| 2019 | $7,634 |
Contact Agent
Nearby Similar Homes
Nearby Sold Comparables
Contact Agent
Listing Provided By
Keller Williams Experience








