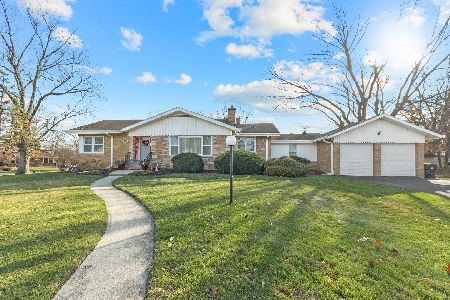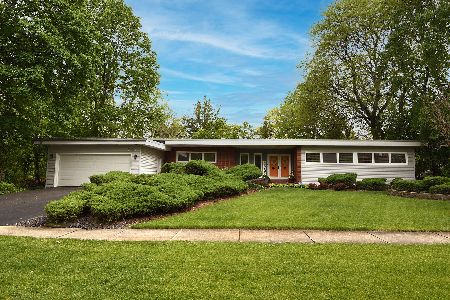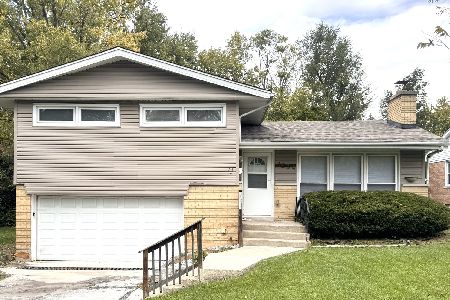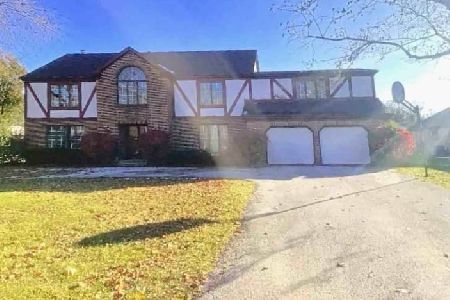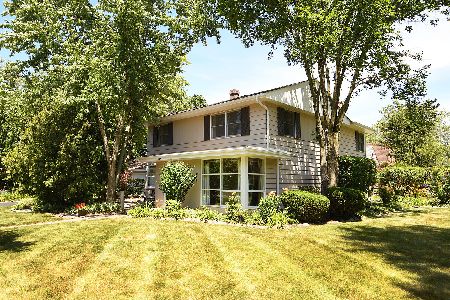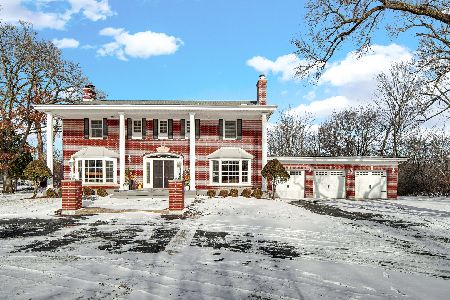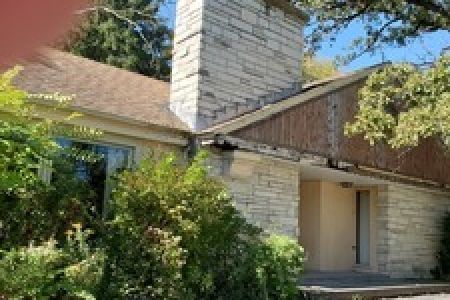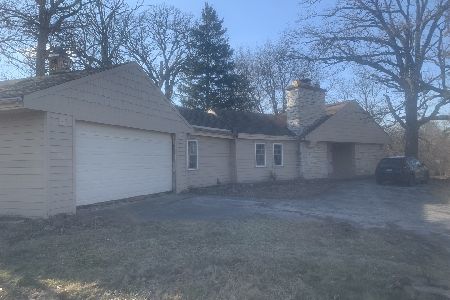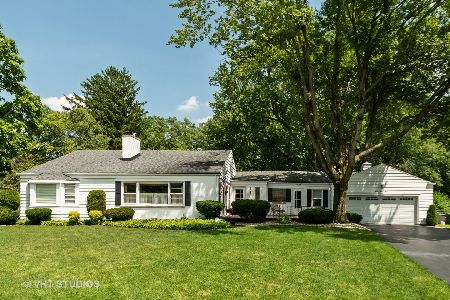19200 Dixie Highway, Flossmoor, Illinois 60422
$500,000
|
Sold
|
|
| Status: | Closed |
| Sqft: | 2,142 |
| Cost/Sqft: | $243 |
| Beds: | 4 |
| Baths: | 4 |
| Year Built: | 1953 |
| Property Taxes: | $11,030 |
| Days On Market: | 644 |
| Lot Size: | 1,13 |
Description
This executive 4-bedroom, 3.5-bathroom ranch home is nestled on an acre-plus of wooded land, perfectly situated between Idlewild Country Club and Flossmoor Golf Club. Recently redesigned with a modern floor plan, this home offers luxurious living and stunning updates throughout. As you enter through the double doors, the foyer greets you with gorgeous high-polish porcelain floors, which are echoed in the kitchen. The rest of the home features brand-new dark oak hardwood floors, adding a touch of elegance. The kitchen is a chef's dream with white shaker cabinetry, sleek black quartz countertops, a wall of pantry cabinets, breakfast bar, BESPOKE Samsung changeable-paneled glass front appliances with smart features, and French-door access to a spacious 29x15 foot deck in the backyard. The Great Room/Dining Room space is a showstopper with dramatic ceilings, the original floor-to-ceiling stone fireplace, and a wall of windows that flood the area with natural light. The living room boasts high ceilings with skylight windows and a 72-inch fan for added comfort. The primary bedroom offers volume ceilings, a walk-in closet with a pocket door and built-in shelves, a private bathroom with double sinks, and access to an outdoor balcony/terrace. Two large bedrooms share a hallway, each featuring open storage above the closets, and ceiling fans. A fourth main-floor bedroom can flex as an office or hobby room. The basement expands the living space with an open recreation room, a full bathroom, and a media room that can serve as an additional bedroom. The exterior wrapped in LP Smartside Lap siding with a rigid thermal barrier insulation, and the driveway is freshly paved. This exceptional home combines modern amenities with timeless elegance, and is offered at an amazing value.
Property Specifics
| Single Family | |
| — | |
| — | |
| 1953 | |
| — | |
| RANCH | |
| No | |
| 1.13 |
| Cook | |
| — | |
| — / Not Applicable | |
| — | |
| — | |
| — | |
| 12064990 | |
| 32072000670000 |
Nearby Schools
| NAME: | DISTRICT: | DISTANCE: | |
|---|---|---|---|
|
Grade School
Western Avenue Elementary School |
161 | — | |
|
Middle School
Parker Junior High School |
161 | Not in DB | |
|
High School
Homewood-flossmoor High School |
233 | Not in DB | |
Property History
| DATE: | EVENT: | PRICE: | SOURCE: |
|---|---|---|---|
| 13 Apr, 2023 | Sold | $160,000 | MRED MLS |
| 25 Feb, 2023 | Under contract | $160,000 | MRED MLS |
| 20 Feb, 2023 | Listed for sale | $160,000 | MRED MLS |
| 23 Jul, 2024 | Sold | $500,000 | MRED MLS |
| 25 Jun, 2024 | Under contract | $520,000 | MRED MLS |
| — | Last price change | $549,000 | MRED MLS |
| 23 May, 2024 | Listed for sale | $549,000 | MRED MLS |
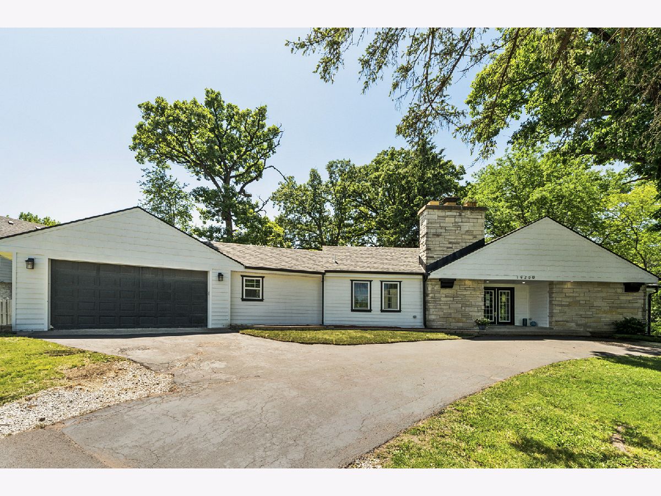
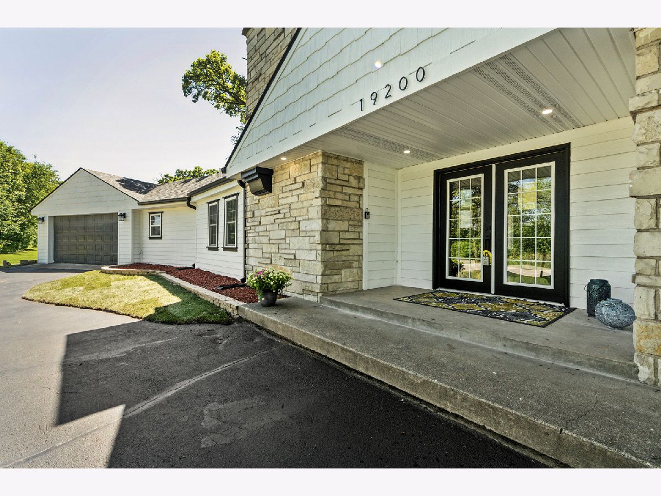
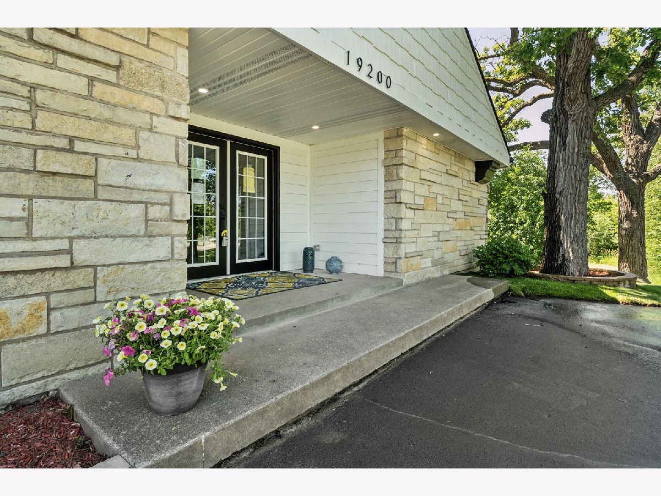

































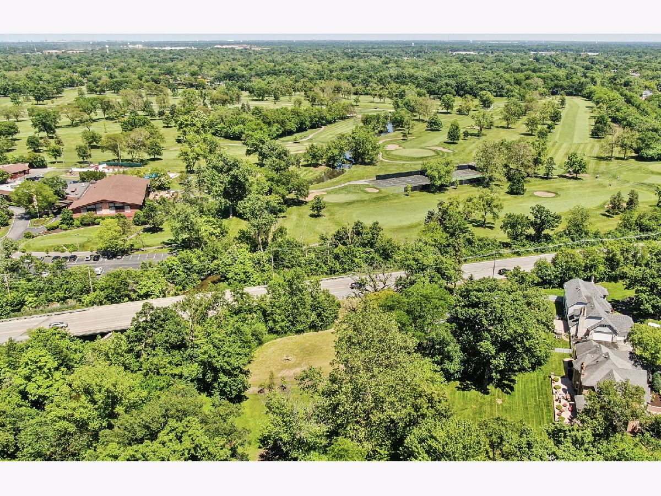
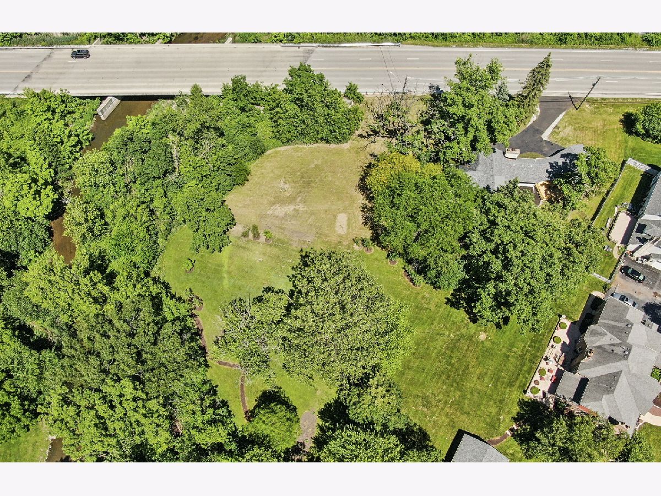
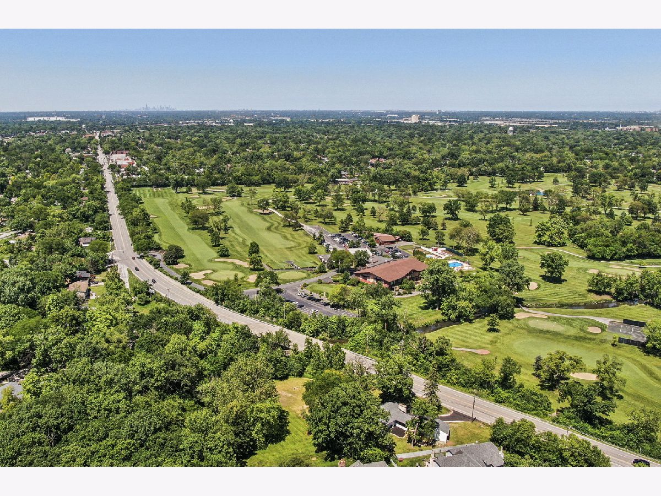
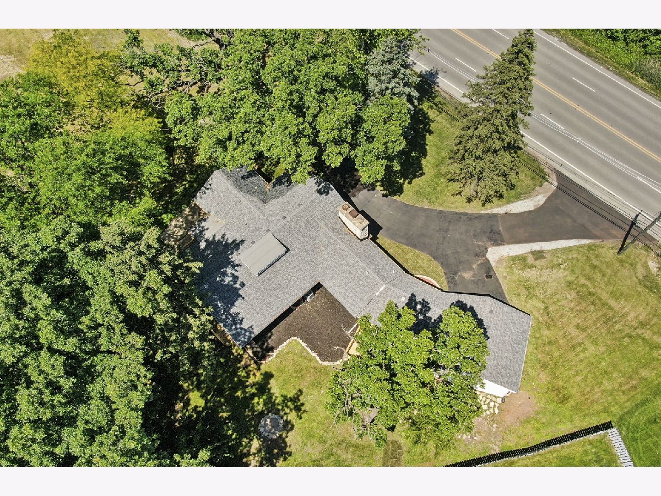


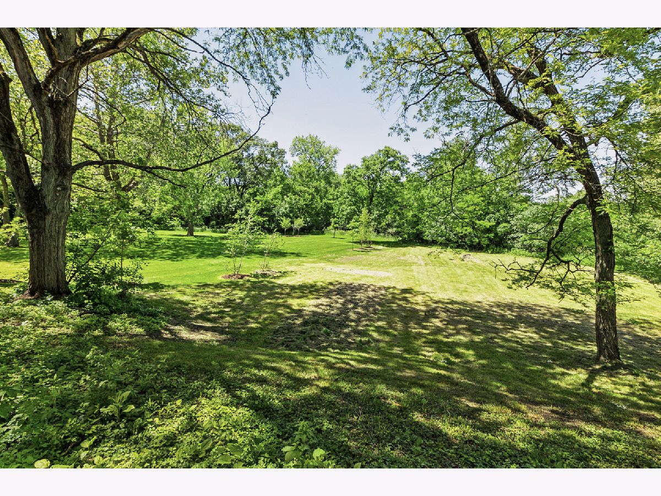
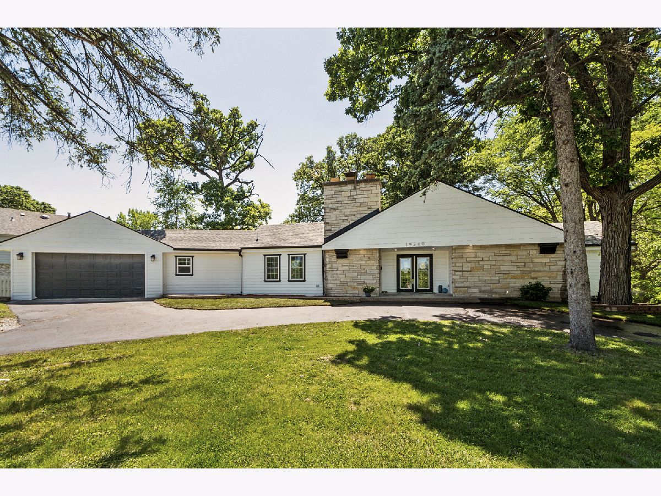
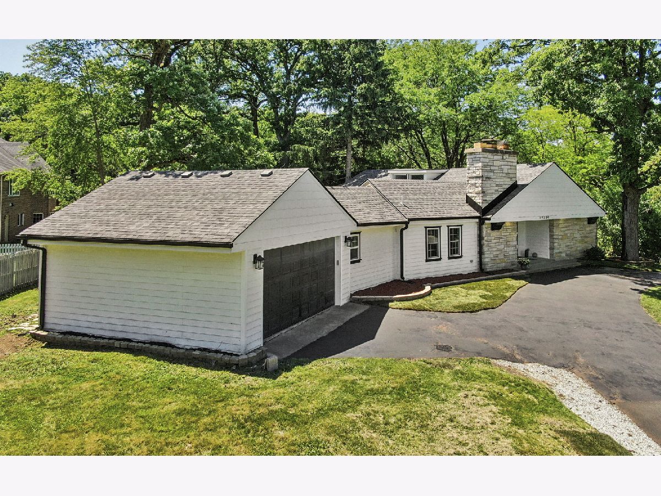
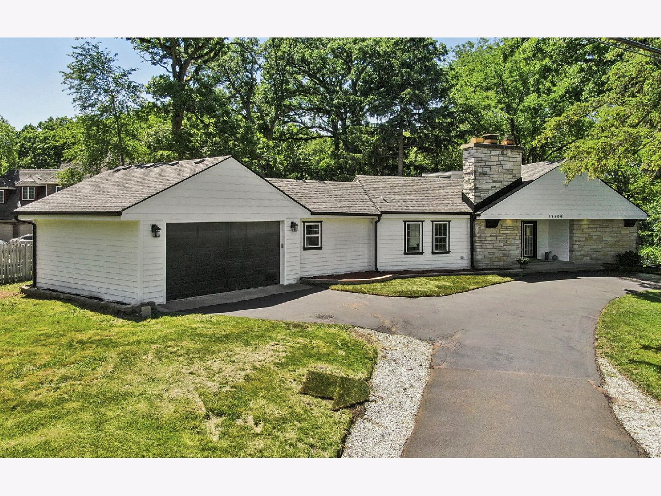
Room Specifics
Total Bedrooms: 4
Bedrooms Above Ground: 4
Bedrooms Below Ground: 0
Dimensions: —
Floor Type: —
Dimensions: —
Floor Type: —
Dimensions: —
Floor Type: —
Full Bathrooms: 4
Bathroom Amenities: Double Sink
Bathroom in Basement: 1
Rooms: —
Basement Description: Partially Finished
Other Specifics
| 2 | |
| — | |
| Asphalt | |
| — | |
| — | |
| 382X152X353X142 | |
| — | |
| — | |
| — | |
| — | |
| Not in DB | |
| — | |
| — | |
| — | |
| — |
Tax History
| Year | Property Taxes |
|---|---|
| 2023 | $11,984 |
| 2024 | $11,030 |
Contact Agent
Nearby Similar Homes
Nearby Sold Comparables
Contact Agent
Listing Provided By
Baird & Warner

