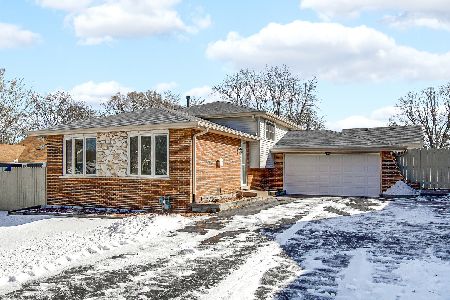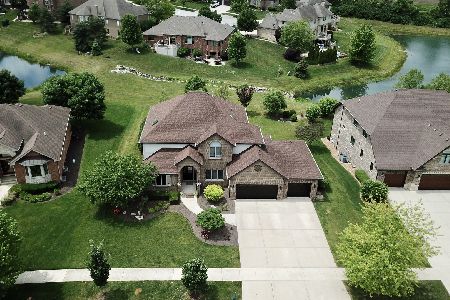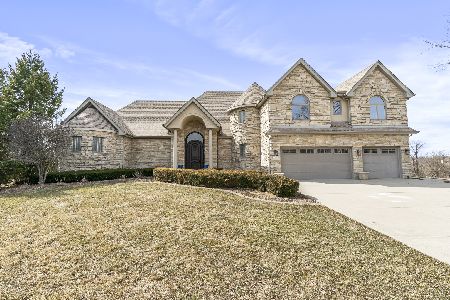19204 Loveland Court, Mokena, Illinois 60448
$605,000
|
Sold
|
|
| Status: | Closed |
| Sqft: | 3,108 |
| Cost/Sqft: | $201 |
| Beds: | 4 |
| Baths: | 4 |
| Year Built: | 2013 |
| Property Taxes: | $12,558 |
| Days On Market: | 2338 |
| Lot Size: | 0,34 |
Description
The ultimate craftsman style home located on a large cul de sac lot in Boulder Ridge. You will fall in love with the finishes on this 3108 square foot custom built home in 2013. 4 bedrooms, 4 full baths, 3 car garage and a full walk out basement plus additional bunker basement under the garage! Lovely covered front wrap around porch with wood plank look stamped concrete porch & cedar lined ceiling. Soaring 15' ceilings & white oak hardwood floors in the open layout of kitchen & family room. Beautiful stone detail wall and built in wall unit with glass shelves in the family room. Amazing eat in kitchen with 1 of a kind, T shaped concrete countertop on the island. Top of the line stainless steel appliances are all included. There is hot water on demand at the kitchen sink. Main level master bedroom suite with French door entry, hardwood floor & great views of yard & pond. Spa like master bath with heated tile floor, dual sink vanity with tile mirror wall, steam shower with multi heads and huge walk in closet with custom built organizer system. Other rooms on the main level include: 2nd bedroom, full bath, den, walk in pantry & laundry room with lots of cabinets. White oak staircase with custom welded iron balusters lead you to the 2nd level. The upstairs features 2 large bedroom both that have full baths, 1 has a heated floor, there is an office with Brazilian Ipe hardwood floor and 3 walk in attics that are floored for additional storage and can offer possibilities for new owner to create additional living space! This home has amazing views of the subdivision pond from the 10 x 27' covered deck that showcases a cedar ceiling, 2 fans & has gas line hook up for a grill. FULL walk out basement with 9' ceilings, radiant heated floor, roughed in plumbing for another full bath & don't miss out on the 25' x 33' under garage basement bunker! Flat back yard that back up to the pond that is well stocked with bass, blue gill and catfish - go fishing in your own backyard! Invisible fencing around yard & inground sprinkler system also hooked up with a deduct meter to save on sprinkling costs. 2" x 6" construction with blown in insulation which saves lots of money on utility bills. HUGE 34' wide & 25' deep 3 car garage with 8' overhead doors & roughed in for a gas heater. Near park, expressways, train, hospital and many great restaurants. This home has Lake Michigan Water. New Lenox grade schools & Lincoln-Way Central high school. This home could not be repeated at this price! Don't miss out. **Note fences are only allowed if you have an inground pool**
Property Specifics
| Single Family | |
| — | |
| — | |
| 2013 | |
| Full,Walkout | |
| CRAFTSMAN CUSTOM HOME | |
| Yes | |
| 0.34 |
| Will | |
| Boulder Ridge | |
| 550 / Annual | |
| Other | |
| Lake Michigan | |
| Public Sewer | |
| 10536823 | |
| 0812201028000000 |
Nearby Schools
| NAME: | DISTRICT: | DISTANCE: | |
|---|---|---|---|
|
Grade School
Spencer Point Elementary School |
122 | — | |
|
Middle School
Alex M Martino Junior High Schoo |
122 | Not in DB | |
|
High School
Lincoln-way Central High School |
210 | Not in DB | |
Property History
| DATE: | EVENT: | PRICE: | SOURCE: |
|---|---|---|---|
| 2 Mar, 2020 | Sold | $605,000 | MRED MLS |
| 17 Dec, 2019 | Under contract | $624,808 | MRED MLS |
| 3 Oct, 2019 | Listed for sale | $624,808 | MRED MLS |
Room Specifics
Total Bedrooms: 4
Bedrooms Above Ground: 4
Bedrooms Below Ground: 0
Dimensions: —
Floor Type: Hardwood
Dimensions: —
Floor Type: Carpet
Dimensions: —
Floor Type: Carpet
Full Bathrooms: 4
Bathroom Amenities: Whirlpool,Steam Shower,Double Sink,Full Body Spray Shower
Bathroom in Basement: 0
Rooms: Pantry,Office,Den,Deck
Basement Description: Unfinished,Exterior Access,Bathroom Rough-In
Other Specifics
| 3.5 | |
| Concrete Perimeter | |
| Concrete | |
| Deck, Patio, Invisible Fence | |
| Cul-De-Sac,Pond(s),Water View | |
| 108 X 151 X 101 X 141 | |
| Unfinished | |
| Full | |
| Vaulted/Cathedral Ceilings, Hardwood Floors, First Floor Bedroom, First Floor Laundry, First Floor Full Bath, Built-in Features, Walk-In Closet(s) | |
| Double Oven, Microwave, Dishwasher, Refrigerator, Washer, Dryer, Stainless Steel Appliance(s), Cooktop | |
| Not in DB | |
| Sidewalks, Street Lights, Street Paved | |
| — | |
| — | |
| — |
Tax History
| Year | Property Taxes |
|---|---|
| 2020 | $12,558 |
Contact Agent
Nearby Similar Homes
Nearby Sold Comparables
Contact Agent
Listing Provided By
Century 21 Pride Realty










