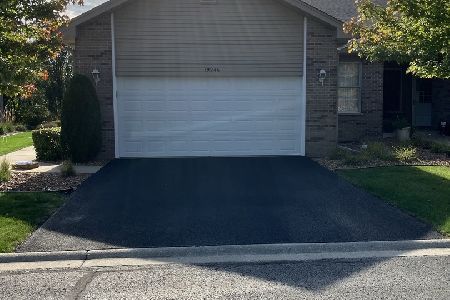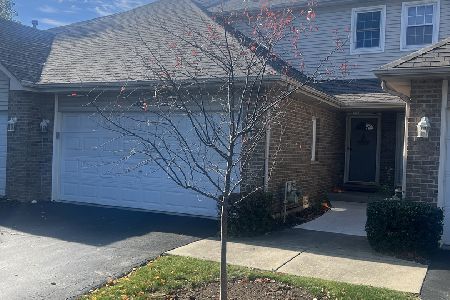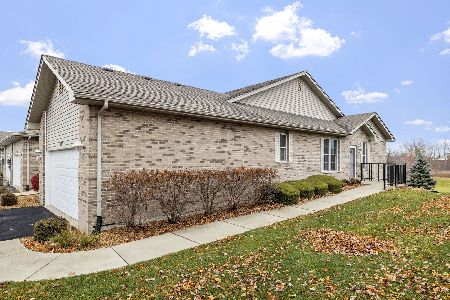19205 104th Avenue, Mokena, Illinois 60448
$275,583
|
Sold
|
|
| Status: | Closed |
| Sqft: | 1,347 |
| Cost/Sqft: | $200 |
| Beds: | 2 |
| Baths: | 2 |
| Year Built: | 2015 |
| Property Taxes: | $6,217 |
| Days On Market: | 1772 |
| Lot Size: | 0,00 |
Description
Check out this like brand new brick Ranch town home in super desirable Manchester Cove! 2 Beds and 2 Full baths! Totally move in ready! Main floor features large foyer w/ceramic tile flooring! Open concept kitchen with Espresso cabinets, quartz counters with break fast bar, SS appliances, vaulted ceilings and canned lighting! Large living room w/super private views! Main floor master bed with walk in closet plus private full bath with ceramic tile floors and upgraded vanity! Large spare bed too! Spare bath w/neutral ceramic tile flooring! Main floor laundry--all appliances included! This lightly lived in unit also has white trim/doors through out plus upgraded lighting fixtures too! Full unfinished basement is huge and has look out windows! Attached 2 car garage! Cozy front porch plus large rear deck with no neighbors behind you! Great location..close to shopping, dining & transportation! Don't miss this one!
Property Specifics
| Condos/Townhomes | |
| 1 | |
| — | |
| 2015 | |
| Full,English | |
| RANCH | |
| No | |
| — |
| Will | |
| Manchester Cove | |
| 212 / Monthly | |
| Exterior Maintenance,Lawn Care,Snow Removal | |
| Lake Michigan | |
| Public Sewer | |
| 11060674 | |
| 1909091110201003 |
Nearby Schools
| NAME: | DISTRICT: | DISTANCE: | |
|---|---|---|---|
|
High School
Lincoln-way Central High School |
210 | Not in DB | |
Property History
| DATE: | EVENT: | PRICE: | SOURCE: |
|---|---|---|---|
| 9 Jun, 2021 | Sold | $275,583 | MRED MLS |
| 22 Apr, 2021 | Under contract | $269,900 | MRED MLS |
| 21 Apr, 2021 | Listed for sale | $269,900 | MRED MLS |

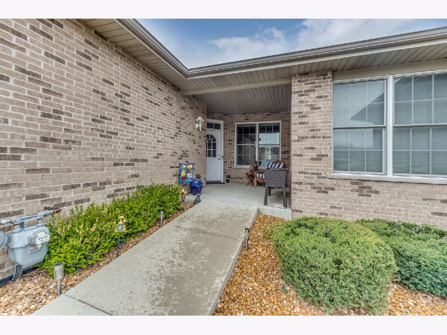
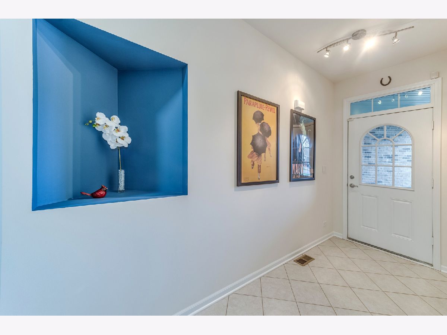

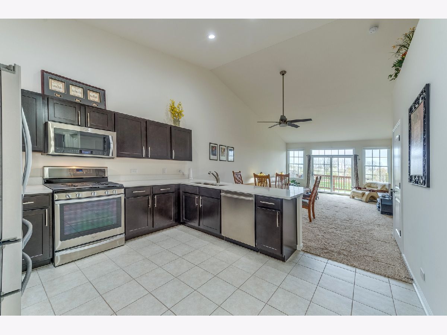
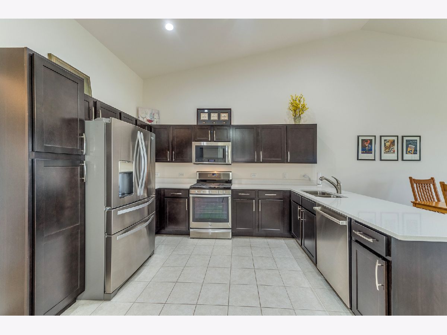
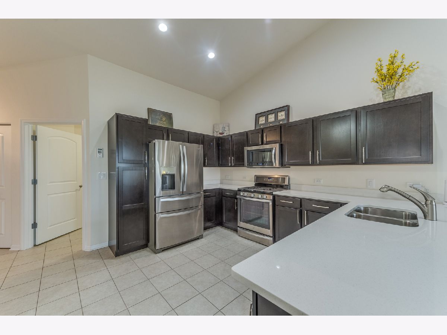
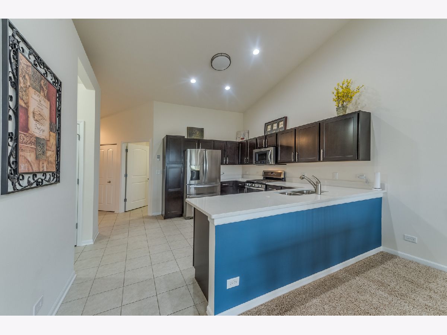
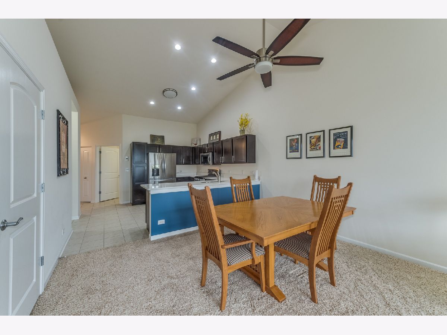
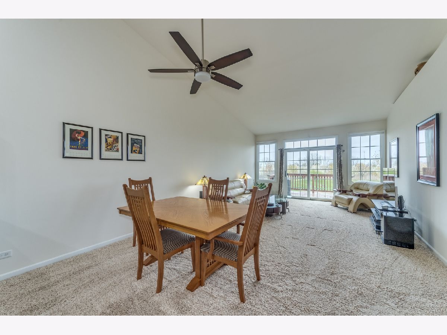
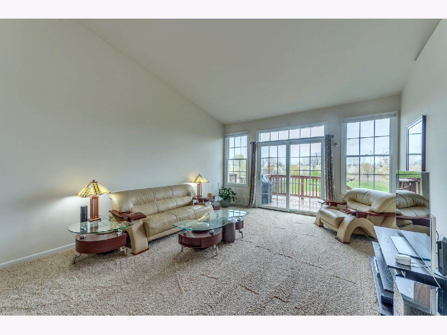
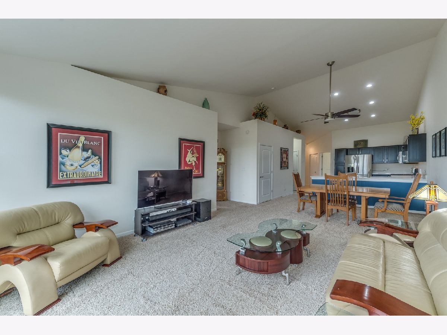
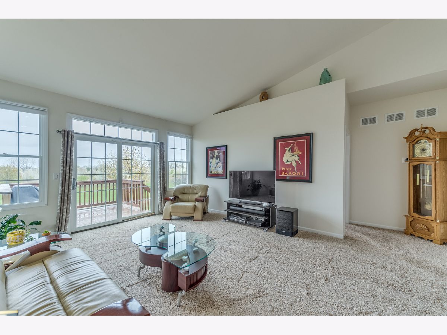
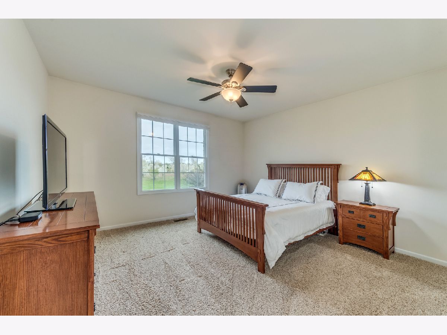
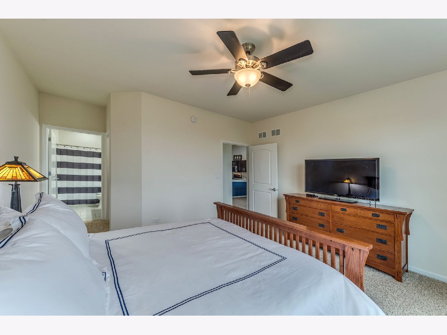
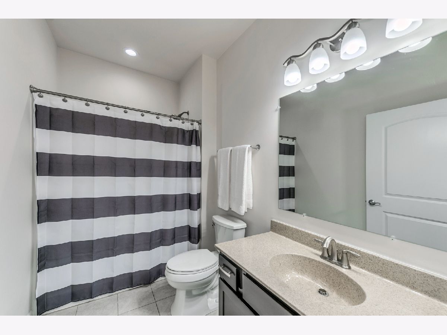
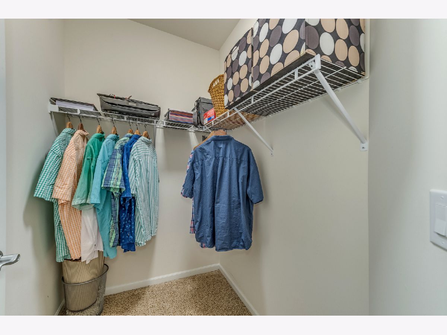
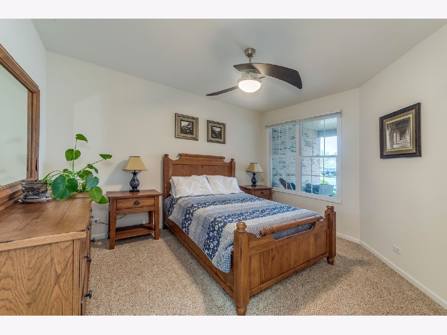
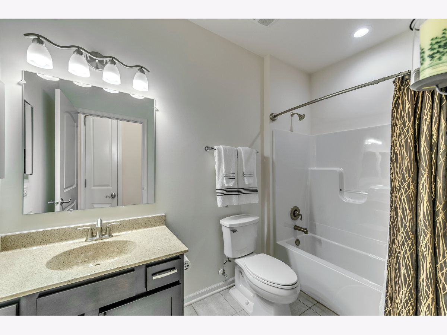
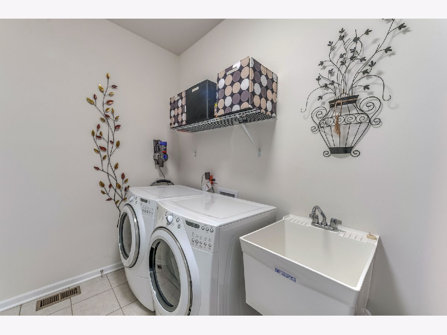
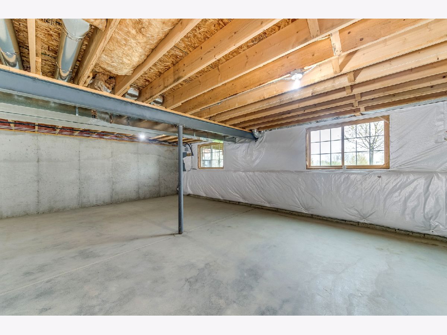
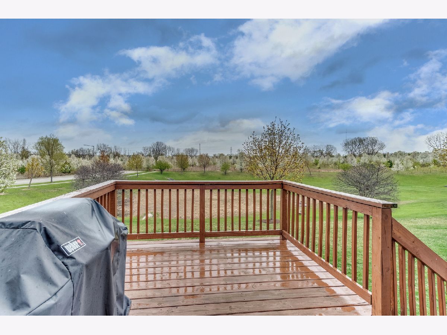
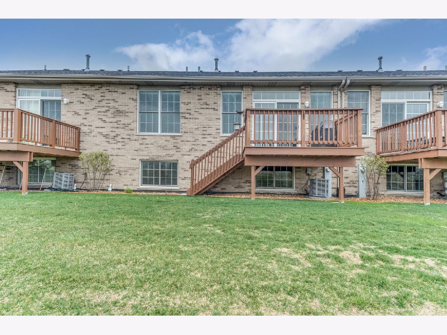
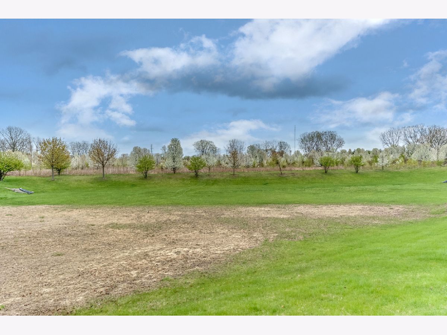
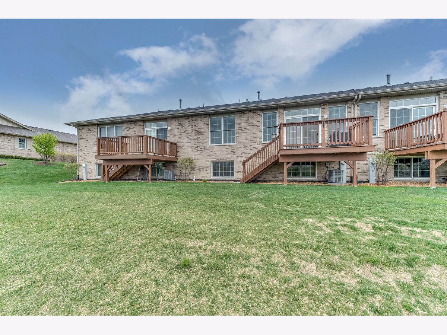
Room Specifics
Total Bedrooms: 2
Bedrooms Above Ground: 2
Bedrooms Below Ground: 0
Dimensions: —
Floor Type: Carpet
Full Bathrooms: 2
Bathroom Amenities: Soaking Tub
Bathroom in Basement: 0
Rooms: Foyer
Basement Description: Unfinished
Other Specifics
| 2 | |
| Concrete Perimeter | |
| Asphalt | |
| Deck, Porch | |
| Cul-De-Sac,Landscaped,Mature Trees | |
| COMMON | |
| — | |
| Full | |
| Vaulted/Cathedral Ceilings, First Floor Bedroom, First Floor Laundry, First Floor Full Bath, Laundry Hook-Up in Unit, Storage, Built-in Features, Walk-In Closet(s), Open Floorplan | |
| Range, Microwave, Dishwasher, Refrigerator, Washer, Dryer, Stainless Steel Appliance(s) | |
| Not in DB | |
| — | |
| — | |
| Park | |
| — |
Tax History
| Year | Property Taxes |
|---|---|
| 2021 | $6,217 |
Contact Agent
Nearby Similar Homes
Nearby Sold Comparables
Contact Agent
Listing Provided By
RE/MAX 10

