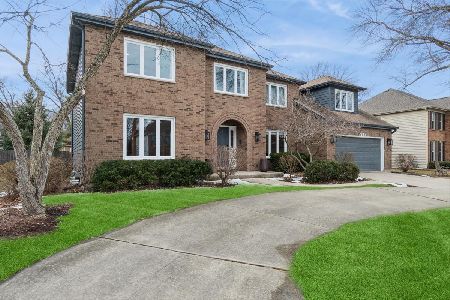1921 Montclair Drive, Naperville, Illinois 60565
$405,000
|
Sold
|
|
| Status: | Closed |
| Sqft: | 2,604 |
| Cost/Sqft: | $161 |
| Beds: | 4 |
| Baths: | 3 |
| Year Built: | 1992 |
| Property Taxes: | $8,527 |
| Days On Market: | 3620 |
| Lot Size: | 0,26 |
Description
Beautiful brick front Georgian with neutral decor located in award winning Naperville School District 203! Home has hardwood floors on first level, formal living room and dining room with crown molding, first floor den or 5th bedroom, family room with vaulted ceiling, skylights and brick fireplace, updated kitchen with granite counter tops, onyx tile back splash, stainless steel appliances and large eating area that opens to large deck, master suite with walk-in closet and bath with skylight, jetted tub and separate shower! Home also offers a large back yard backing to open area and is conveniently located to I-355, transportation, shopping and excellent restaurants!
Property Specifics
| Single Family | |
| — | |
| Georgian | |
| 1992 | |
| Partial | |
| — | |
| No | |
| 0.26 |
| Du Page | |
| — | |
| 0 / Not Applicable | |
| None | |
| Lake Michigan | |
| Public Sewer | |
| 09180010 | |
| 0833301049 |
Nearby Schools
| NAME: | DISTRICT: | DISTANCE: | |
|---|---|---|---|
|
Grade School
Meadow Glens Elementary School |
203 | — | |
|
Middle School
Madison Junior High School |
203 | Not in DB | |
|
High School
Naperville Central High School |
203 | Not in DB | |
Property History
| DATE: | EVENT: | PRICE: | SOURCE: |
|---|---|---|---|
| 8 Jun, 2016 | Sold | $405,000 | MRED MLS |
| 15 Apr, 2016 | Under contract | $419,900 | MRED MLS |
| 31 Mar, 2016 | Listed for sale | $419,900 | MRED MLS |
| 22 Apr, 2022 | Sold | $589,900 | MRED MLS |
| 21 Mar, 2022 | Under contract | $589,900 | MRED MLS |
| 18 Mar, 2022 | Listed for sale | $589,900 | MRED MLS |
Room Specifics
Total Bedrooms: 4
Bedrooms Above Ground: 4
Bedrooms Below Ground: 0
Dimensions: —
Floor Type: Carpet
Dimensions: —
Floor Type: Carpet
Dimensions: —
Floor Type: Carpet
Full Bathrooms: 3
Bathroom Amenities: Whirlpool,Separate Shower,Double Sink
Bathroom in Basement: 0
Rooms: Den,Eating Area
Basement Description: Unfinished,Crawl
Other Specifics
| 2 | |
| Concrete Perimeter | |
| Asphalt | |
| Deck | |
| — | |
| 73 X 157 X 73 X 153 | |
| Unfinished | |
| Full | |
| Vaulted/Cathedral Ceilings, Skylight(s), Hardwood Floors, First Floor Laundry | |
| Range, Microwave, Dishwasher, Refrigerator, Washer, Dryer, Disposal | |
| Not in DB | |
| — | |
| — | |
| — | |
| Wood Burning, Attached Fireplace Doors/Screen, Gas Starter |
Tax History
| Year | Property Taxes |
|---|---|
| 2016 | $8,527 |
| 2022 | $9,346 |
Contact Agent
Nearby Similar Homes
Nearby Sold Comparables
Contact Agent
Listing Provided By
Baird & Warner










