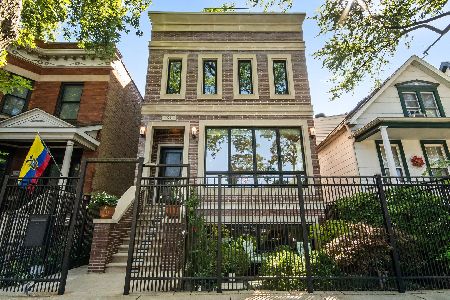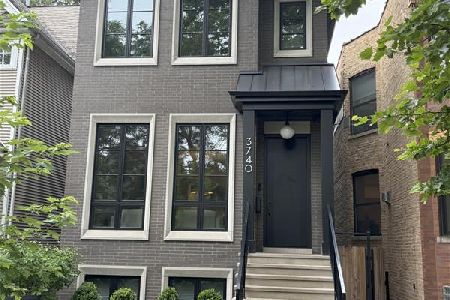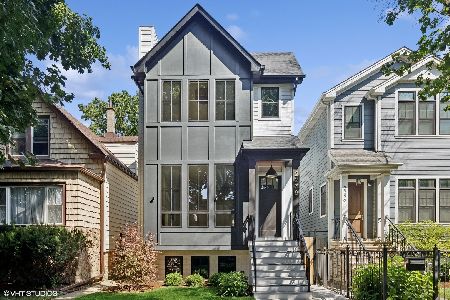1921 Newport Avenue, North Center, Chicago, Illinois 60657
$1,465,000
|
Sold
|
|
| Status: | Closed |
| Sqft: | 0 |
| Cost/Sqft: | — |
| Beds: | 5 |
| Baths: | 5 |
| Year Built: | 2011 |
| Property Taxes: | $19,240 |
| Days On Market: | 3486 |
| Lot Size: | 0,00 |
Description
Elegant newer construction 5 bedroom / 3.2 bathroom single family home in the heart of Roscoe Village. This home includes magnificent handcrafted finishes, multiple outdoor spaces and a heated 2-car garage. Highlights include custom mill-work, coffered ceilings, oak floors, vaulted ceilings, 3 fireplaces, sophisticated audio compatible with any smart phone, chef's kitchen / family room, stunning baths, heated floors, custom closets, on a quiet one-way street. Walk to Audubon School and boutique shops and restaurants in Roscoe Village. The Paulina and Addison Brown Line stops are both a 5 minute walk away.
Property Specifics
| Single Family | |
| — | |
| — | |
| 2011 | |
| English | |
| — | |
| No | |
| — |
| Cook | |
| — | |
| 0 / Not Applicable | |
| None | |
| Public | |
| Public Sewer | |
| 09200747 | |
| 14194100140000 |
Nearby Schools
| NAME: | DISTRICT: | DISTANCE: | |
|---|---|---|---|
|
Grade School
Audubon Elementary School |
299 | — | |
Property History
| DATE: | EVENT: | PRICE: | SOURCE: |
|---|---|---|---|
| 8 Dec, 2010 | Sold | $375,000 | MRED MLS |
| 2 Nov, 2010 | Under contract | $425,000 | MRED MLS |
| — | Last price change | $450,000 | MRED MLS |
| 7 Jun, 2010 | Listed for sale | $450,000 | MRED MLS |
| 7 Jun, 2011 | Sold | $1,257,500 | MRED MLS |
| 4 May, 2011 | Under contract | $1,249,900 | MRED MLS |
| 22 Apr, 2011 | Listed for sale | $1,249,900 | MRED MLS |
| 6 Jun, 2016 | Sold | $1,465,000 | MRED MLS |
| 28 Apr, 2016 | Under contract | $1,399,000 | MRED MLS |
| 20 Apr, 2016 | Listed for sale | $1,399,000 | MRED MLS |
Room Specifics
Total Bedrooms: 5
Bedrooms Above Ground: 5
Bedrooms Below Ground: 0
Dimensions: —
Floor Type: Hardwood
Dimensions: —
Floor Type: Hardwood
Dimensions: —
Floor Type: Carpet
Dimensions: —
Floor Type: —
Full Bathrooms: 5
Bathroom Amenities: Whirlpool,Separate Shower,Steam Shower,Double Sink,Full Body Spray Shower,Double Shower
Bathroom in Basement: 1
Rooms: Bedroom 5,Recreation Room
Basement Description: Finished
Other Specifics
| 2 | |
| Concrete Perimeter | |
| — | |
| Balcony, Patio | |
| — | |
| 25X125 | |
| — | |
| Full | |
| Vaulted/Cathedral Ceilings, Skylight(s), Bar-Wet, Hardwood Floors, Heated Floors, Second Floor Laundry | |
| Double Oven, Range, Microwave, High End Refrigerator, Bar Fridge, Washer, Dryer, Disposal, Stainless Steel Appliance(s), Wine Refrigerator | |
| Not in DB | |
| Street Lights, Street Paved | |
| — | |
| — | |
| Wood Burning, Gas Log, Gas Starter |
Tax History
| Year | Property Taxes |
|---|---|
| 2010 | $3,609 |
| 2016 | $19,240 |
Contact Agent
Nearby Similar Homes
Nearby Sold Comparables
Contact Agent
Listing Provided By
Coldwell Banker Residential










