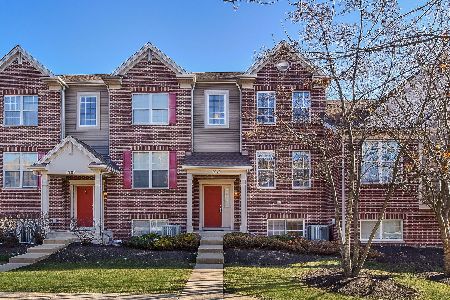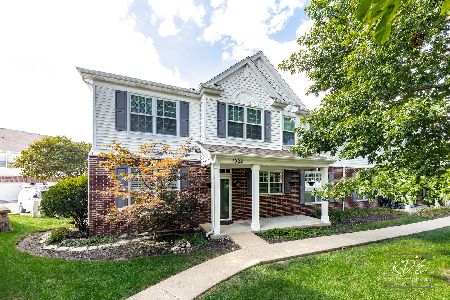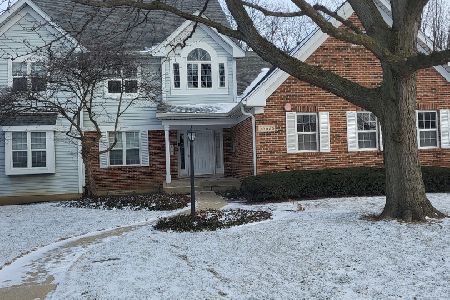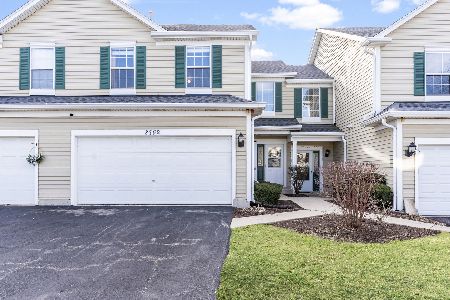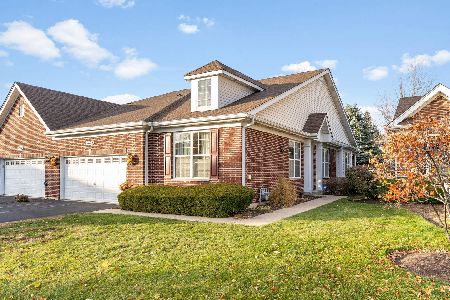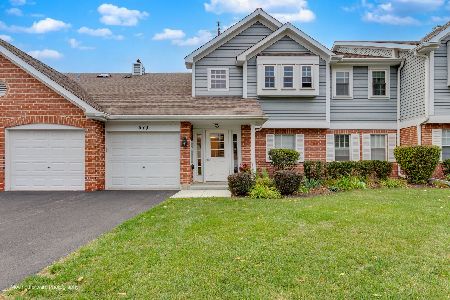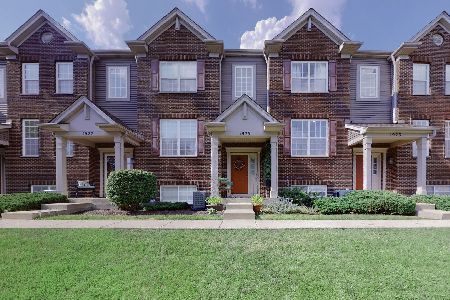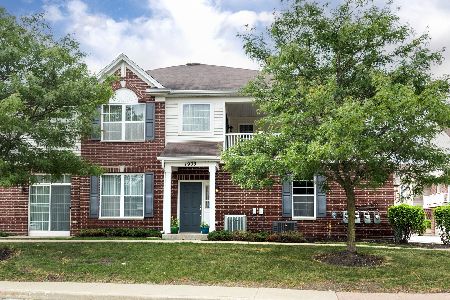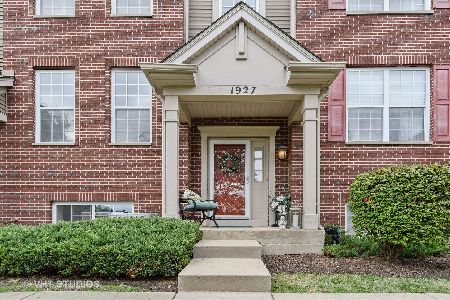1921 Oxley Circle, Naperville, Illinois 60563
$315,000
|
Sold
|
|
| Status: | Closed |
| Sqft: | 1,974 |
| Cost/Sqft: | $157 |
| Beds: | 2 |
| Baths: | 3 |
| Year Built: | 2006 |
| Property Taxes: | $5,226 |
| Days On Market: | 1643 |
| Lot Size: | 0,00 |
Description
MULTIPLE OFFERS RECEIVED! HIGHEST & BEST DUE SAT, 7/31, 8PM. ORIGINAL OWNER! NO EXPENSE SPARED UPGRADING this DESIRABLE NORTH NAPERVILLE NEUDEARBORN STATION BEAUTY including the PREMIUM LOCATION END UNIT with BOTH POND & GREEN SPACE VIEWS! GORGEOUS 3 Bedroom, 3 FULL Bathrooms, 2.5 Car Garage, OPEN FLOOR PLAN with REAL HARDWOOD FLOORS throughout ENTIRE MAIN LEVEL, FRESHLY PAINTED throughout (July '21) & BRAND NEW CARPETING on stairs & entire basement (July '21). PRIVATE FRONT DOOR ENTRY & up a few stairs to an ENTERTAINMENT-FRIENDLY, NATURALLY BRIGHT, RANCH-STYLE condo featuring SOARING CEILINGS and a COZY GAS FIREPLACE easily enjoyed from the Living Room to Dining Room to Kitchen. WOW UPGRADED KITCHEN with 42" CABINETS, GRANITE counters, STAINLESS STEEL appliances, PANTRY CLOSET & a HUGE BREAKFAST BAR for plenty of bar stool seating. The Dining Room functions for additional seating when needed; or how about a Home Office! I LOVE the patio door straight out to a private balcony with the BEST VIEWS of BOTH the POND & GREEN SPACE! Walk down the hall & DON'T FORGET TO CHECK OUT ALL THE STORAGE: COAT CLOSET & DOUBLE DOOR PANTRY. Master Bedroom Suite with private bath, double sinks, shower, whirlpool tub & a HUGE WALK-IN CLOSET. Bedroom 2 also on main floor with an adjacent full bathroom. NEED MORE SPACE? An ENGLISH FULL FINISHED BASEMENT with a nice & bright Family Room, Bedroom 3 with closet & direct access to a 3rd FULL BATHROOM, generous Laundry/Mud room & thoughtful under-the-stairs storage, too! All this straight in from attached 2+ car garage! Oh, and guest parking so convenient behind your garage! A+ NAPERVILLE LOCATION, WALKING DISTANCE to the METRA TRAIN in to CHICAGO/SUBURBS, quick out to Route 59 & I-88 & NATIONALLY RANKED NAPERVILLE SCHOOL DISTRICT 204! ...YA BETTER HURRY!
Property Specifics
| Condos/Townhomes | |
| 2 | |
| — | |
| 2006 | |
| Full,English | |
| — | |
| Yes | |
| — |
| Du Page | |
| Neudearborn Station | |
| 318 / Monthly | |
| Water,Insurance,Exterior Maintenance,Lawn Care,Scavenger,Snow Removal | |
| Public | |
| Public Sewer | |
| 11170944 | |
| 0709417056 |
Nearby Schools
| NAME: | DISTRICT: | DISTANCE: | |
|---|---|---|---|
|
Grade School
Longwood Elementary School |
204 | — | |
|
Middle School
Granger Middle School |
204 | Not in DB | |
|
High School
Metea Valley High School |
204 | Not in DB | |
Property History
| DATE: | EVENT: | PRICE: | SOURCE: |
|---|---|---|---|
| 24 Aug, 2021 | Sold | $315,000 | MRED MLS |
| 1 Aug, 2021 | Under contract | $310,000 | MRED MLS |
| 28 Jul, 2021 | Listed for sale | $310,000 | MRED MLS |
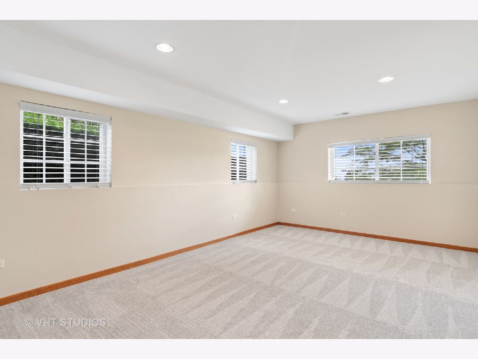
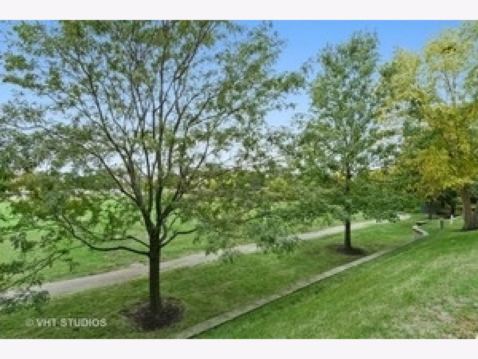
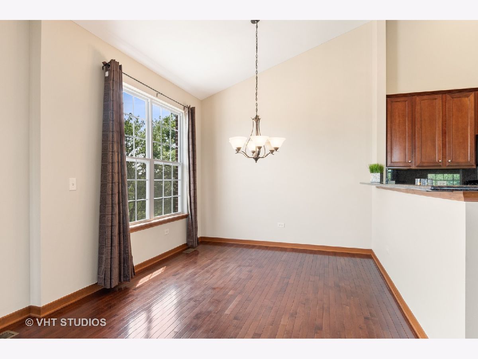
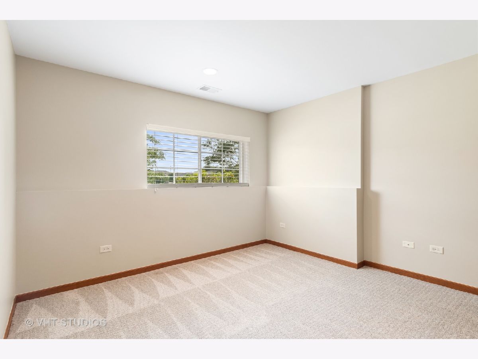
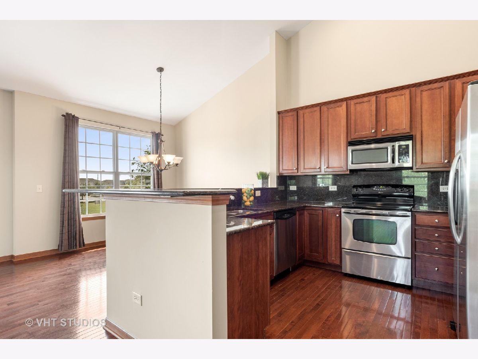
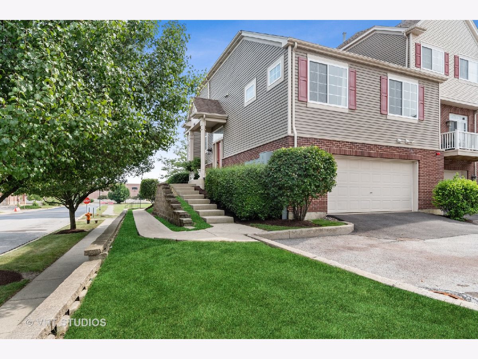
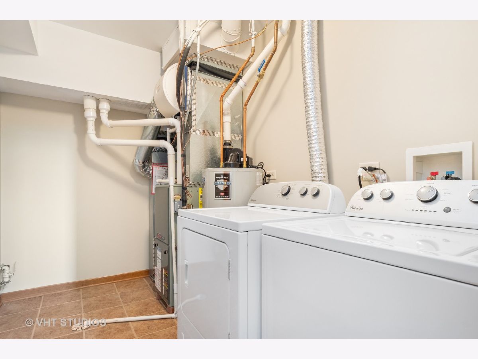
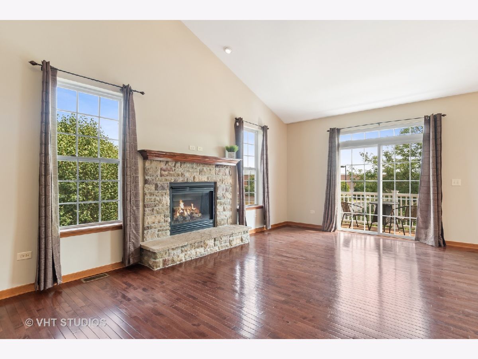
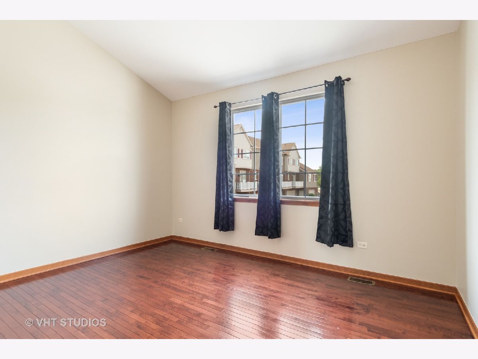
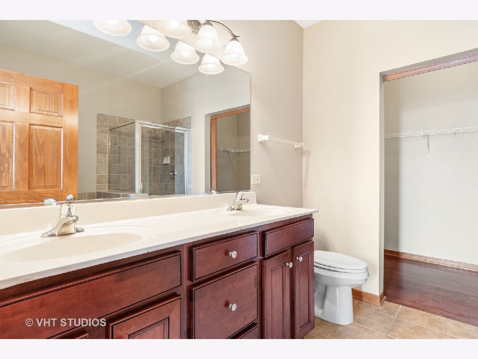
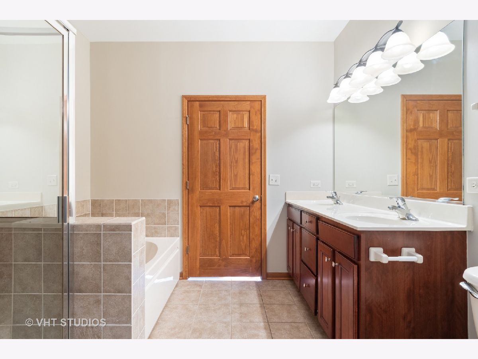
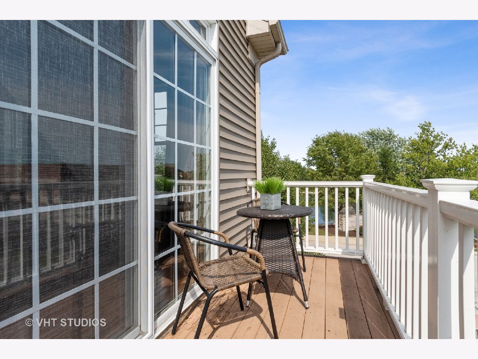
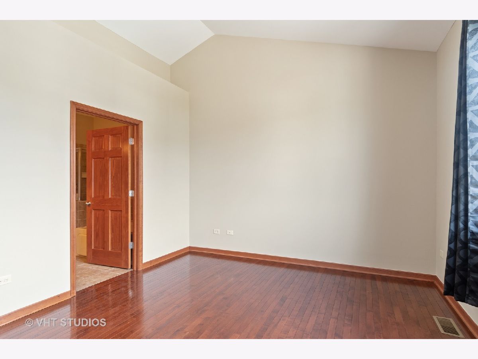
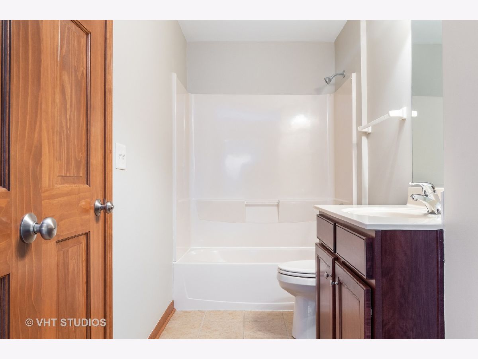
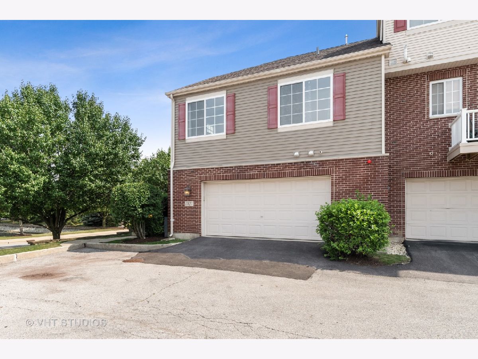
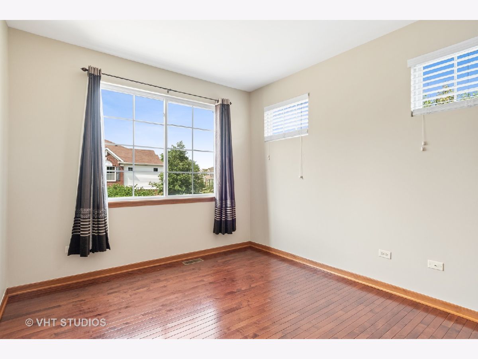
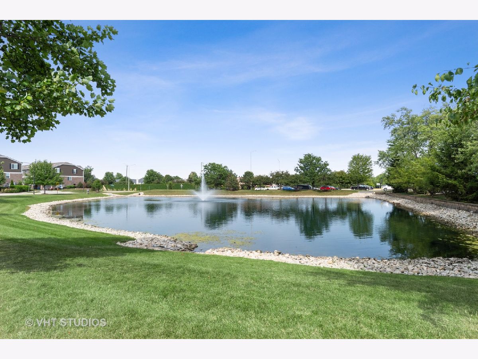
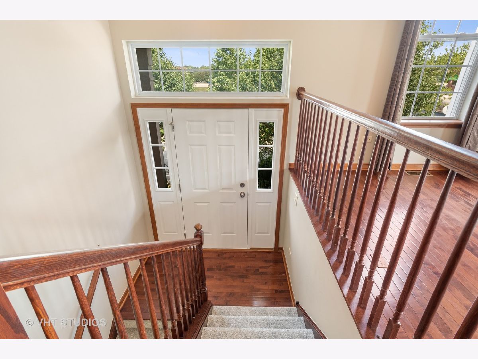
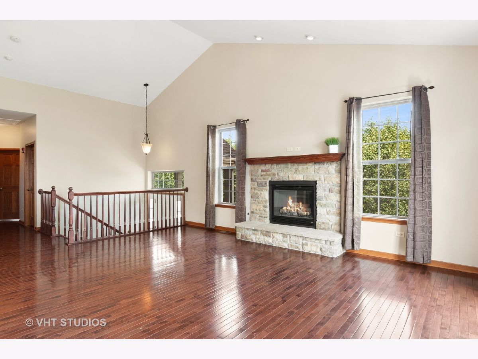
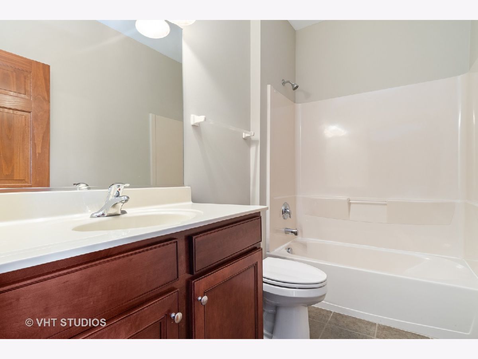
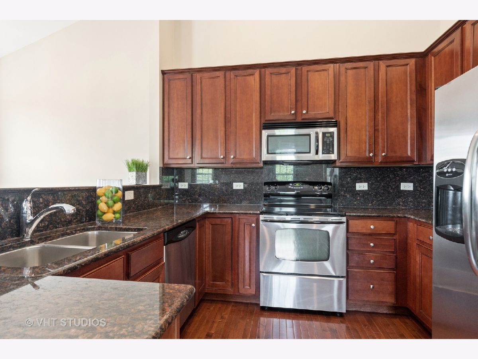
Room Specifics
Total Bedrooms: 3
Bedrooms Above Ground: 2
Bedrooms Below Ground: 1
Dimensions: —
Floor Type: Hardwood
Dimensions: —
Floor Type: Carpet
Full Bathrooms: 3
Bathroom Amenities: Whirlpool,Separate Shower,Double Sink
Bathroom in Basement: 1
Rooms: Foyer,Walk In Closet,Balcony/Porch/Lanai
Basement Description: Finished
Other Specifics
| 2.5 | |
| — | |
| Asphalt | |
| Balcony, End Unit | |
| Corner Lot,Landscaped,Pond(s),Water View | |
| COMMON | |
| — | |
| Full | |
| Vaulted/Cathedral Ceilings, Hardwood Floors, First Floor Bedroom, In-Law Arrangement, First Floor Full Bath, Laundry Hook-Up in Unit, Storage, Walk-In Closet(s) | |
| Range, Microwave, Dishwasher, Refrigerator, Washer, Dryer, Disposal, Stainless Steel Appliance(s) | |
| Not in DB | |
| — | |
| — | |
| — | |
| Gas Log, Gas Starter |
Tax History
| Year | Property Taxes |
|---|---|
| 2021 | $5,226 |
Contact Agent
Nearby Similar Homes
Nearby Sold Comparables
Contact Agent
Listing Provided By
Baird & Warner

