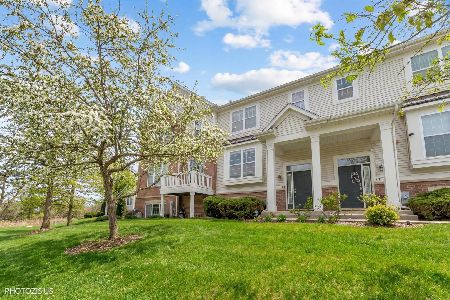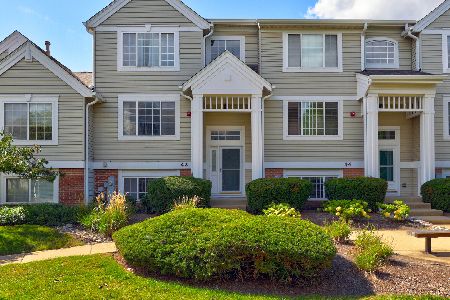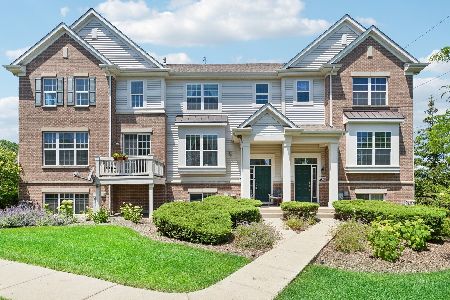1921 Potomac Court, Wheeling, Illinois 60090
$337,900
|
Sold
|
|
| Status: | Closed |
| Sqft: | 2,200 |
| Cost/Sqft: | $155 |
| Beds: | 4 |
| Baths: | 4 |
| Year Built: | 2009 |
| Property Taxes: | $8,887 |
| Days On Market: | 1782 |
| Lot Size: | 0,00 |
Description
***OPEN SUNDAY, MARCH 15TH FROM 2PM - 4PM. Welcome to your fabulous 2200sqft Tri-Level Townhome in highly coveted Willow Place! This desired end unit townhome featuring 4 bedrooms & 3.5 bathrooms lives like a single family home without the traditional maintenance. Upon arriving you are greeted by a private entrance amongst a manicured landscaped community. Foyer leads up to the MAIN level featuring an open concept layout with hardwood floors and a gourmet kitchen outfitted with 42' inch mocha cabinets, stainless steel appliances, granite counters, and a breakfast/dining island. The bright and sunny Living & Dining rooms boast soaring two-story ceilings and the living room features a fireplace for those cold winter evenings while the dining room leads to the private balcony for those warm Summer nights. Lastly, on the main floor is the Owners Suite and 10am walk-in-closet and luxurious spa-like bath. Upstairs on the 2nd FLOOR you are greeted by a large loft area, 2 additional bedrooms and a full bath. The LOWER level houses the 4th bedroom with a full private ensuite bath which can serve as a secondary Owners Suite or multigenerational quarters. Laundry can be found in it's own private space with plenty of storage. Additional appointments include: 2020 Dishwasher, 2020 Front Loading Washer & Dryer, 2019 Tankless Water Heater, (5) Ceiling Fans throughout & home also comes equipped with Sprinkler System. All of this PLUS multiple serene walking/biking paths with deer and local wildlife - one of the walking paths leads to the subdivision playground..this and SO MUCH MORE.
Property Specifics
| Condos/Townhomes | |
| 3 | |
| — | |
| 2009 | |
| English | |
| — | |
| No | |
| — |
| Cook | |
| Willow Place | |
| 249 / Monthly | |
| Insurance,Exterior Maintenance,Lawn Care,Snow Removal | |
| Lake Michigan | |
| Public Sewer | |
| 11018593 | |
| 03231090291023 |
Nearby Schools
| NAME: | DISTRICT: | DISTANCE: | |
|---|---|---|---|
|
Grade School
Robert Frost Elementary School |
21 | — | |
|
Middle School
Oliver W Holmes Middle School |
21 | Not in DB | |
|
High School
Wheeling High School |
214 | Not in DB | |
Property History
| DATE: | EVENT: | PRICE: | SOURCE: |
|---|---|---|---|
| 17 May, 2021 | Sold | $337,900 | MRED MLS |
| 16 Mar, 2021 | Under contract | $339,900 | MRED MLS |
| 11 Mar, 2021 | Listed for sale | $339,900 | MRED MLS |
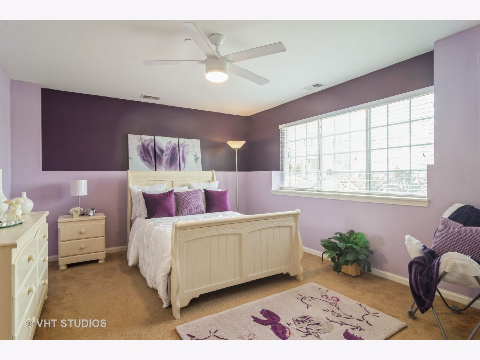
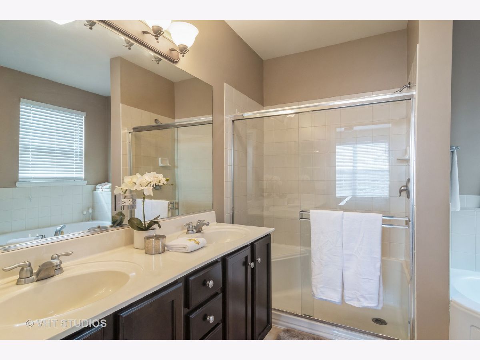
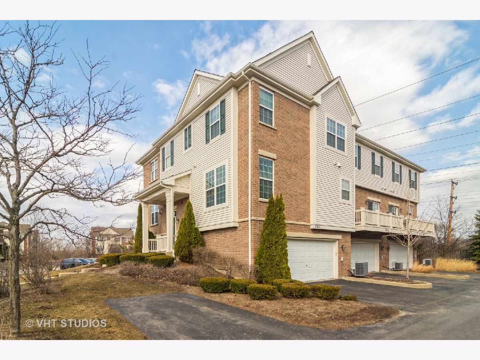
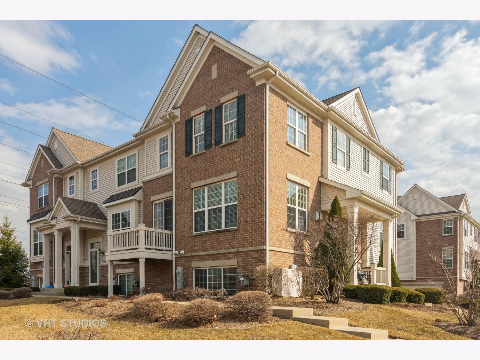
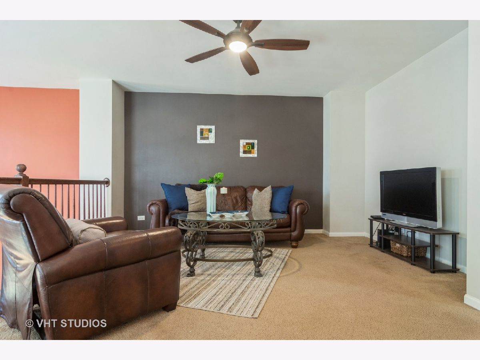
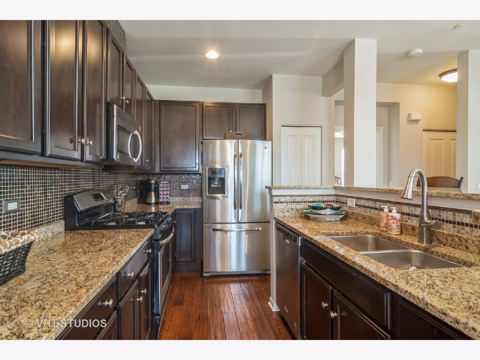
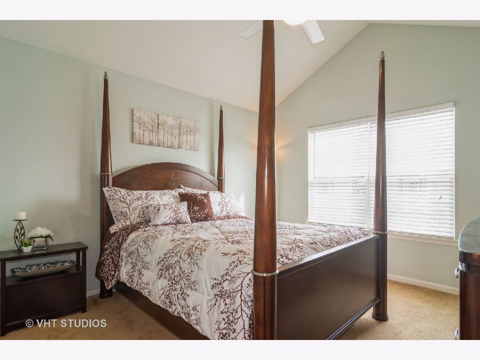
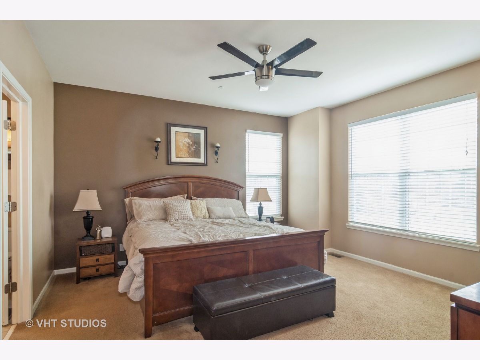
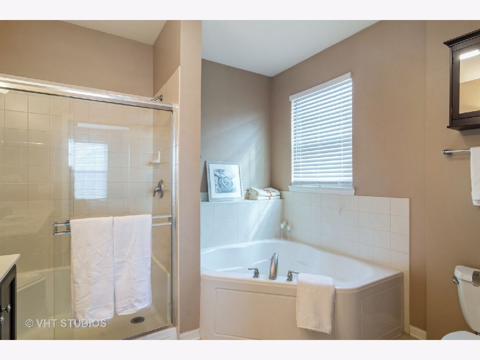
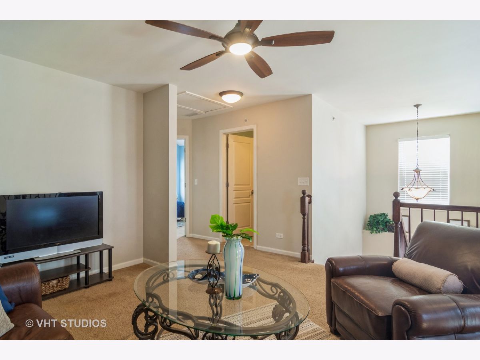
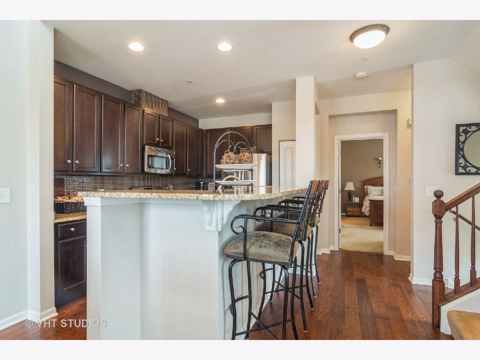
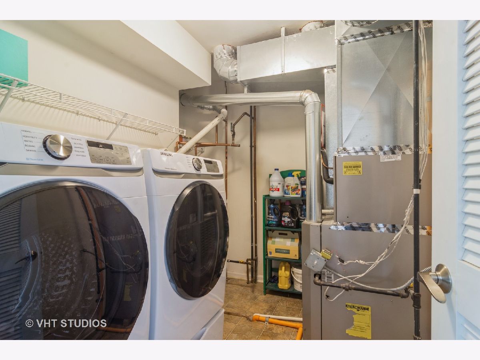
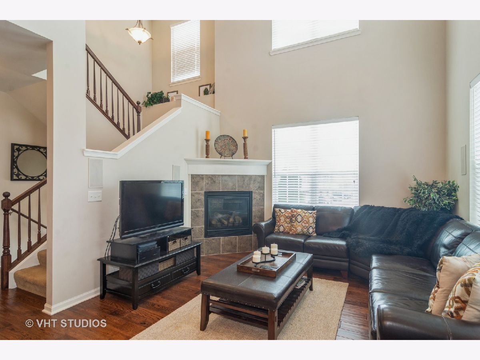
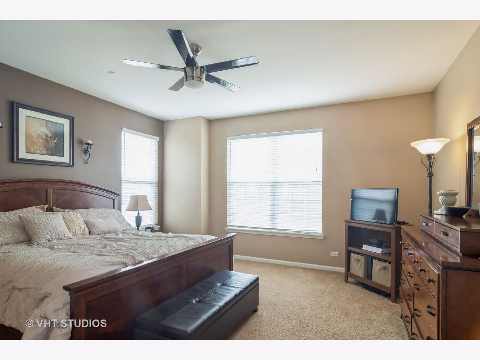
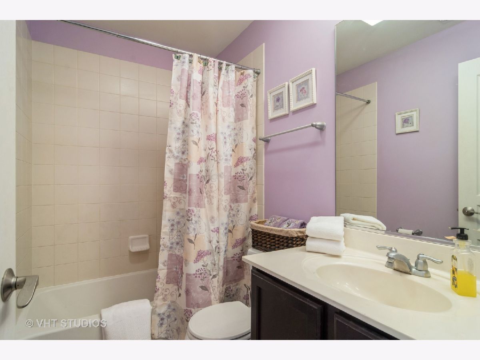
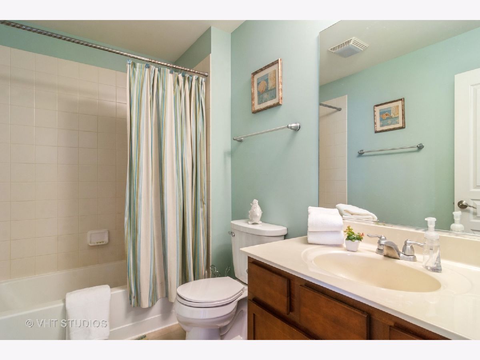
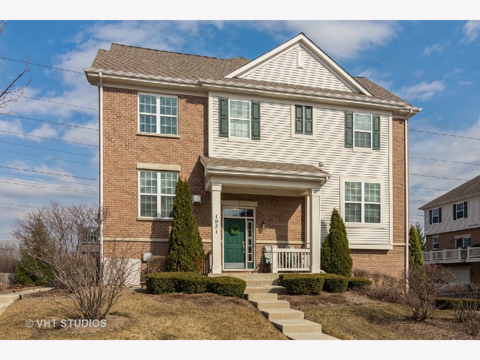
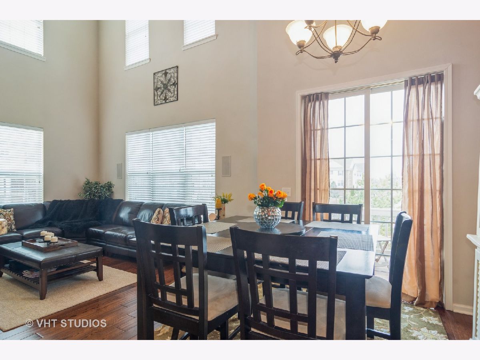
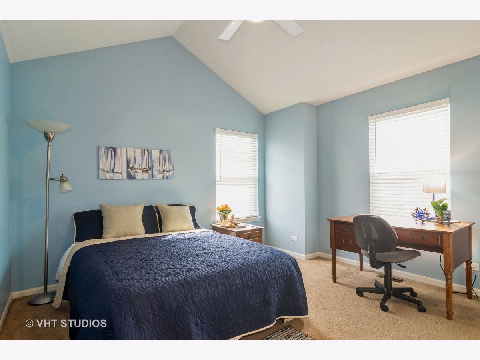
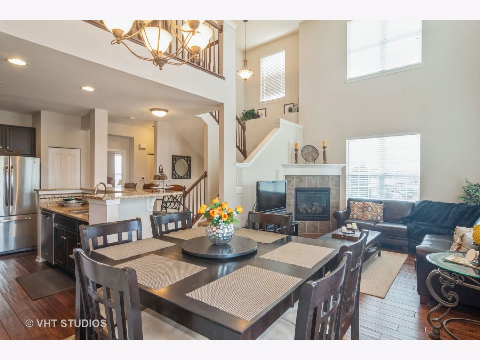
Room Specifics
Total Bedrooms: 4
Bedrooms Above Ground: 4
Bedrooms Below Ground: 0
Dimensions: —
Floor Type: Carpet
Dimensions: —
Floor Type: Carpet
Dimensions: —
Floor Type: Carpet
Full Bathrooms: 4
Bathroom Amenities: Separate Shower,Double Sink,Soaking Tub
Bathroom in Basement: 1
Rooms: Loft,Balcony/Porch/Lanai
Basement Description: Finished
Other Specifics
| 2 | |
| Concrete Perimeter | |
| Asphalt | |
| Balcony, Porch, Storms/Screens, End Unit | |
| Common Grounds,Cul-De-Sac,Forest Preserve Adjacent,Park Adjacent | |
| 00X00 | |
| — | |
| Full | |
| Vaulted/Cathedral Ceilings, Hardwood Floors, First Floor Bedroom, First Floor Full Bath, Laundry Hook-Up in Unit | |
| Range, Microwave, Dishwasher, Refrigerator, Washer, Dryer, Disposal, Stainless Steel Appliance(s) | |
| Not in DB | |
| — | |
| — | |
| — | |
| Attached Fireplace Doors/Screen, Gas Log |
Tax History
| Year | Property Taxes |
|---|---|
| 2021 | $8,887 |
Contact Agent
Nearby Similar Homes
Nearby Sold Comparables
Contact Agent
Listing Provided By
Baird & Warner

