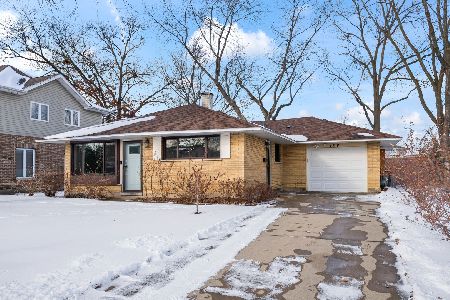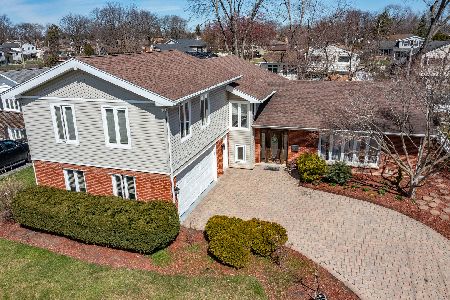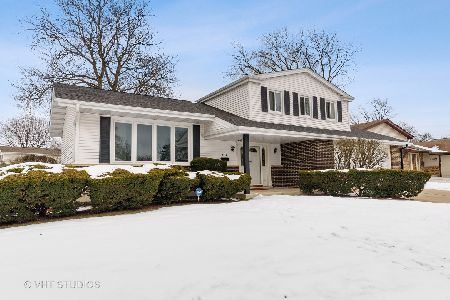1921 Shenandoah Drive, Arlington Heights, Illinois 60004
$480,000
|
Sold
|
|
| Status: | Closed |
| Sqft: | 3,082 |
| Cost/Sqft: | $154 |
| Beds: | 4 |
| Baths: | 4 |
| Year Built: | 1967 |
| Property Taxes: | $8,879 |
| Days On Market: | 1922 |
| Lot Size: | 0,21 |
Description
Here is your chance to own over size, beautiful, move in ready split level. House feature 4 levels of living space, 2 master suites. 3,082 sq.ft. plus huge crawlspace for extra storage . Upper level Master is 23 x 21 , with private bathroom and 2 closets. Hardwood Floors t/o of the house. Kitchen with maple cabinetry, granite countertops and brand new Stainless Steel appliances. Updated bathrooms. Newer windows and siding. Brand new furnace and A/C system. Lower level with stone fireplace. Extra . bonus room for office or jacuzzi in lower leverl ) , walkup feature to back yard. Paved brick patio and driveway. Great school district, close to interstate and shopping.
Property Specifics
| Single Family | |
| — | |
| Contemporary,Quad Level | |
| 1967 | |
| Partial | |
| — | |
| No | |
| 0.21 |
| Cook | |
| Greenbrier | |
| 0 / Not Applicable | |
| None | |
| Lake Michigan | |
| Public Sewer, Sewer-Storm | |
| 10921724 | |
| 03183100240000 |
Nearby Schools
| NAME: | DISTRICT: | DISTANCE: | |
|---|---|---|---|
|
Grade School
Greenbrier Elementary School |
25 | — | |
|
Middle School
Thomas Middle School |
25 | Not in DB | |
|
High School
Buffalo Grove High School |
214 | Not in DB | |
Property History
| DATE: | EVENT: | PRICE: | SOURCE: |
|---|---|---|---|
| 12 Apr, 2021 | Sold | $480,000 | MRED MLS |
| 18 Feb, 2021 | Under contract | $474,900 | MRED MLS |
| 30 Oct, 2020 | Listed for sale | $474,900 | MRED MLS |
| 24 Jun, 2024 | Sold | $630,000 | MRED MLS |
| 19 Apr, 2024 | Under contract | $599,900 | MRED MLS |
| 6 Apr, 2024 | Listed for sale | $599,900 | MRED MLS |
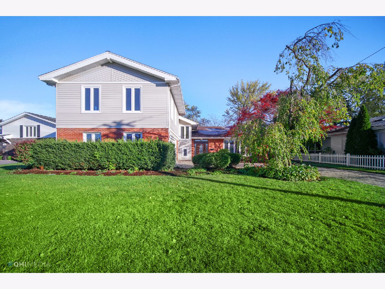
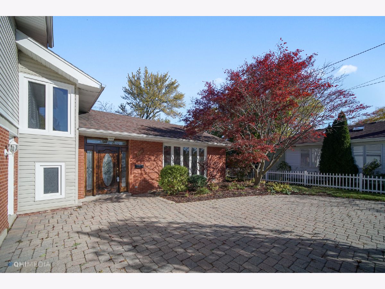
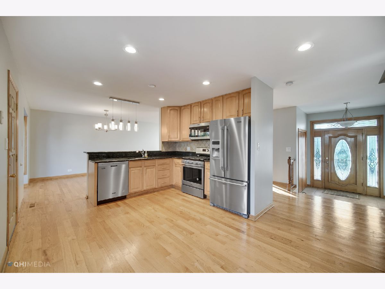
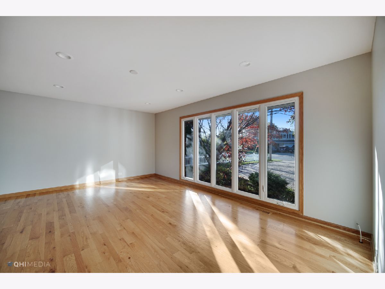
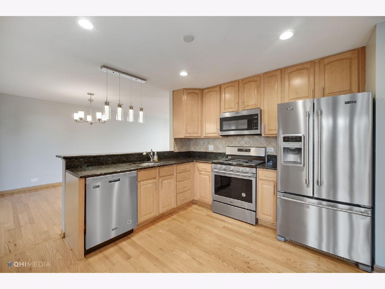
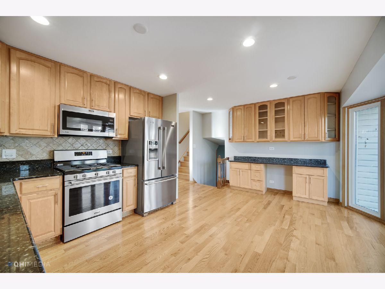
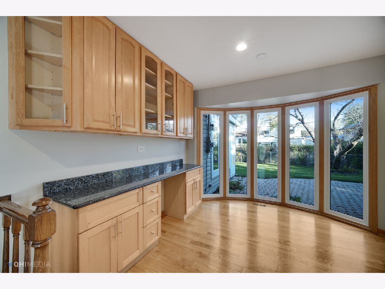
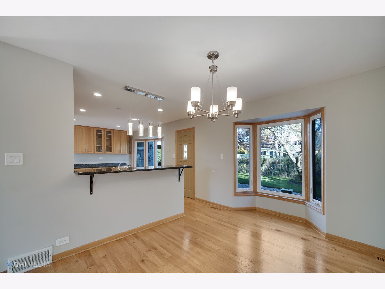
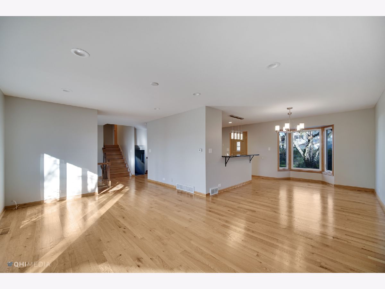
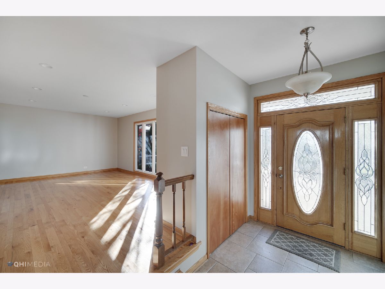
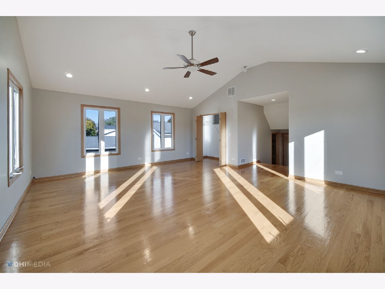
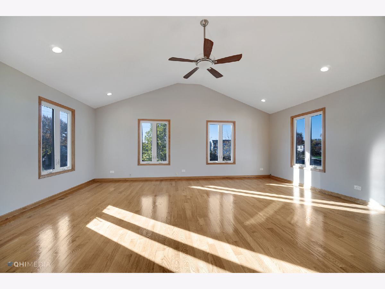
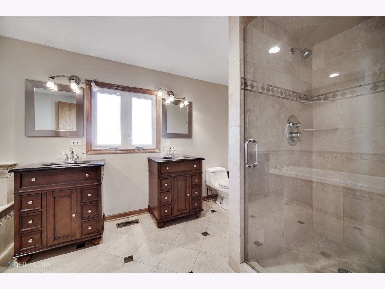
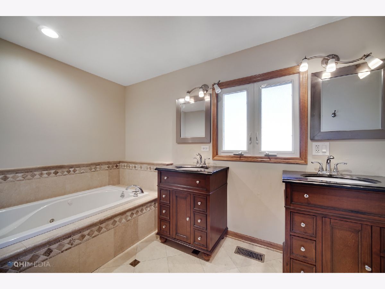
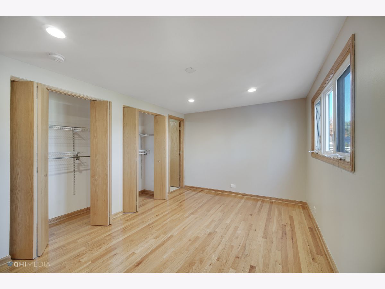
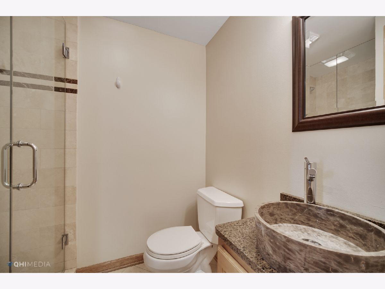
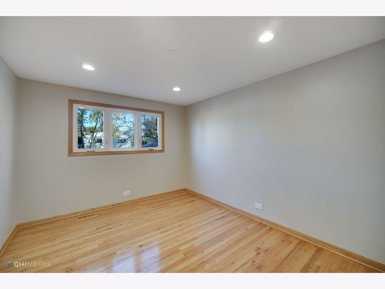
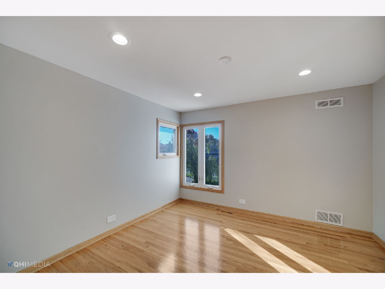
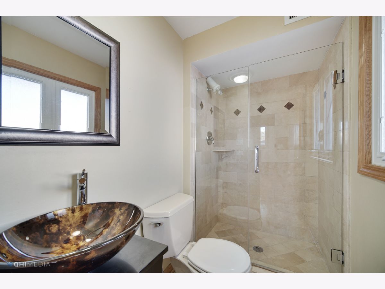
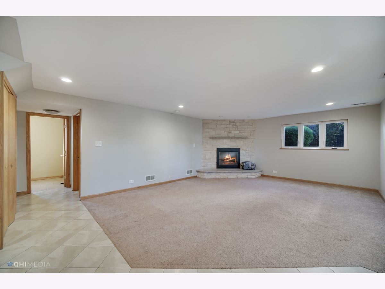
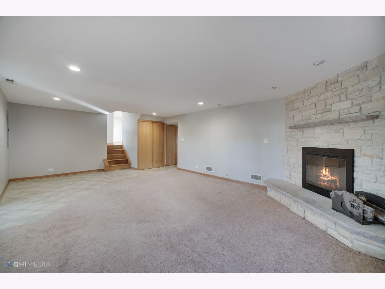
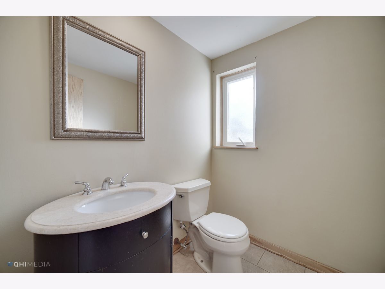
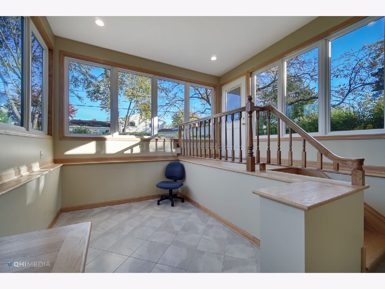
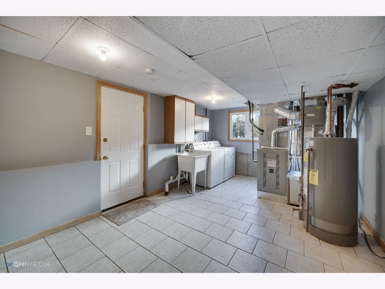
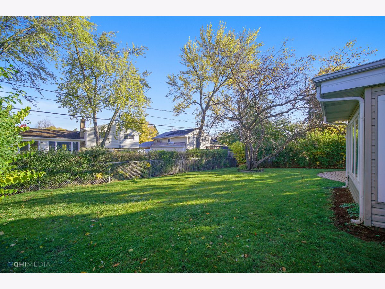
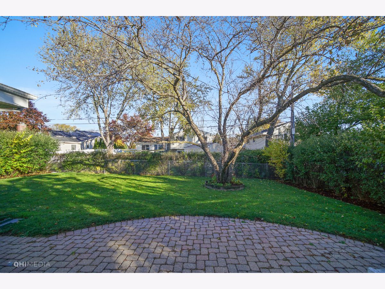
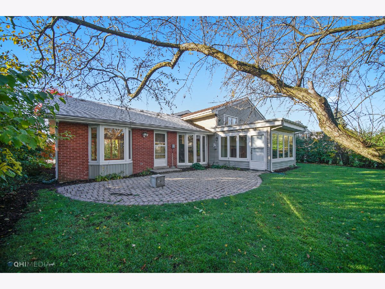
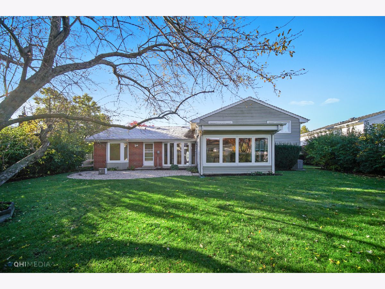
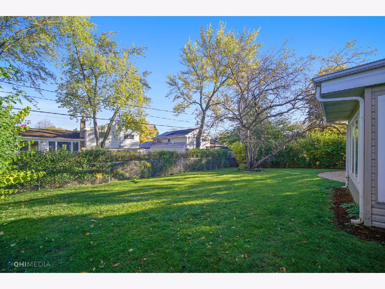
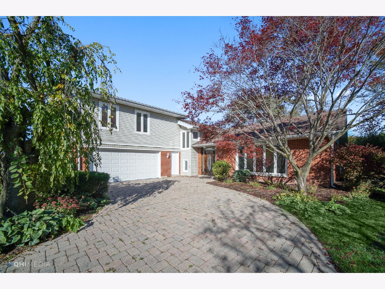
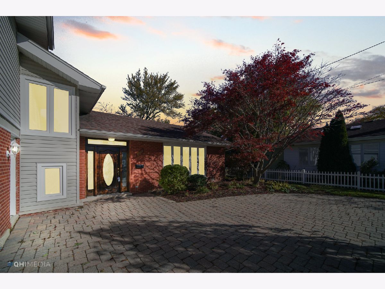
Room Specifics
Total Bedrooms: 4
Bedrooms Above Ground: 4
Bedrooms Below Ground: 0
Dimensions: —
Floor Type: Hardwood
Dimensions: —
Floor Type: Hardwood
Dimensions: —
Floor Type: Hardwood
Full Bathrooms: 4
Bathroom Amenities: Separate Shower,Double Sink
Bathroom in Basement: 1
Rooms: Office
Basement Description: Finished
Other Specifics
| 2 | |
| Concrete Perimeter | |
| Brick | |
| Brick Paver Patio | |
| — | |
| 75.6 X 129.7 X 125.1 X 67. | |
| Pull Down Stair | |
| Full | |
| Vaulted/Cathedral Ceilings, Skylight(s), Hardwood Floors, Walk-In Closet(s) | |
| Range, Microwave, Dishwasher, Refrigerator, Washer, Dryer, Stainless Steel Appliance(s) | |
| Not in DB | |
| Park, Curbs, Sidewalks, Street Lights, Street Paved | |
| — | |
| — | |
| Wood Burning |
Tax History
| Year | Property Taxes |
|---|---|
| 2021 | $8,879 |
| 2024 | $12,392 |
Contact Agent
Nearby Similar Homes
Nearby Sold Comparables
Contact Agent
Listing Provided By
Savvy Properties Inc





