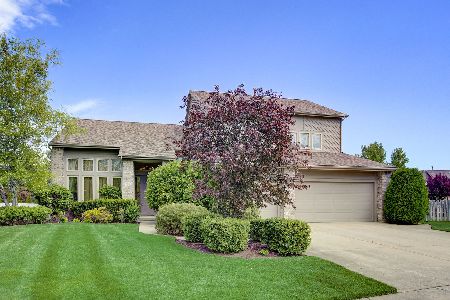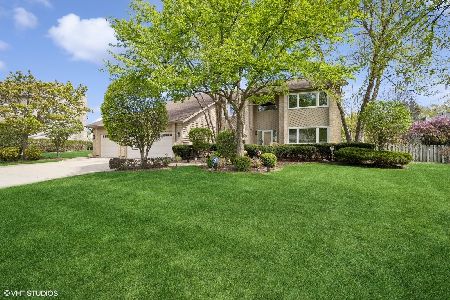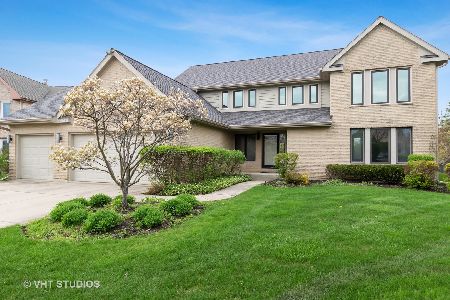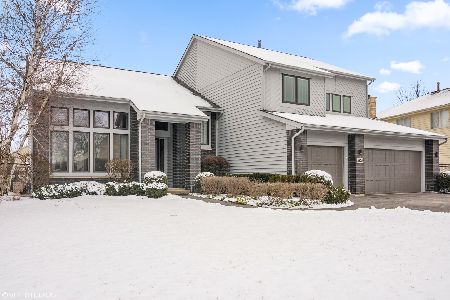1921 Twin Oaks Court, Buffalo Grove, Illinois 60089
$618,000
|
Sold
|
|
| Status: | Closed |
| Sqft: | 3,647 |
| Cost/Sqft: | $178 |
| Beds: | 4 |
| Baths: | 3 |
| Year Built: | 1996 |
| Property Taxes: | $19,450 |
| Days On Market: | 2908 |
| Lot Size: | 0,35 |
Description
Absolutely stunning, completely custom and unique home in highly desired ROLLING HILLS/Stevenson High school area! Luxury 3668 sf home with incredible and custom upgrades throughout. 2 story foyer, 18' ft formal living room opens to dinning area with gorgeous hardwood floor, custom drapes and light fixtures. Spacious, fully equipped kitchen with hi-end SS appliances, Wolf cook top, 42'' White European cabinets, breakfast bar and eating area. Amazing, one of a kind family/great room with 18ft ceilings, built in Bose surround sound system, custom crown moldings, hardwood floor, extra tall windows and fireplace provides incredible comfort and luxury to everyday life. First floor office could be used as 5th bedroom. Second floor features luxury Master suite with seating area, stunning master bath, 2 walking closets. Double bedroom for multi purpose use with extra sitting room and walk in closet. Huge basement, new roof, windows, 3 car garage, zoned Heat A/C, double sump pump. So Much More!
Property Specifics
| Single Family | |
| — | |
| — | |
| 1996 | |
| Full | |
| CUSTOM | |
| No | |
| 0.35 |
| Lake | |
| Rolling Hills | |
| 0 / Not Applicable | |
| None | |
| Lake Michigan | |
| Public Sewer | |
| 09885565 | |
| 15204110120000 |
Nearby Schools
| NAME: | DISTRICT: | DISTANCE: | |
|---|---|---|---|
|
Grade School
Ivy Hall Elementary School |
96 | — | |
|
Middle School
Twin Groves Middle School |
96 | Not in DB | |
|
High School
Adlai E Stevenson High School |
125 | Not in DB | |
Property History
| DATE: | EVENT: | PRICE: | SOURCE: |
|---|---|---|---|
| 16 Jul, 2018 | Sold | $618,000 | MRED MLS |
| 11 May, 2018 | Under contract | $649,000 | MRED MLS |
| 15 Mar, 2018 | Listed for sale | $649,000 | MRED MLS |
| 7 Jun, 2024 | Sold | $881,000 | MRED MLS |
| 11 May, 2024 | Under contract | $795,000 | MRED MLS |
| 9 May, 2024 | Listed for sale | $795,000 | MRED MLS |
Room Specifics
Total Bedrooms: 4
Bedrooms Above Ground: 4
Bedrooms Below Ground: 0
Dimensions: —
Floor Type: Carpet
Dimensions: —
Floor Type: Carpet
Dimensions: —
Floor Type: Carpet
Full Bathrooms: 3
Bathroom Amenities: Whirlpool,Separate Shower,Double Sink
Bathroom in Basement: 0
Rooms: Office,Foyer,Mud Room,Walk In Closet
Basement Description: Unfinished
Other Specifics
| 3 | |
| Concrete Perimeter | |
| Concrete | |
| Patio | |
| Cul-De-Sac | |
| 55X123X91X90X129 | |
| — | |
| Full | |
| Vaulted/Cathedral Ceilings, Bar-Dry, Hardwood Floors, In-Law Arrangement, First Floor Laundry, First Floor Full Bath | |
| Range, Microwave, Dishwasher, High End Refrigerator, Disposal, Cooktop | |
| Not in DB | |
| Street Lights, Street Paved | |
| — | |
| — | |
| Wood Burning |
Tax History
| Year | Property Taxes |
|---|---|
| 2018 | $19,450 |
| 2024 | $20,656 |
Contact Agent
Nearby Similar Homes
Nearby Sold Comparables
Contact Agent
Listing Provided By
Berkshire Hathaway HomeServices KoenigRubloff









