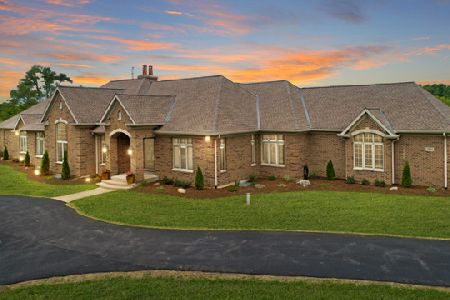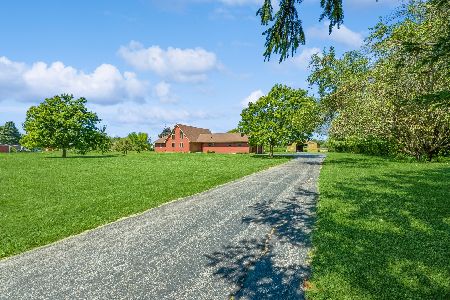19212 Lincoln Road, Harvard, Illinois 60033
$482,000
|
Sold
|
|
| Status: | Closed |
| Sqft: | 6,188 |
| Cost/Sqft: | $79 |
| Beds: | 4 |
| Baths: | 6 |
| Year Built: | 2004 |
| Property Taxes: | $23,096 |
| Days On Market: | 2723 |
| Lot Size: | 10,55 |
Description
Beautiful custom brick home with every bell and whistle you can dream of! From the moment you walk into this 13x11 foyer you will be amazed. Oak floors and trim throughout, 8' doors, Pella windows with blinds between the glass,extra wide halls,Dining Room with tray ceilings,beautiful hand made custom chandelier. Butler pantry with beautiful cabinetry. A true great room floor to ceiling brick electric fireplace, cathedral ceilings. Kitchen has all top of the line stainless steel appliances, granite counters, breakfast bar. Master suite, truly custom his and her walk in closets.Full basement with 9' ceilings, 2nd stone/gas fireplace, rough in bath ready for your finishing touches. Dual HVAC/water tank. Huge garage/pole barn in rear.
Property Specifics
| Single Family | |
| — | |
| Ranch | |
| 2004 | |
| Full | |
| — | |
| No | |
| 10.55 |
| Mc Henry | |
| — | |
| 0 / Not Applicable | |
| None | |
| Private Well | |
| Septic-Private | |
| 10044974 | |
| 0706200004 |
Property History
| DATE: | EVENT: | PRICE: | SOURCE: |
|---|---|---|---|
| 30 Oct, 2018 | Sold | $482,000 | MRED MLS |
| 25 Sep, 2018 | Under contract | $490,000 | MRED MLS |
| — | Last price change | $500,900 | MRED MLS |
| 8 Aug, 2018 | Listed for sale | $500,900 | MRED MLS |
| 4 Jan, 2021 | Sold | $765,000 | MRED MLS |
| 19 Oct, 2020 | Under contract | $799,900 | MRED MLS |
| — | Last price change | $824,500 | MRED MLS |
| 22 Jun, 2020 | Listed for sale | $898,000 | MRED MLS |
Room Specifics
Total Bedrooms: 4
Bedrooms Above Ground: 4
Bedrooms Below Ground: 0
Dimensions: —
Floor Type: Carpet
Dimensions: —
Floor Type: Carpet
Dimensions: —
Floor Type: Carpet
Full Bathrooms: 6
Bathroom Amenities: Separate Shower,Double Sink
Bathroom in Basement: 0
Rooms: Foyer,Media Room,Mud Room,Office,Sun Room,Utility Room-1st Floor,Walk In Closet,Other Room
Basement Description: Unfinished,Exterior Access,Bathroom Rough-In
Other Specifics
| 4 | |
| Concrete Perimeter | |
| Asphalt,Gravel,Circular,Side Drive | |
| Storms/Screens, Machine Shed | |
| Horses Allowed | |
| 392X1371X329X1372 | |
| — | |
| Full | |
| Vaulted/Cathedral Ceilings, Hardwood Floors, Heated Floors, First Floor Bedroom, First Floor Laundry, First Floor Full Bath | |
| Double Oven, Range, Microwave, Dishwasher, High End Refrigerator, Freezer, Washer, Dryer, Stainless Steel Appliance(s), Wine Refrigerator, Built-In Oven, Range Hood | |
| Not in DB | |
| — | |
| — | |
| — | |
| — |
Tax History
| Year | Property Taxes |
|---|---|
| 2018 | $23,096 |
| 2021 | $12,642 |
Contact Agent
Nearby Similar Homes
Nearby Sold Comparables
Contact Agent
Listing Provided By
Century 21 Rainbo Realty, Inc





