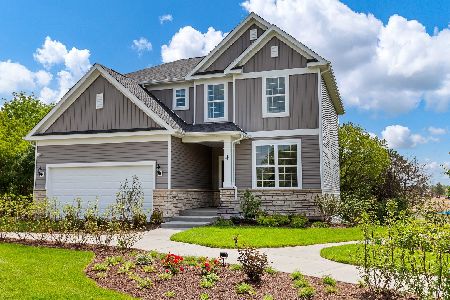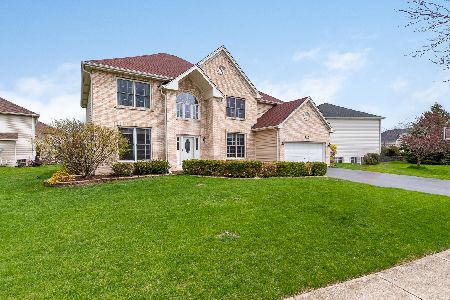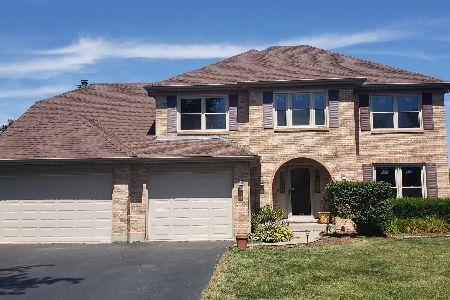1922 Danube Way, Bolingbrook, Illinois 60490
$493,000
|
Sold
|
|
| Status: | Closed |
| Sqft: | 3,000 |
| Cost/Sqft: | $167 |
| Beds: | 4 |
| Baths: | 4 |
| Year Built: | 1999 |
| Property Taxes: | $10,225 |
| Days On Market: | 2902 |
| Lot Size: | 0,23 |
Description
ITS PARADISE!! Stunning suburban sanctuary backing to the Dupage River Preserve. Breathtaking views from every rear window of this exceptional two story home. Fish from your own private dock or just enjoy the wildlife that surround this amazing property. These original owners have totally rebuilt this custom home in 2006 and have invested loads of updates and upgrades throughout. Expanded family room area with vaulted ceilings and corner fireplace. JAW DROPPING kitchen area with custom cabinetry, granite counter tops, high end stainless steel appliances and center island. Brazillian Teak flooring on the main level. Enormous master bedroom suite with trayed ceilings, walk in closet and upgraded luxury bath complete with exquisite ceramic finishes, custom vanity and fixtures. Convenient 1st floor den and 2nd floor laundry room. Like to entertain? No problem here-this homes full finished lookout basement has a rec room, bar area and full bath. All of this and Naperville 204 Schools!!
Property Specifics
| Single Family | |
| — | |
| Traditional | |
| 1999 | |
| Full,English | |
| — | |
| Yes | |
| 0.23 |
| Will | |
| — | |
| 80 / Annual | |
| None | |
| Public | |
| Public Sewer, Sewer-Storm | |
| 09890913 | |
| 0701131110100000 |
Nearby Schools
| NAME: | DISTRICT: | DISTANCE: | |
|---|---|---|---|
|
Grade School
Builta Elementary School |
204 | — | |
|
Middle School
Gregory Middle School |
204 | Not in DB | |
|
High School
Neuqua Valley High School |
204 | Not in DB | |
Property History
| DATE: | EVENT: | PRICE: | SOURCE: |
|---|---|---|---|
| 18 May, 2018 | Sold | $493,000 | MRED MLS |
| 24 Mar, 2018 | Under contract | $499,900 | MRED MLS |
| 20 Mar, 2018 | Listed for sale | $499,900 | MRED MLS |
Room Specifics
Total Bedrooms: 4
Bedrooms Above Ground: 4
Bedrooms Below Ground: 0
Dimensions: —
Floor Type: Carpet
Dimensions: —
Floor Type: Carpet
Dimensions: —
Floor Type: Carpet
Full Bathrooms: 4
Bathroom Amenities: Double Sink,Full Body Spray Shower
Bathroom in Basement: 1
Rooms: Eating Area,Den,Recreation Room,Game Room,Mud Room
Basement Description: Finished
Other Specifics
| 2 | |
| Concrete Perimeter | |
| Asphalt | |
| Deck | |
| Nature Preserve Adjacent,Wetlands adjacent,Pond(s),Water View | |
| 64X133X107X122 | |
| — | |
| Full | |
| Vaulted/Cathedral Ceilings, Hardwood Floors, Second Floor Laundry | |
| Double Oven, Microwave, Dishwasher, Refrigerator, Disposal, Stainless Steel Appliance(s), Wine Refrigerator, Cooktop, Range Hood | |
| Not in DB | |
| Sidewalks, Street Lights, Street Paved | |
| — | |
| — | |
| Gas Log |
Tax History
| Year | Property Taxes |
|---|---|
| 2018 | $10,225 |
Contact Agent
Nearby Similar Homes
Nearby Sold Comparables
Contact Agent
Listing Provided By
RE/MAX Professionals









