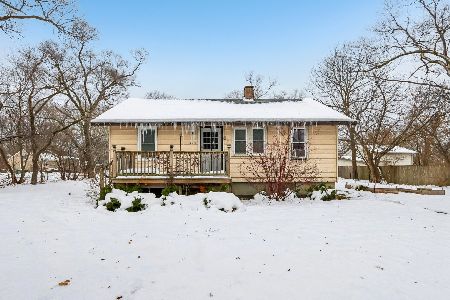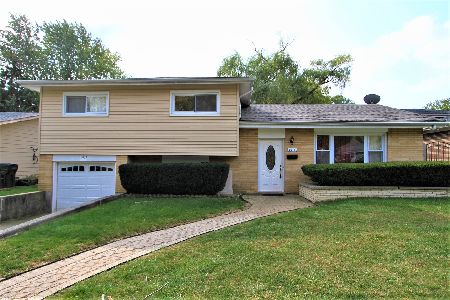1922 Irving Parkway, Waukegan, Illinois 60087
$134,900
|
Sold
|
|
| Status: | Closed |
| Sqft: | 1,764 |
| Cost/Sqft: | $76 |
| Beds: | 3 |
| Baths: | 3 |
| Year Built: | 1962 |
| Property Taxes: | $4,308 |
| Days On Market: | 4466 |
| Lot Size: | 0,00 |
Description
Looking for a spacious home? This is it! This bi-level has room for everyone. First level has 2 good size bedrooms,lower level with big master bedroom with his & hers closets,huge living room, formal dining room and hardwood floors, good size family room with fireplace. Finished basement has a recreation room extra bedroom,utility room and plenty of storage.motivated seller!! easy to show!!!
Property Specifics
| Single Family | |
| — | |
| Bi-Level | |
| 1962 | |
| Full | |
| — | |
| No | |
| — |
| Lake | |
| — | |
| 0 / Not Applicable | |
| None | |
| Public | |
| Public Sewer | |
| 08484407 | |
| 04323060120000 |
Property History
| DATE: | EVENT: | PRICE: | SOURCE: |
|---|---|---|---|
| 24 May, 2011 | Sold | $100,000 | MRED MLS |
| 31 Mar, 2011 | Under contract | $99,900 | MRED MLS |
| — | Last price change | $108,050 | MRED MLS |
| 8 Feb, 2011 | Listed for sale | $108,050 | MRED MLS |
| 16 Jun, 2014 | Sold | $134,900 | MRED MLS |
| 9 May, 2014 | Under contract | $134,900 | MRED MLS |
| 8 Nov, 2013 | Listed for sale | $134,900 | MRED MLS |
Room Specifics
Total Bedrooms: 4
Bedrooms Above Ground: 3
Bedrooms Below Ground: 1
Dimensions: —
Floor Type: Hardwood
Dimensions: —
Floor Type: Hardwood
Dimensions: —
Floor Type: Ceramic Tile
Full Bathrooms: 3
Bathroom Amenities: —
Bathroom in Basement: 1
Rooms: Recreation Room
Basement Description: Finished
Other Specifics
| 2.5 | |
| Concrete Perimeter | |
| Concrete | |
| Patio | |
| — | |
| 62X120 | |
| Pull Down Stair | |
| None | |
| Hardwood Floors, First Floor Full Bath | |
| — | |
| Not in DB | |
| — | |
| — | |
| — | |
| Wood Burning |
Tax History
| Year | Property Taxes |
|---|---|
| 2011 | $5,689 |
| 2014 | $4,308 |
Contact Agent
Nearby Sold Comparables
Contact Agent
Listing Provided By
RE/MAX Fidelity






