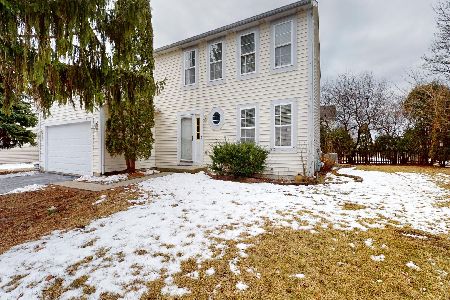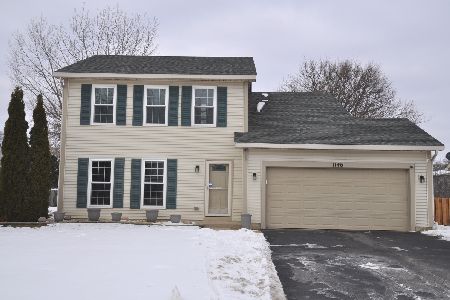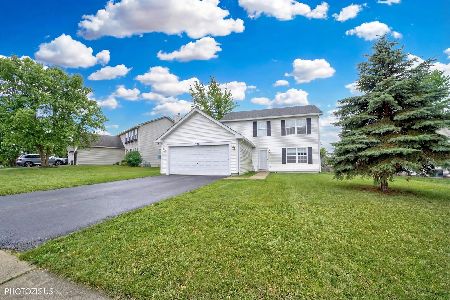1922 Oak Tree Trail, Lake Villa, Illinois 60046
$269,900
|
Sold
|
|
| Status: | Closed |
| Sqft: | 2,560 |
| Cost/Sqft: | $105 |
| Beds: | 5 |
| Baths: | 3 |
| Year Built: | 1996 |
| Property Taxes: | $10,262 |
| Days On Market: | 1970 |
| Lot Size: | 0,23 |
Description
Spacious 5 bedroom, 2.5 bathroom home perfectly situated on a corner lot. 3 car garage for all your cars and toys plus a new shed in the backyard! Double staircase from kitchen and living room provides stately feel. First floor office or possibly 5th bedroom could be a first floor in-law suite with attached half bath. It's perfect for working from home and e-learning. Living and dining room have soaring ceilings and are freshly painted. Kitchen with hardwood floors has room for eating area with new Pella sliding door overlooking deck and opens to family room with gorgeous built in entertainment center and fireplace. Upstairs, there's 4 bedrooms and 2 updated bathrooms. Outside, you'll love the large deck that overlooks stately Oak trees. The open area behind the house is owned and maintained by the Round Lake Park District and makes this yard extend even farther. Walk across it and you'll find a pond perfect for fishing! Unfinished full basement. So much has been done in the last few years: Roof, sliding door, HVAC, and sump pump.
Property Specifics
| Single Family | |
| — | |
| — | |
| 1996 | |
| Full | |
| — | |
| No | |
| 0.23 |
| Lake | |
| Oaktree | |
| — / Not Applicable | |
| None | |
| Public | |
| Public Sewer | |
| 10877205 | |
| 06151030080000 |
Nearby Schools
| NAME: | DISTRICT: | DISTANCE: | |
|---|---|---|---|
|
Grade School
Avon Center Elementary School |
46 | — | |
|
Middle School
Grayslake Middle School |
46 | Not in DB | |
|
High School
Grayslake North High School |
127 | Not in DB | |
Property History
| DATE: | EVENT: | PRICE: | SOURCE: |
|---|---|---|---|
| 27 Oct, 2020 | Sold | $269,900 | MRED MLS |
| 26 Sep, 2020 | Under contract | $269,900 | MRED MLS |
| 23 Sep, 2020 | Listed for sale | $269,900 | MRED MLS |
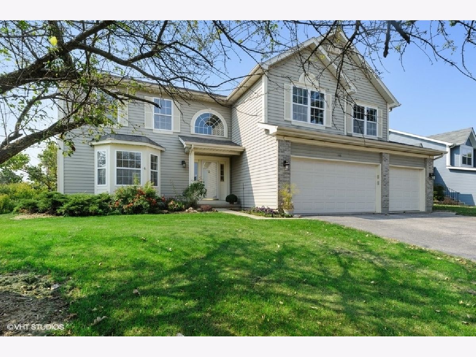
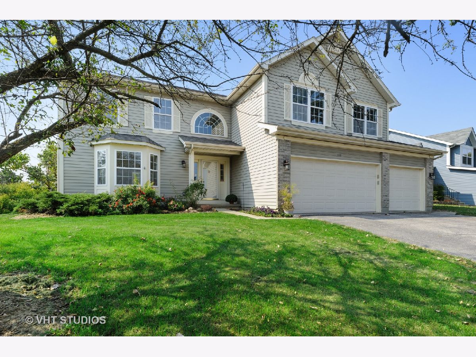
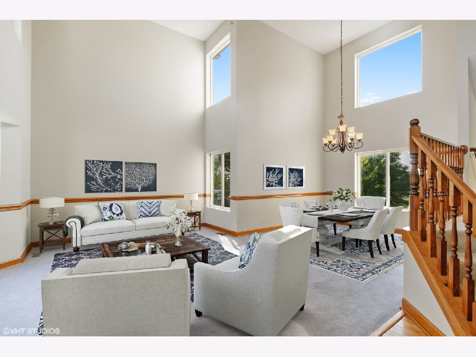
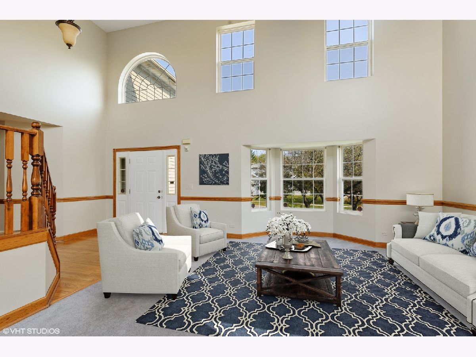
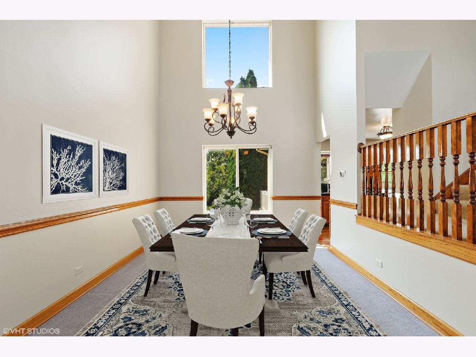
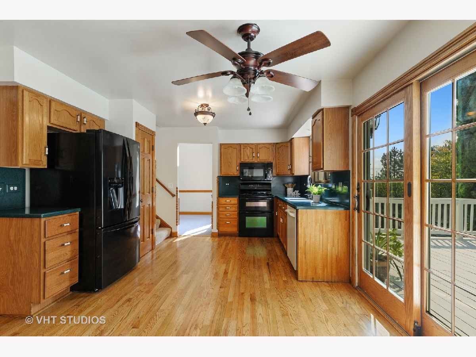
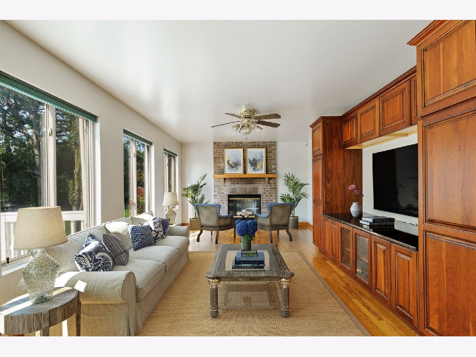
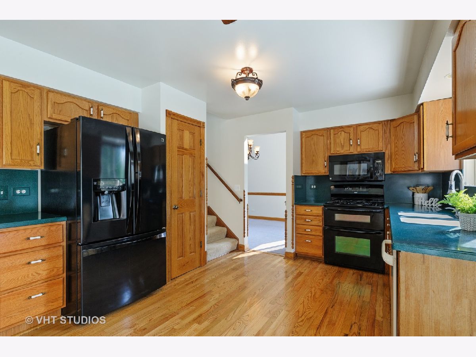
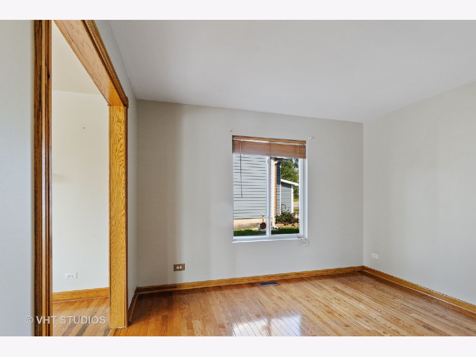
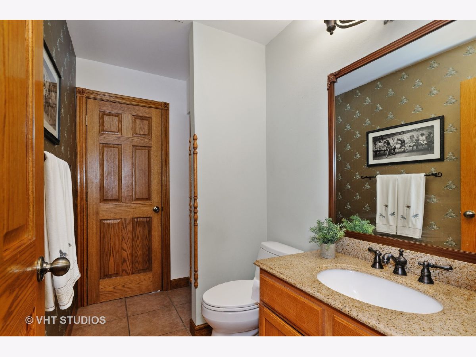
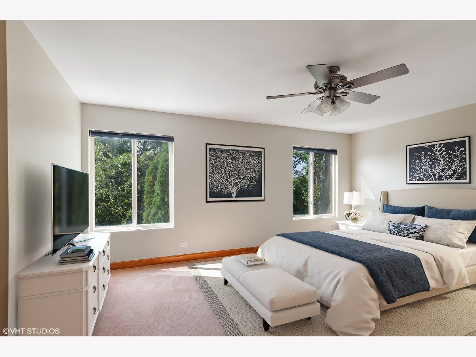
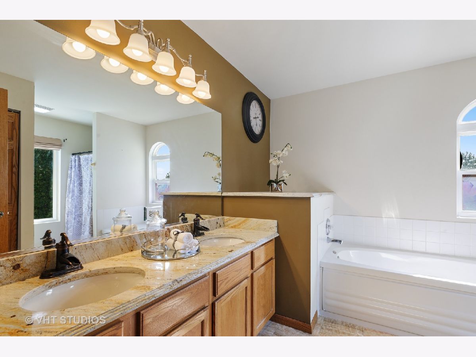
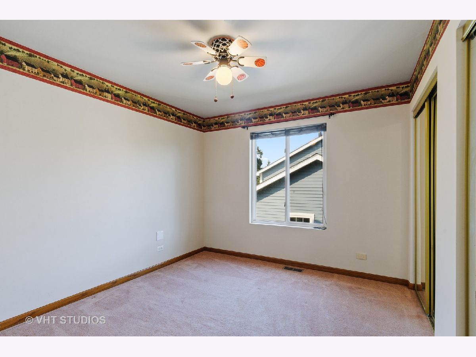
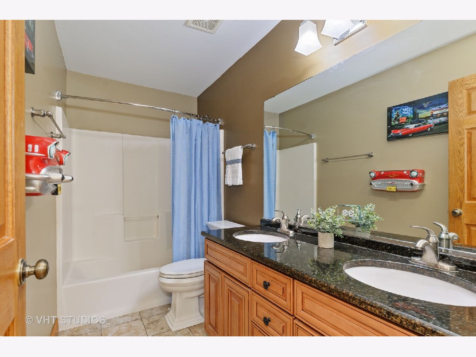
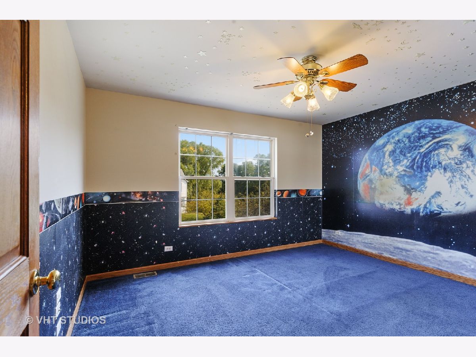
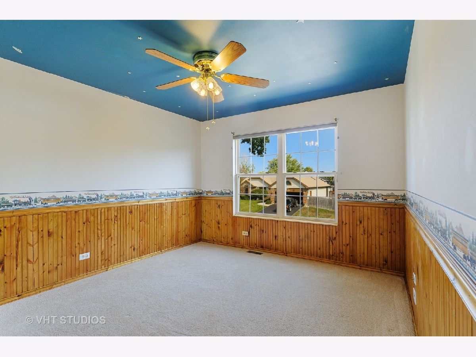
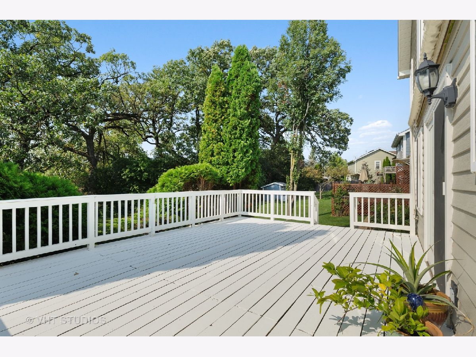
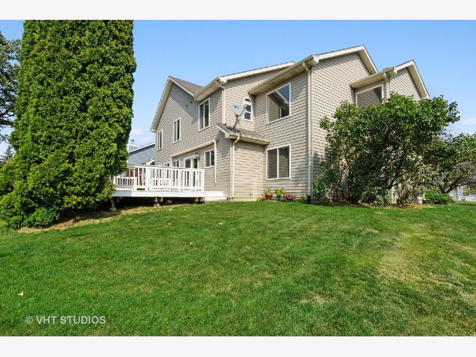
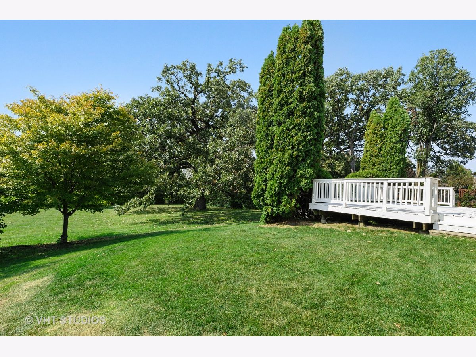
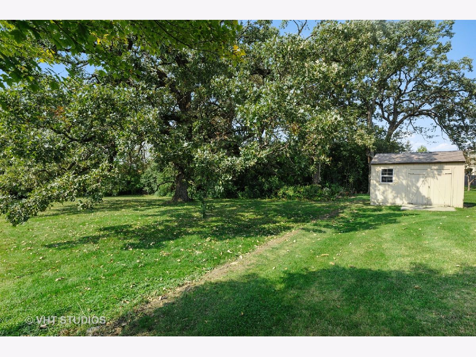
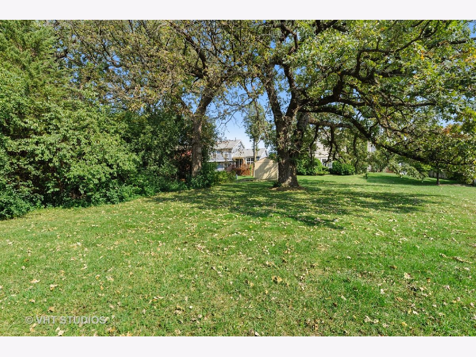
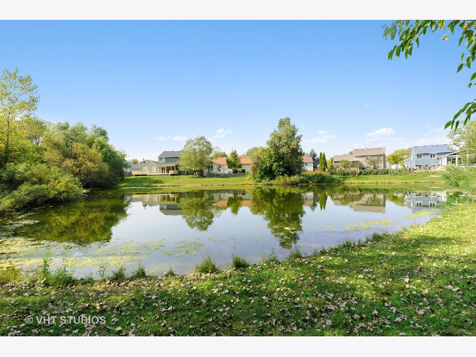
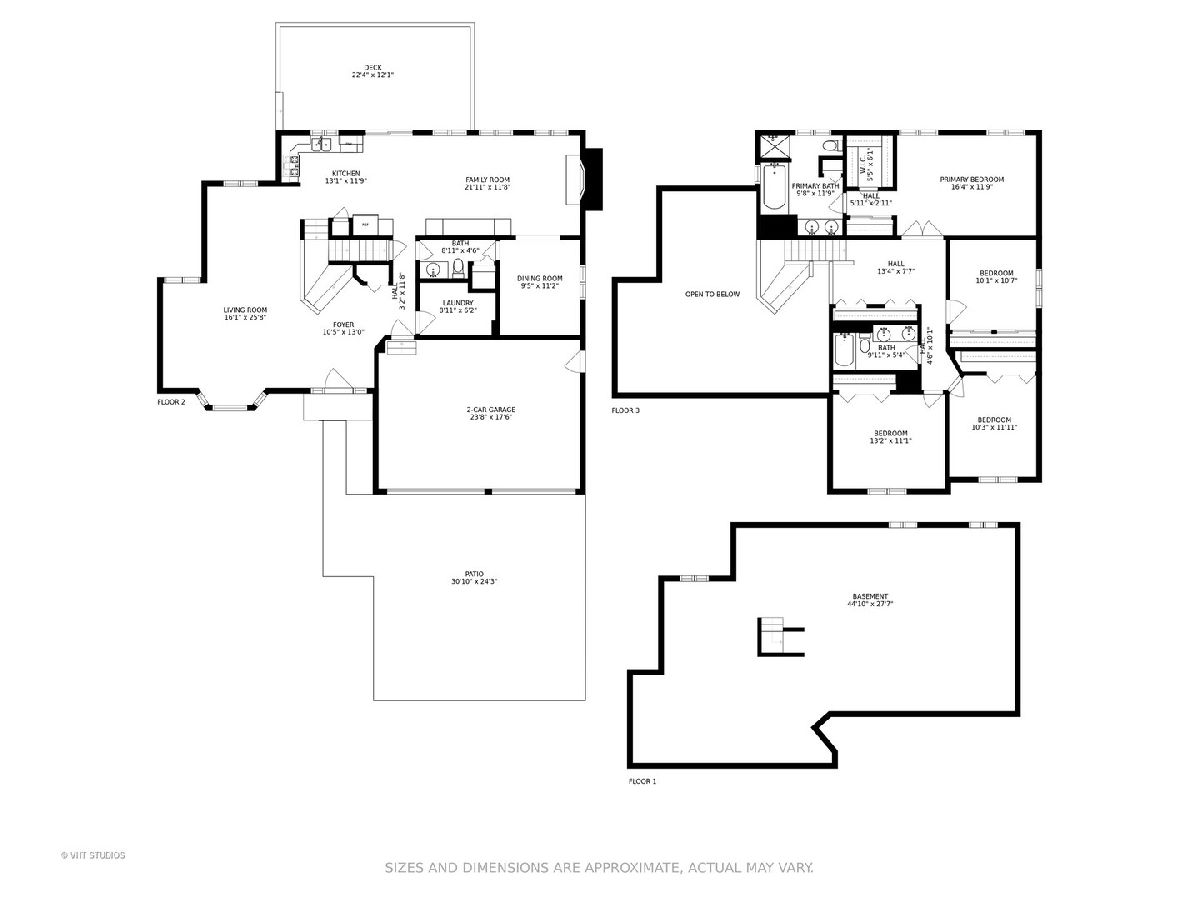
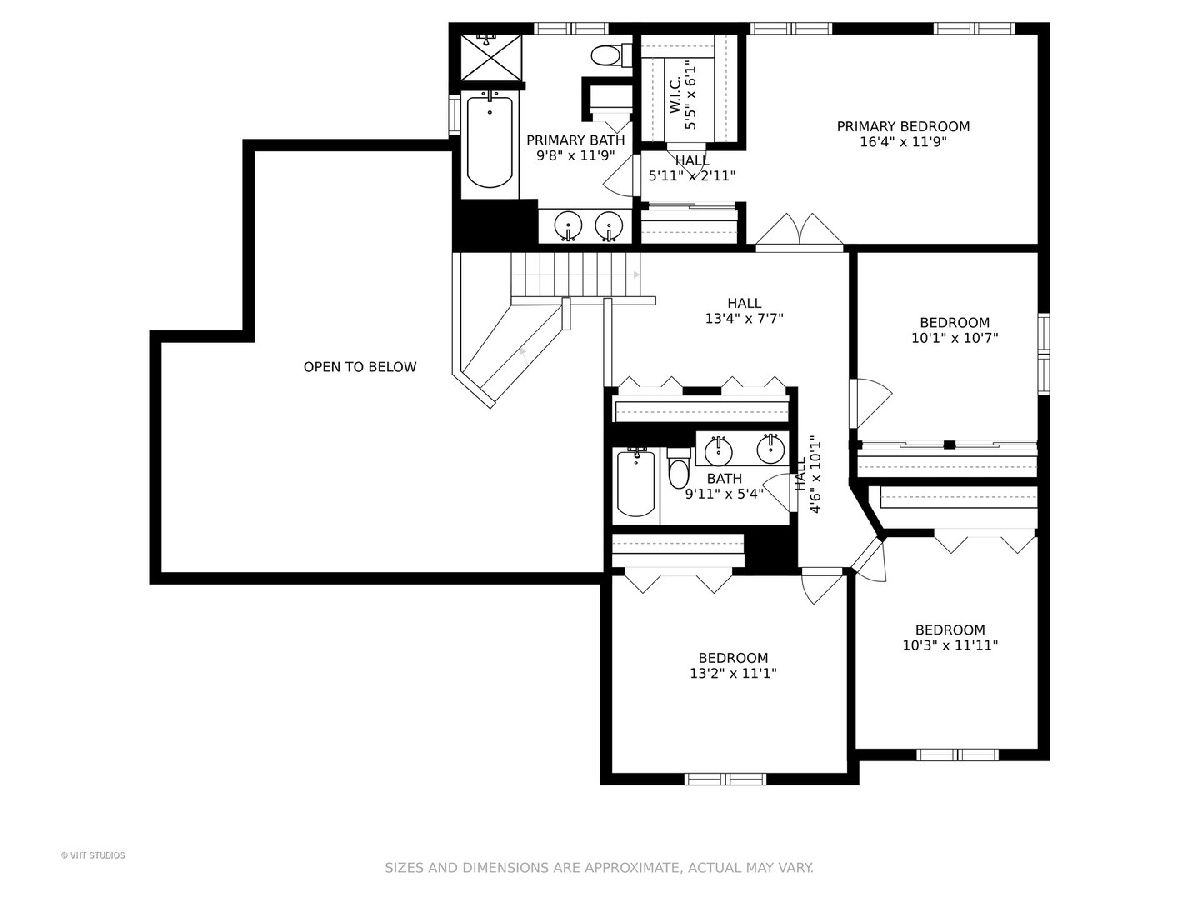
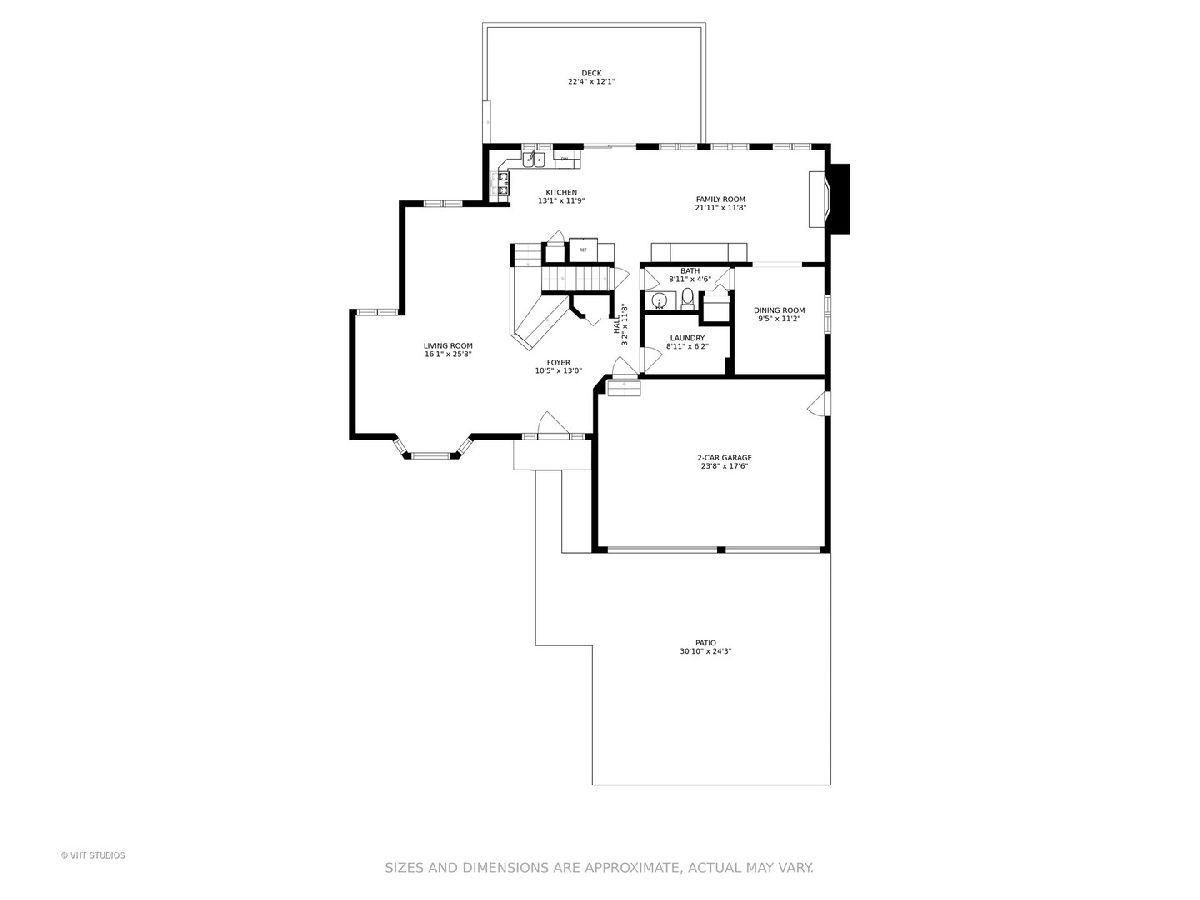
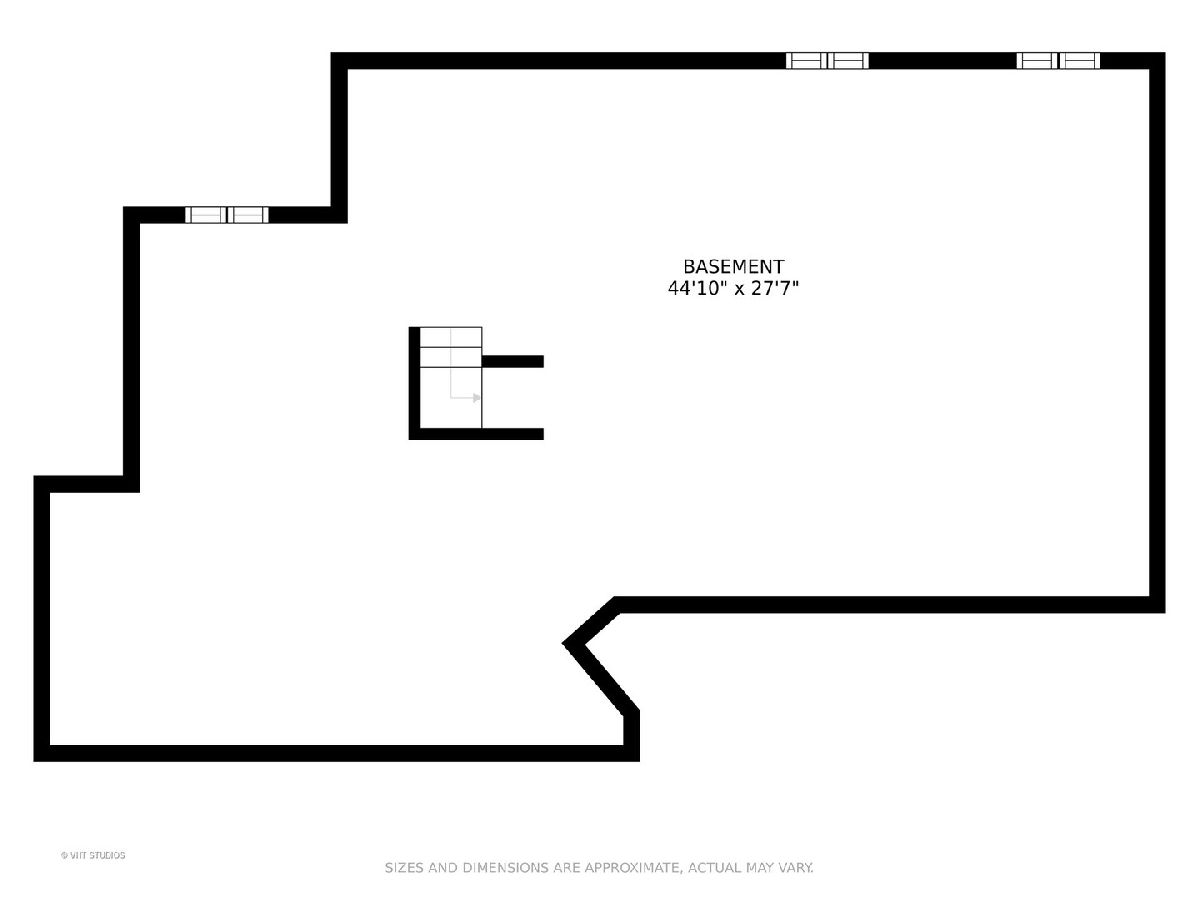
Room Specifics
Total Bedrooms: 5
Bedrooms Above Ground: 5
Bedrooms Below Ground: 0
Dimensions: —
Floor Type: —
Dimensions: —
Floor Type: Carpet
Dimensions: —
Floor Type: Carpet
Dimensions: —
Floor Type: —
Full Bathrooms: 3
Bathroom Amenities: Whirlpool,Separate Shower,Double Sink
Bathroom in Basement: 0
Rooms: Bedroom 5
Basement Description: Unfinished
Other Specifics
| 3 | |
| — | |
| — | |
| Deck | |
| — | |
| 9910 | |
| — | |
| Full | |
| Hardwood Floors, First Floor Bedroom, First Floor Laundry, Walk-In Closet(s) | |
| Range, Microwave, Refrigerator, Disposal | |
| Not in DB | |
| Park, Sidewalks, Street Lights | |
| — | |
| — | |
| Heatilator |
Tax History
| Year | Property Taxes |
|---|---|
| 2020 | $10,262 |
Contact Agent
Nearby Similar Homes
Nearby Sold Comparables
Contact Agent
Listing Provided By
@properties

