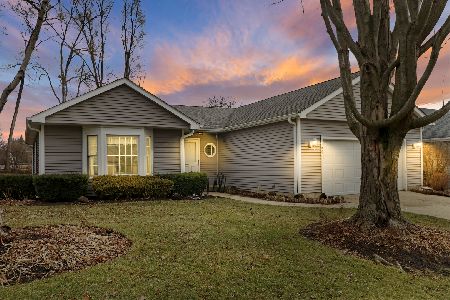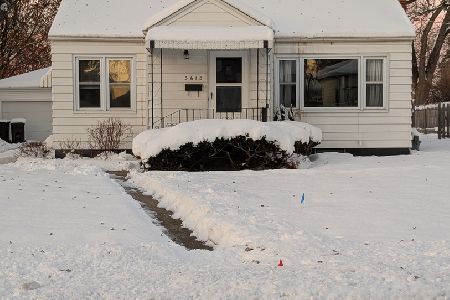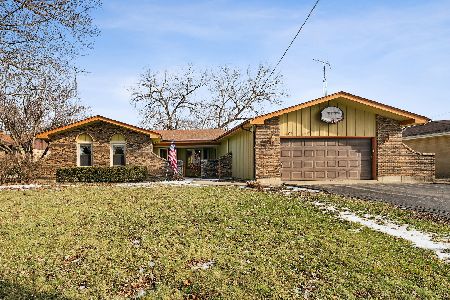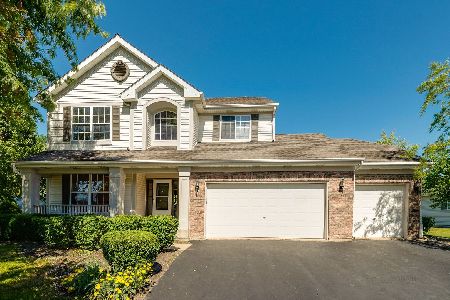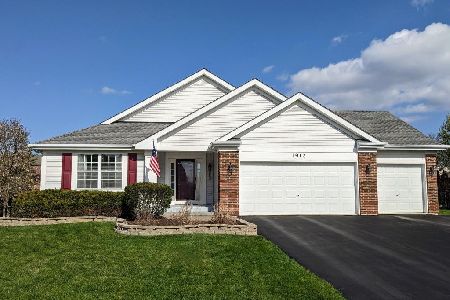1922 Olde Mill Lane, Mchenry, Illinois 60050
$200,000
|
Sold
|
|
| Status: | Closed |
| Sqft: | 1,706 |
| Cost/Sqft: | $123 |
| Beds: | 3 |
| Baths: | 2 |
| Year Built: | 1998 |
| Property Taxes: | $5,848 |
| Days On Market: | 3479 |
| Lot Size: | 0,30 |
Description
Freshly Painted Throughout! Updated Kitchen! Professionally Landscaped! Gorgeous well-maintained Ranch in desirable Olde Mill Ponds boasting an open floor plan! Vaulted living room features gas fireplace, hardwood floors and open to the kitchen! Vaulted Kitchen with eat-in area, hardwood floors and sliding glass doors to brick paver patio and large backyard with no homes behind! Vaulted Master suite features wood laminate floors, walk-in closet, luxury bath with dual vanity, separate shower, garden tub and ceramic tile! No carpet in Other 2 bedrooms which feature wood laminate floors! Large family room in the finished basement! Great storage space! First floor laundry! 2 car garage! Newer upgraded 40yr Roof & Siding! Carpets professionally cleaned! Whole House wired for Cat5! Great location and more...
Property Specifics
| Single Family | |
| — | |
| Ranch | |
| 1998 | |
| Partial | |
| RANCH | |
| No | |
| 0.3 |
| Mc Henry | |
| Olde Mill Pond | |
| 42 / Monthly | |
| Insurance,Other | |
| Public | |
| Public Sewer | |
| 09292320 | |
| 0926104016 |
Nearby Schools
| NAME: | DISTRICT: | DISTANCE: | |
|---|---|---|---|
|
Grade School
Hilltop Elementary School |
15 | — | |
|
Middle School
Mchenry Middle School |
15 | Not in DB | |
|
High School
Mchenry High School-west Campus |
156 | Not in DB | |
Property History
| DATE: | EVENT: | PRICE: | SOURCE: |
|---|---|---|---|
| 22 Dec, 2010 | Sold | $180,000 | MRED MLS |
| 6 Dec, 2010 | Under contract | $199,000 | MRED MLS |
| 23 Oct, 2010 | Listed for sale | $199,000 | MRED MLS |
| 19 Oct, 2016 | Sold | $200,000 | MRED MLS |
| 23 Sep, 2016 | Under contract | $209,900 | MRED MLS |
| 20 Jul, 2016 | Listed for sale | $209,900 | MRED MLS |
Room Specifics
Total Bedrooms: 3
Bedrooms Above Ground: 3
Bedrooms Below Ground: 0
Dimensions: —
Floor Type: Wood Laminate
Dimensions: —
Floor Type: Wood Laminate
Full Bathrooms: 2
Bathroom Amenities: Separate Shower,Double Sink
Bathroom in Basement: 0
Rooms: Eating Area,Storage
Basement Description: Finished
Other Specifics
| 2 | |
| Concrete Perimeter | |
| Asphalt | |
| Patio | |
| — | |
| 84 X 180 X 80 X 144 | |
| — | |
| Full | |
| Vaulted/Cathedral Ceilings, Hardwood Floors, Wood Laminate Floors, First Floor Laundry | |
| Range, Microwave, Dishwasher, Refrigerator, Washer, Dryer | |
| Not in DB | |
| Sidewalks, Street Lights, Street Paved | |
| — | |
| — | |
| Gas Log |
Tax History
| Year | Property Taxes |
|---|---|
| 2010 | $5,631 |
| 2016 | $5,848 |
Contact Agent
Nearby Similar Homes
Nearby Sold Comparables
Contact Agent
Listing Provided By
RE/MAX of Barrington



