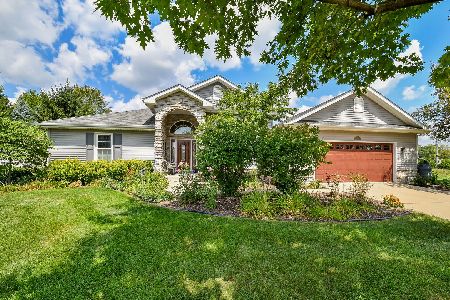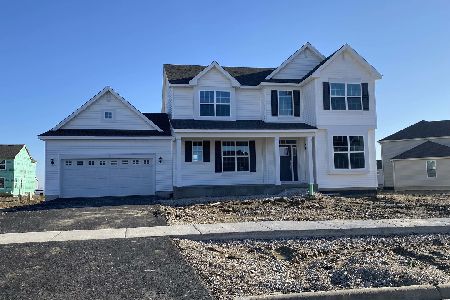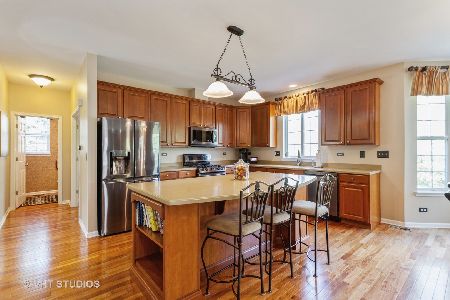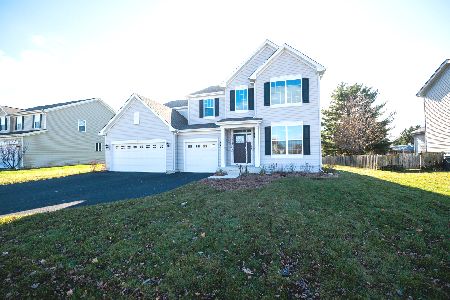1922 Raintree Road, Yorkville, Illinois 60560
$306,900
|
Sold
|
|
| Status: | Closed |
| Sqft: | 3,467 |
| Cost/Sqft: | $91 |
| Beds: | 4 |
| Baths: | 3 |
| Year Built: | 2005 |
| Property Taxes: | $11,516 |
| Days On Market: | 2813 |
| Lot Size: | 0,31 |
Description
Gorgeous, former model home for sale. Spacious and open floor plan. Features a 2 story open living room, dual staircase into the kitchen with granite counter tops, ceramic floors, custom 42" furniture quality cabinets and upgraded GE appliances. formal dining room, private office, laundry room and basement with 9' ceilings.
Property Specifics
| Single Family | |
| — | |
| Contemporary | |
| 2005 | |
| Full | |
| — | |
| No | |
| 0.31 |
| Kendall | |
| Raintree Village | |
| 150 / Quarterly | |
| Pool | |
| Public | |
| Public Sewer | |
| 09940269 | |
| 0504401015 |
Nearby Schools
| NAME: | DISTRICT: | DISTANCE: | |
|---|---|---|---|
|
Grade School
Yorkville Grade School |
115 | — | |
|
Middle School
Yorkville Intermediate School |
115 | Not in DB | |
|
High School
Yorkville High School |
115 | Not in DB | |
Property History
| DATE: | EVENT: | PRICE: | SOURCE: |
|---|---|---|---|
| 24 Aug, 2007 | Sold | $349,900 | MRED MLS |
| 27 Jul, 2007 | Under contract | $369,900 | MRED MLS |
| — | Last price change | $399,900 | MRED MLS |
| 22 Mar, 2007 | Listed for sale | $399,900 | MRED MLS |
| 28 Jun, 2018 | Sold | $306,900 | MRED MLS |
| 16 May, 2018 | Under contract | $314,900 | MRED MLS |
| 5 May, 2018 | Listed for sale | $314,900 | MRED MLS |
Room Specifics
Total Bedrooms: 4
Bedrooms Above Ground: 4
Bedrooms Below Ground: 0
Dimensions: —
Floor Type: Carpet
Dimensions: —
Floor Type: Carpet
Dimensions: —
Floor Type: Carpet
Full Bathrooms: 3
Bathroom Amenities: Whirlpool,Separate Shower,Double Sink
Bathroom in Basement: 0
Rooms: Breakfast Room,Den
Basement Description: Unfinished
Other Specifics
| 3 | |
| Concrete Perimeter | |
| Asphalt | |
| Patio | |
| Landscaped,Wooded | |
| 90X150 | |
| Unfinished | |
| Full | |
| Vaulted/Cathedral Ceilings, First Floor Laundry | |
| Range, Microwave, Portable Dishwasher, Refrigerator, Disposal | |
| Not in DB | |
| Clubhouse, Pool, Sidewalks | |
| — | |
| — | |
| Gas Starter |
Tax History
| Year | Property Taxes |
|---|---|
| 2018 | $11,516 |
Contact Agent
Nearby Similar Homes
Nearby Sold Comparables
Contact Agent
Listing Provided By
Prello Realty, Inc.












