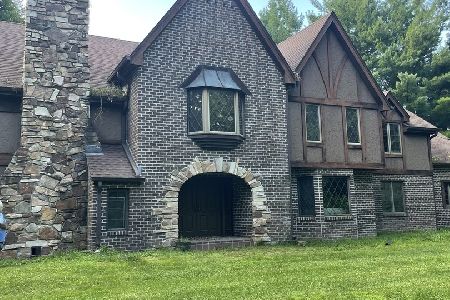1922 Riverside Road, Belvidere, Illinois 61008
$440,000
|
Sold
|
|
| Status: | Closed |
| Sqft: | 3,683 |
| Cost/Sqft: | $132 |
| Beds: | 4 |
| Baths: | 4 |
| Year Built: | 1850 |
| Property Taxes: | $10,014 |
| Days On Market: | 2850 |
| Lot Size: | 5,96 |
Description
Greek revival farmhouse on 6 acres. Architecturally restored. Dream kitchen with top of the line appliances including 2 ovens, warming drawer, ice-maker and beverage center, handcrafted cabinets, quartz countertops, hardwood floors. First floor master bedroom suite and laundry. Huge bedrooms. Beautiful view of convergence of 2 creeks and woods. Great outdoor space features huge deck with wood-fired pizza oven. 2 outbuildings--i barn and 1, 3-car garage. Zoned ag. Horses allowed. 2, Furnaces and a/c's new in 2014. Featured in Architectural DIgest in 1996.
Property Specifics
| Single Family | |
| — | |
| Farmhouse | |
| 1850 | |
| Partial,English | |
| — | |
| No | |
| 5.96 |
| Boone | |
| — | |
| 0 / Not Applicable | |
| None | |
| Community Well | |
| Septic-Private | |
| 09930634 | |
| 0505400012 |
Nearby Schools
| NAME: | DISTRICT: | DISTANCE: | |
|---|---|---|---|
|
Grade School
Seth Whitman Elementary School |
100 | — | |
|
Middle School
Belvidere Central Middle School |
100 | Not in DB | |
|
High School
Belvidere North High School |
100 | Not in DB | |
Property History
| DATE: | EVENT: | PRICE: | SOURCE: |
|---|---|---|---|
| 24 Aug, 2018 | Sold | $440,000 | MRED MLS |
| 29 Jun, 2018 | Under contract | $485,000 | MRED MLS |
| 27 Apr, 2018 | Listed for sale | $485,000 | MRED MLS |
Room Specifics
Total Bedrooms: 4
Bedrooms Above Ground: 4
Bedrooms Below Ground: 0
Dimensions: —
Floor Type: —
Dimensions: —
Floor Type: —
Dimensions: —
Floor Type: —
Full Bathrooms: 4
Bathroom Amenities: Double Sink
Bathroom in Basement: 1
Rooms: No additional rooms
Basement Description: Partially Finished
Other Specifics
| 6 | |
| Stone | |
| Concrete,Circular | |
| Deck, Patio, Gazebo | |
| Horses Allowed,Irregular Lot,Landscaped,Stream(s),Wooded | |
| 525.81 X 237.30 X 777.86 X | |
| — | |
| Full | |
| Hardwood Floors, First Floor Bedroom, First Floor Laundry, First Floor Full Bath | |
| Range, Microwave, Dishwasher, High End Refrigerator, Disposal, Stainless Steel Appliance(s), Built-In Oven, Range Hood | |
| Not in DB | |
| — | |
| — | |
| — | |
| Gas Log |
Tax History
| Year | Property Taxes |
|---|---|
| 2018 | $10,014 |
Contact Agent
Nearby Similar Homes
Nearby Sold Comparables
Contact Agent
Listing Provided By
Gambino Realtors Home Builders







