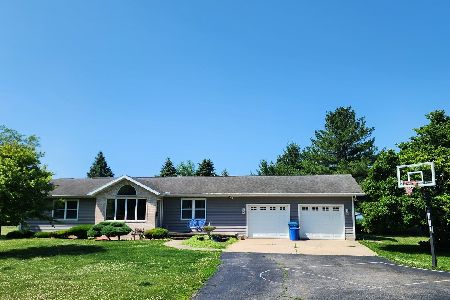1923 2653rd Road, Ottawa, Illinois 61350
$190,000
|
Sold
|
|
| Status: | Closed |
| Sqft: | 3,000 |
| Cost/Sqft: | $80 |
| Beds: | 4 |
| Baths: | 4 |
| Year Built: | 1998 |
| Property Taxes: | $7,192 |
| Days On Market: | 4382 |
| Lot Size: | 1,80 |
Description
Four bedroom home with wrap around porch, on 1.8 acres with a pond. Master bedroom suite with private bath. Partially finished basement with second kitchen, full bath, family room and rec room. Second floor laundry. Attached 2 car garage and detached 30x24 workshop. Access to garage from basement also. Priced under assessed value of $291,594. All dimensions are approximate.
Property Specifics
| Single Family | |
| — | |
| — | |
| 1998 | |
| Full | |
| — | |
| No | |
| 1.8 |
| La Salle | |
| — | |
| 0 / Not Applicable | |
| None | |
| Private Well | |
| Septic-Private | |
| 08519904 | |
| 2317300010 |
Nearby Schools
| NAME: | DISTRICT: | DISTANCE: | |
|---|---|---|---|
|
Grade School
Grand Ridge Comm Cons School |
95 | — | |
|
Middle School
Grand Ridge Comm Cons School |
95 | Not in DB | |
|
High School
Ottawa Township High School |
140 | Not in DB | |
Property History
| DATE: | EVENT: | PRICE: | SOURCE: |
|---|---|---|---|
| 13 Jun, 2014 | Sold | $190,000 | MRED MLS |
| 26 Apr, 2014 | Under contract | $240,000 | MRED MLS |
| 18 Jan, 2014 | Listed for sale | $240,000 | MRED MLS |
Room Specifics
Total Bedrooms: 4
Bedrooms Above Ground: 4
Bedrooms Below Ground: 0
Dimensions: —
Floor Type: Carpet
Dimensions: —
Floor Type: Carpet
Dimensions: —
Floor Type: Carpet
Full Bathrooms: 4
Bathroom Amenities: —
Bathroom in Basement: 1
Rooms: Bonus Room,Library
Basement Description: Partially Finished
Other Specifics
| 2 | |
| Concrete Perimeter | |
| — | |
| Deck, Patio, Porch | |
| Pond(s) | |
| 209.46X377..67 | |
| — | |
| Full | |
| Hardwood Floors | |
| Dishwasher | |
| Not in DB | |
| — | |
| — | |
| — | |
| — |
Tax History
| Year | Property Taxes |
|---|---|
| 2014 | $7,192 |
Contact Agent
Nearby Similar Homes
Contact Agent
Listing Provided By
Coldwell Banker The Real Estate Group




