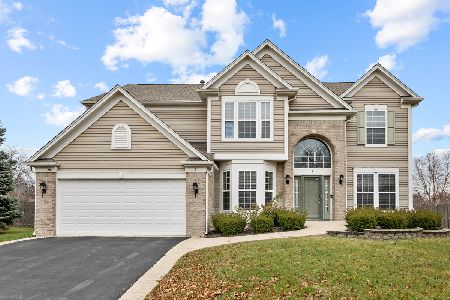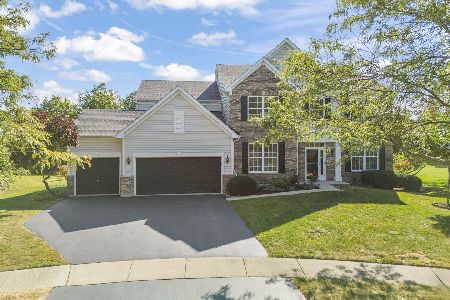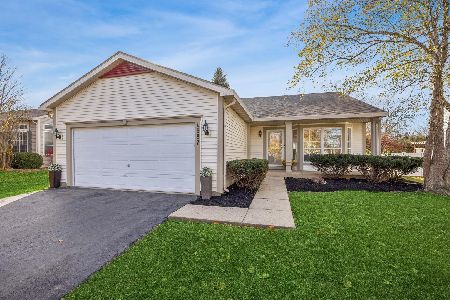1923 Barrington Avenue, Bolingbrook, Illinois 60490
$390,000
|
Sold
|
|
| Status: | Closed |
| Sqft: | 3,343 |
| Cost/Sqft: | $122 |
| Beds: | 4 |
| Baths: | 4 |
| Year Built: | 2006 |
| Property Taxes: | $11,468 |
| Days On Market: | 2744 |
| Lot Size: | 0,22 |
Description
New Price! Stunning move-in ready home located in Herrington Estates with PLAINFIELD 202 SCHOOLS and over 4800+ sq ft of living space!! Home features designer paint finishes, Brazilian cherry hardwood flooring and spacious open floor plan with 5 bedrooms. Chefs kitchen with cherry cabinets, stainless appliances, convection oven, granite counter tops, custom backsplash and built-in beverage refrigerator. Huge light-filled family room area with stone surround fireplace and separate office/den area. Beautiful wide staircase leads to look over balcony. Master bedroom with vaulted tray ceiling, dual walk-in closets and private bathroom featuring dual sinks and Jacuzzi tub and stand up shower. 3 additional spacious bedrooms upstairs with large closets. Full finished basement with in-law suite, full bath and separate workout/game area. 3-car garage. Large freshly stained wood deck.
Property Specifics
| Single Family | |
| — | |
| — | |
| 2006 | |
| Full | |
| — | |
| No | |
| 0.22 |
| Will | |
| Herrington Estates | |
| 200 / Annual | |
| None | |
| Lake Michigan,Public | |
| Public Sewer | |
| 09982724 | |
| 0701242030160000 |
Nearby Schools
| NAME: | DISTRICT: | DISTANCE: | |
|---|---|---|---|
|
Grade School
Bess Eichelberger Elementary Sch |
202 | — | |
|
Middle School
John F Kennedy Middle School |
202 | Not in DB | |
|
High School
Plainfield East High School |
202 | Not in DB | |
Property History
| DATE: | EVENT: | PRICE: | SOURCE: |
|---|---|---|---|
| 17 May, 2016 | Under contract | $0 | MRED MLS |
| 18 Apr, 2016 | Listed for sale | $0 | MRED MLS |
| 28 Aug, 2018 | Sold | $390,000 | MRED MLS |
| 18 Aug, 2018 | Under contract | $409,000 | MRED MLS |
| — | Last price change | $415,000 | MRED MLS |
| 12 Jun, 2018 | Listed for sale | $419,000 | MRED MLS |
Room Specifics
Total Bedrooms: 5
Bedrooms Above Ground: 4
Bedrooms Below Ground: 1
Dimensions: —
Floor Type: Carpet
Dimensions: —
Floor Type: Carpet
Dimensions: —
Floor Type: Carpet
Dimensions: —
Floor Type: —
Full Bathrooms: 4
Bathroom Amenities: Whirlpool,Double Sink
Bathroom in Basement: 1
Rooms: Bedroom 5,Office
Basement Description: Finished
Other Specifics
| 3 | |
| — | |
| Concrete | |
| — | |
| — | |
| 76X127 | |
| — | |
| Full | |
| Vaulted/Cathedral Ceilings, Hardwood Floors, In-Law Arrangement, First Floor Laundry | |
| Range, Microwave, Dishwasher, Refrigerator, Washer, Dryer, Stainless Steel Appliance(s), Wine Refrigerator | |
| Not in DB | |
| Sidewalks, Street Lights | |
| — | |
| — | |
| Gas Log, Gas Starter |
Tax History
| Year | Property Taxes |
|---|---|
| 2018 | $11,468 |
Contact Agent
Nearby Similar Homes
Nearby Sold Comparables
Contact Agent
Listing Provided By
Berkshire Hathaway HomeServices KoenigRubloff








