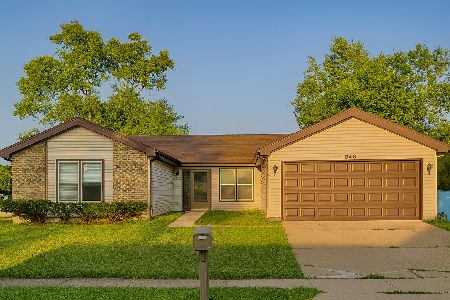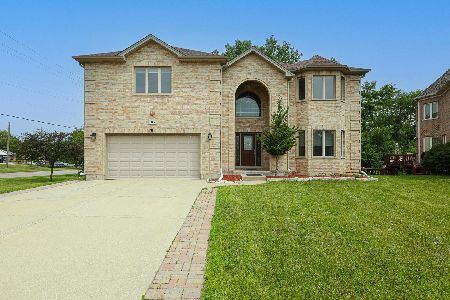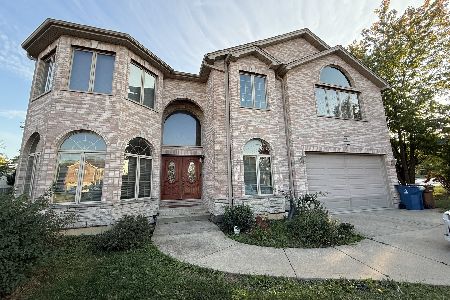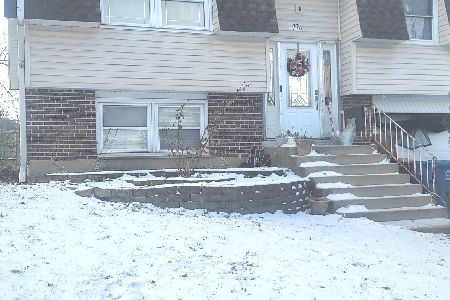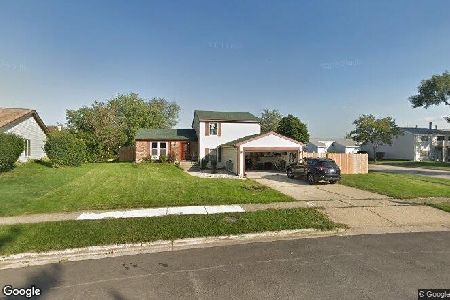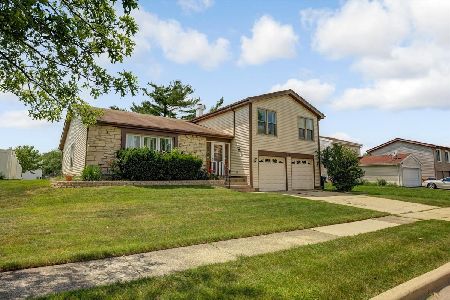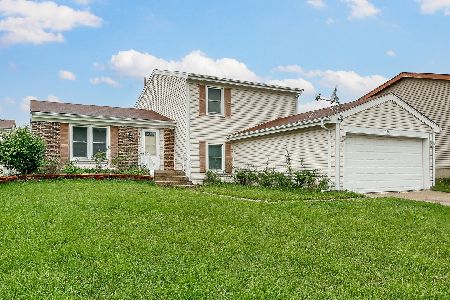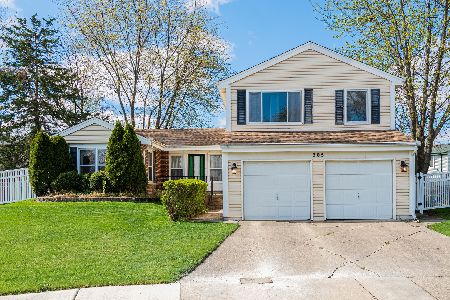1923 Burr Oak Lane, Glendale Heights, Illinois 60139
$350,000
|
Sold
|
|
| Status: | Closed |
| Sqft: | 1,689 |
| Cost/Sqft: | $195 |
| Beds: | 3 |
| Baths: | 2 |
| Year Built: | 1975 |
| Property Taxes: | $7,551 |
| Days On Market: | 963 |
| Lot Size: | 0,14 |
Description
Welcome to your dream home! This immaculate 3-bedroom, 1.5-bathroom gem spans across a generous 1689 sqft, offering a perfect blend of comfort and style. As you enter, the seamless flow of beautiful hardwood floors throughout the living and dining room creates an inviting and sophisticated atmosphere. Prepare to be wowed by the recently updated kitchen, which boasts a spacious island, quartz countertops, and stainless steel appliances. The open concept design allows for easy interaction with guests while showcasing your culinary skills. Whether you're hosting a dinner party or enjoying a cozy family meal, this kitchen is a true chef's delight. The lower level of this home is a haven for relaxation and entertainment. An enormous family room provides ample space for movie nights or gatherings with loved ones. Additionally, there is a flexible room that can serve as a fourth bedroom, a home office, or even your personal exercise area, allowing you to customize the space to suit your lifestyle. Completing the lower level are a convenient laundry/utility room and a powder room for added convenience. As you ascend to the upper level, you'll find three generously sized bedrooms and a full bath. The master bedroom is a true retreat, featuring a large walk-in closet that provides plenty of storage space. The full bath has been thoughtfully updated with a walk-in shower, offering both style and functionality. Step outside to discover the large fenced backyard, offering an abundance of space for outdoor activities and relaxation. The two-tier concrete patio is perfect for hosting barbecues or enjoying your morning coffee amidst nature's beauty. A storage shed provides additional storage options for your outdoor equipment and tools. No detail has been overlooked in this home, including the oversized 2-car garage, which features a newly finished interior and a brand new floor. Not only will it easily accommodate your vehicles, but it also offers extra space for storage or a workshop. Conveniently located, this home is surrounded by countless shopping and dining options, ensuring that you're never far from the best entertainment and amenities the area has to offer. Pride of ownership shines in this home. The owner has made countless updates and improvements over the years, some include: 2023: Oven/Range, Washer & Dryer *** 2021: Powder room remodel, dishwasher, garage floor, whole house humidifier, finished garage interior *** 2020: Hot Water Heater, Kitchen remodel, front landscaping *** 2018: Furnace & A/C, Walk-in shower installed *** 2017: Refinished HW floors *** 2015: Driveway, Microwave *** 2011: Hardwood stairs installed, solid wood doors throughout home, Refrigerator, Garage Door Opener *** 2010: Windows *** 2009: Roof *** 2008: Whole house generator ***2006: Gutters & Down spouts *** 2005: Sliding glass door *** 2004: Siding, Bay window in living room *** 2003: Full bath renovation *** 2000: Parquet floors added to bedrooms.
Property Specifics
| Single Family | |
| — | |
| — | |
| 1975 | |
| — | |
| — | |
| No | |
| 0.14 |
| Du Page | |
| Westlake | |
| 80 / Quarterly | |
| — | |
| — | |
| — | |
| 11803468 | |
| 0227214007 |
Nearby Schools
| NAME: | DISTRICT: | DISTANCE: | |
|---|---|---|---|
|
Grade School
Pheasant Ridge Primary School |
16 | — | |
|
Middle School
Glenside Middle School |
16 | Not in DB | |
|
High School
Glenbard West High School |
87 | Not in DB | |
Property History
| DATE: | EVENT: | PRICE: | SOURCE: |
|---|---|---|---|
| 31 Jul, 2023 | Sold | $350,000 | MRED MLS |
| 26 Jun, 2023 | Under contract | $330,000 | MRED MLS |
| — | Last price change | $340,000 | MRED MLS |
| 8 Jun, 2023 | Listed for sale | $340,000 | MRED MLS |
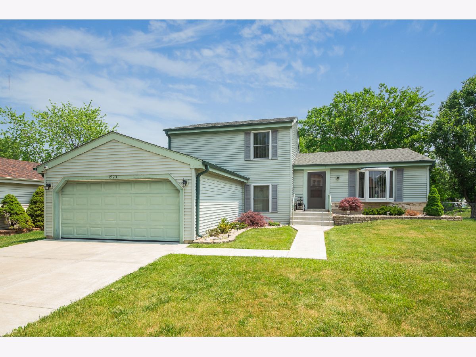
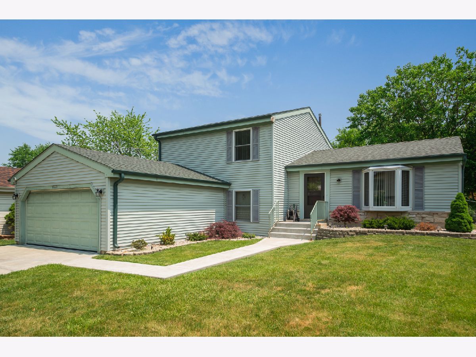
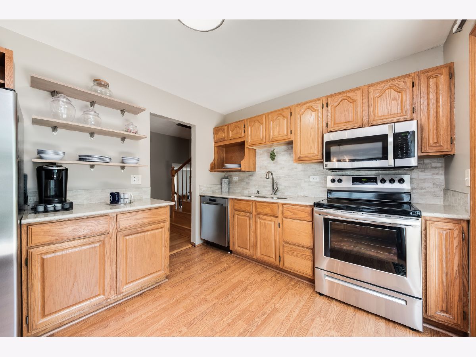
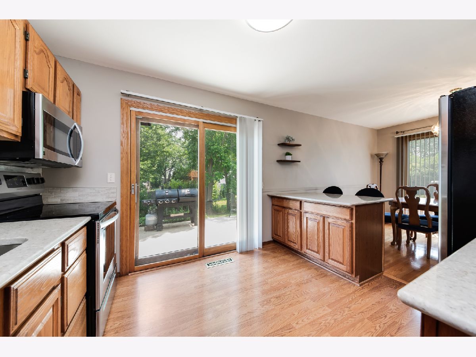
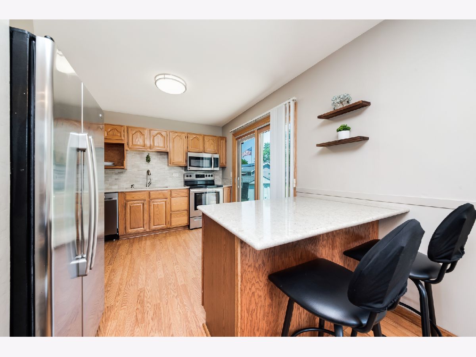
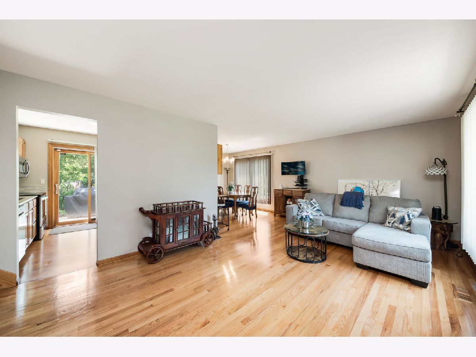
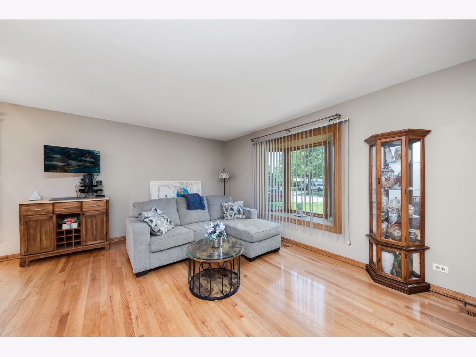
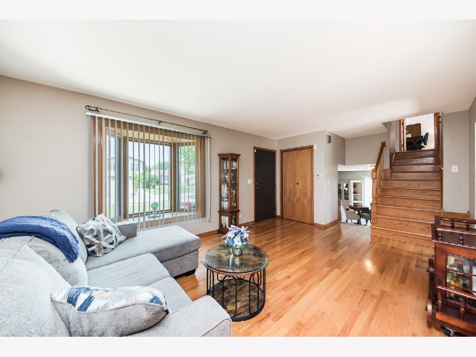
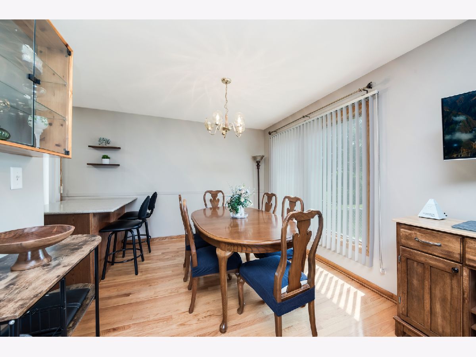
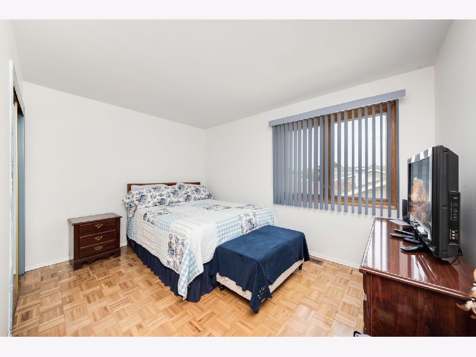
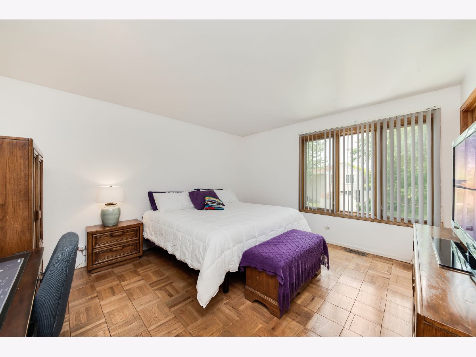
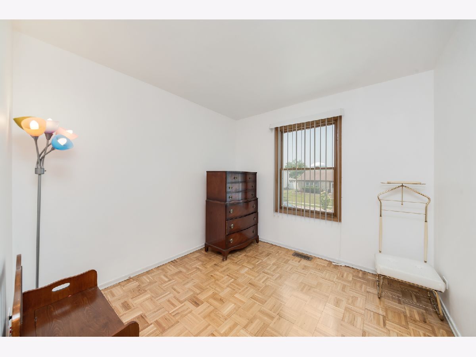
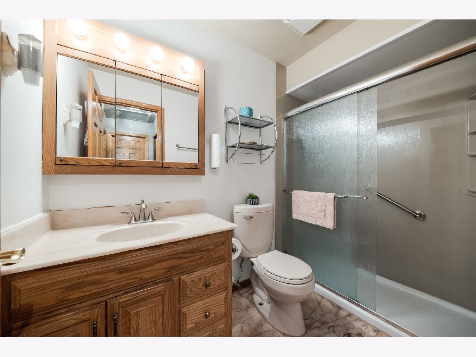
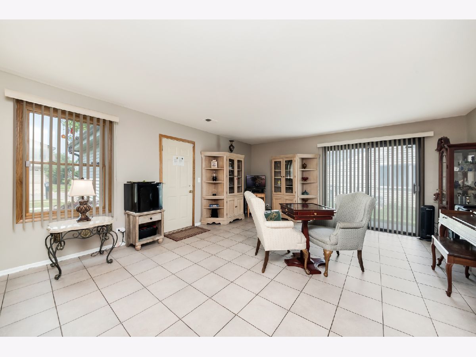
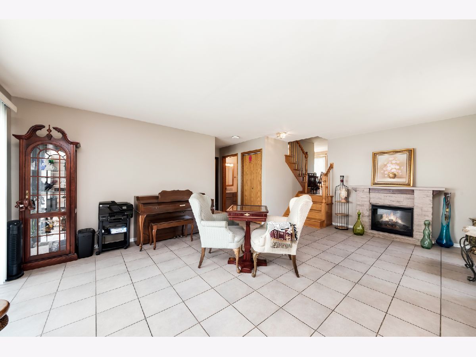
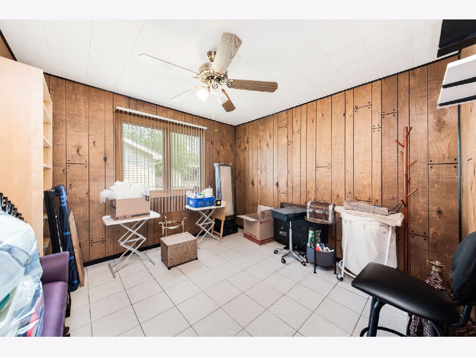
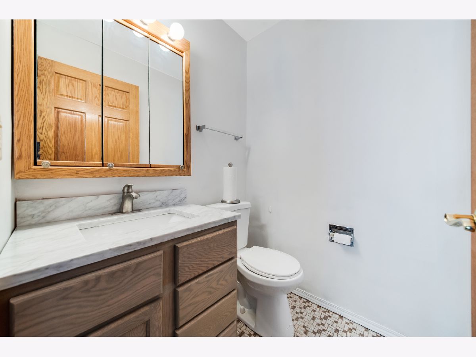
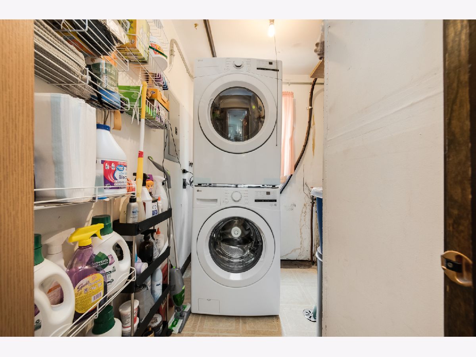
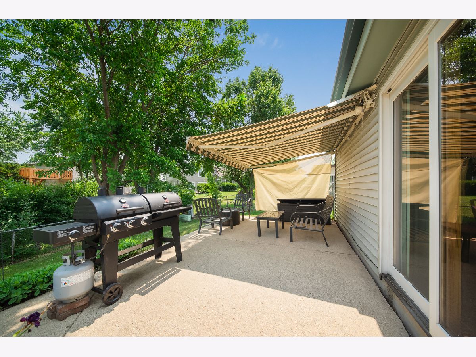
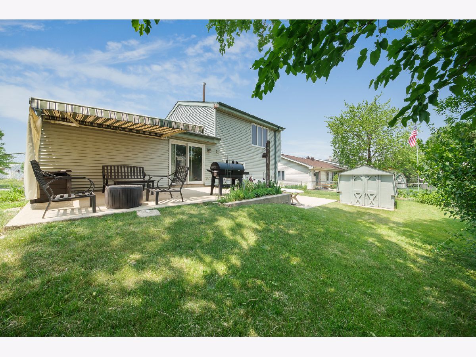
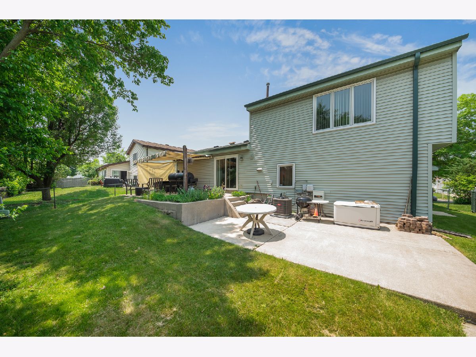
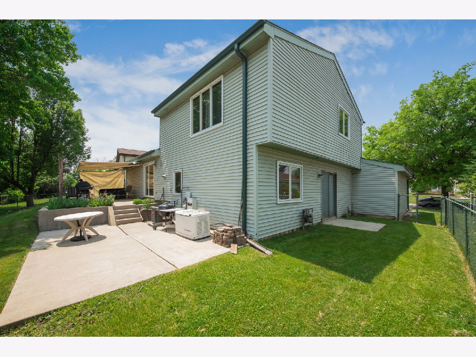
Room Specifics
Total Bedrooms: 3
Bedrooms Above Ground: 3
Bedrooms Below Ground: 0
Dimensions: —
Floor Type: —
Dimensions: —
Floor Type: —
Full Bathrooms: 2
Bathroom Amenities: No Tub
Bathroom in Basement: 0
Rooms: —
Basement Description: None
Other Specifics
| 2 | |
| — | |
| Concrete | |
| — | |
| — | |
| 59X94X66X93 | |
| — | |
| — | |
| — | |
| — | |
| Not in DB | |
| — | |
| — | |
| — | |
| — |
Tax History
| Year | Property Taxes |
|---|---|
| 2023 | $7,551 |
Contact Agent
Nearby Similar Homes
Nearby Sold Comparables
Contact Agent
Listing Provided By
john greene, Realtor

