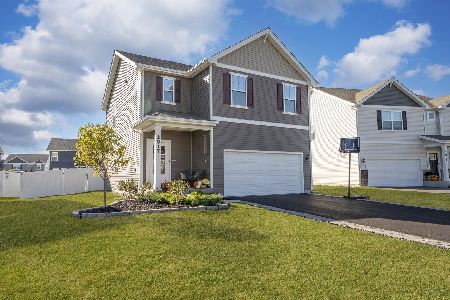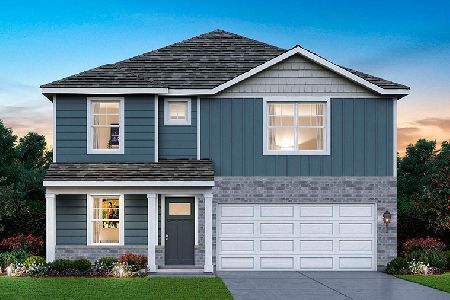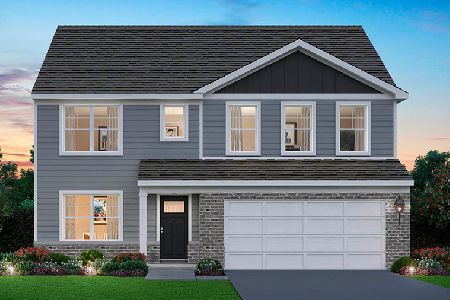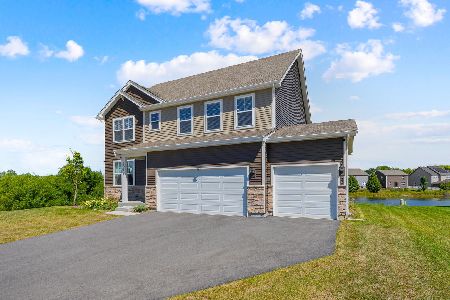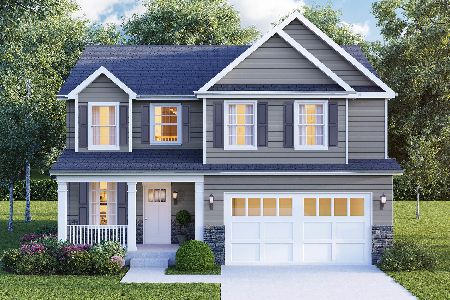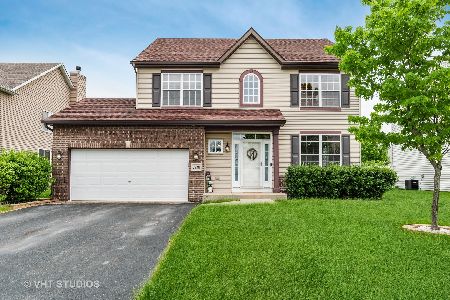1923 Carlton Drive, Plainfield, Illinois 60586
$345,000
|
Sold
|
|
| Status: | Closed |
| Sqft: | 2,946 |
| Cost/Sqft: | $112 |
| Beds: | 4 |
| Baths: | 4 |
| Year Built: | 2006 |
| Property Taxes: | $7,947 |
| Days On Market: | 1896 |
| Lot Size: | 0,25 |
Description
One of the BIGGEST homes in this area - just BREATHE-IN the healthy air at this highly coveted location in Plainfield! The home overlooks the serenity of a farmer's beautiful agricultural field. This 4 bedroom and 3.5 bath home has a fully finished lower level. When you walk into the vaulted foyer, you are drawn to the brightness, incredible ceiling heights, and open-concept spaces. The new flooring in the living room, front room, office and main bedrooms guide you through the first-floor's family-style dining and living rooms. Additionally, there is a first-floor office and/or playroom, gorgeous sunroom, first floor laundry, and family room with working fireplace that are adjacent to the kitchen. The updated kitchen boasts some new stainless steel appliances and sits conveniently located next to the 3-car-garage. The lower level beckons visitors with the happy sounds of billiards, ping pong, and a custom bar. NEW flooring, NEW carpet, NEW ceiling fans, NEW appliances, NEW mechanicals including sump pump (with backup). It's a very HAPPY and SPACIOUS property with a one-of-a-kind midwestern backyard experience!
Property Specifics
| Single Family | |
| — | |
| — | |
| 2006 | |
| Full | |
| — | |
| No | |
| 0.25 |
| Will | |
| Whisper Glen | |
| 300 / Annual | |
| Insurance | |
| Public | |
| Public Sewer | |
| 10932328 | |
| 0603314110190000 |
Property History
| DATE: | EVENT: | PRICE: | SOURCE: |
|---|---|---|---|
| 3 Apr, 2015 | Sold | $230,000 | MRED MLS |
| 28 Feb, 2015 | Under contract | $230,000 | MRED MLS |
| — | Last price change | $237,000 | MRED MLS |
| 29 Oct, 2014 | Listed for sale | $237,000 | MRED MLS |
| 29 Dec, 2020 | Sold | $345,000 | MRED MLS |
| 16 Nov, 2020 | Under contract | $330,000 | MRED MLS |
| 12 Nov, 2020 | Listed for sale | $330,000 | MRED MLS |
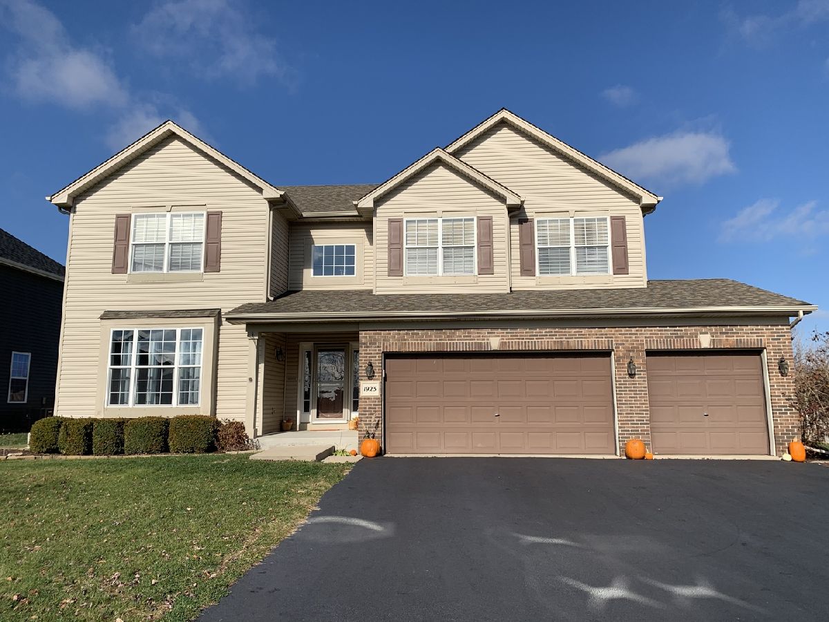
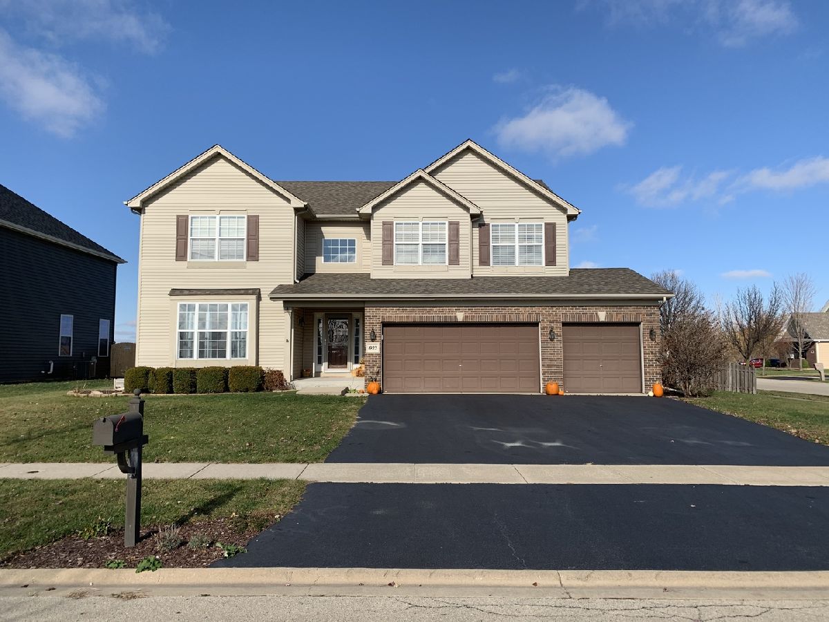
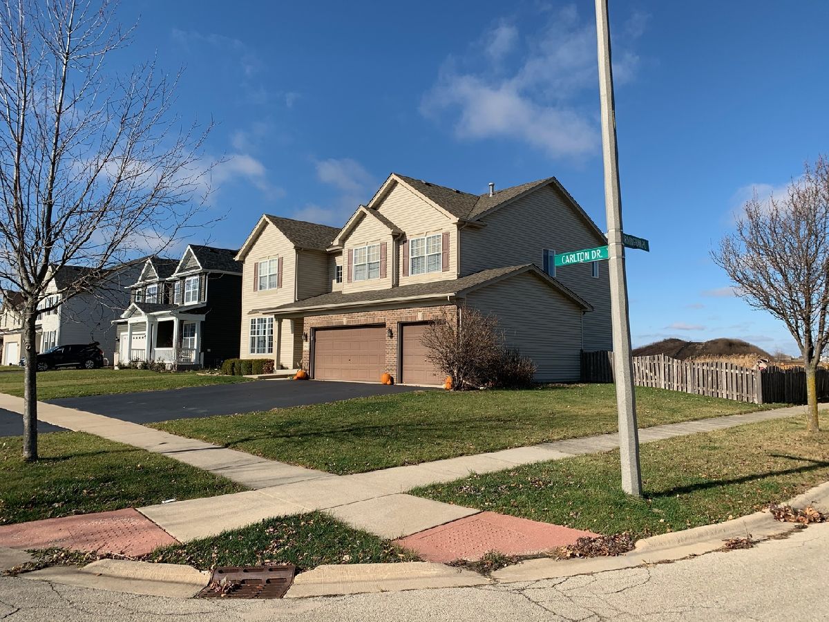
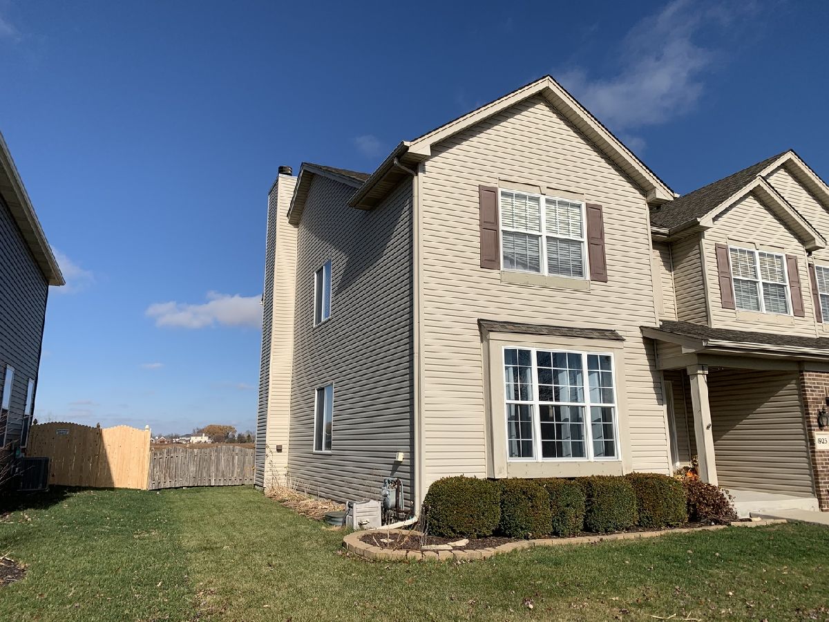
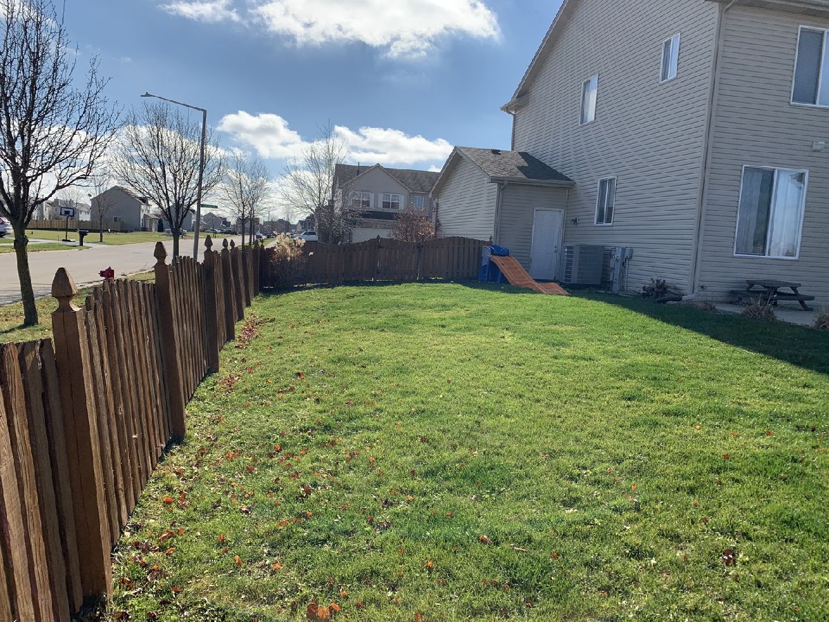
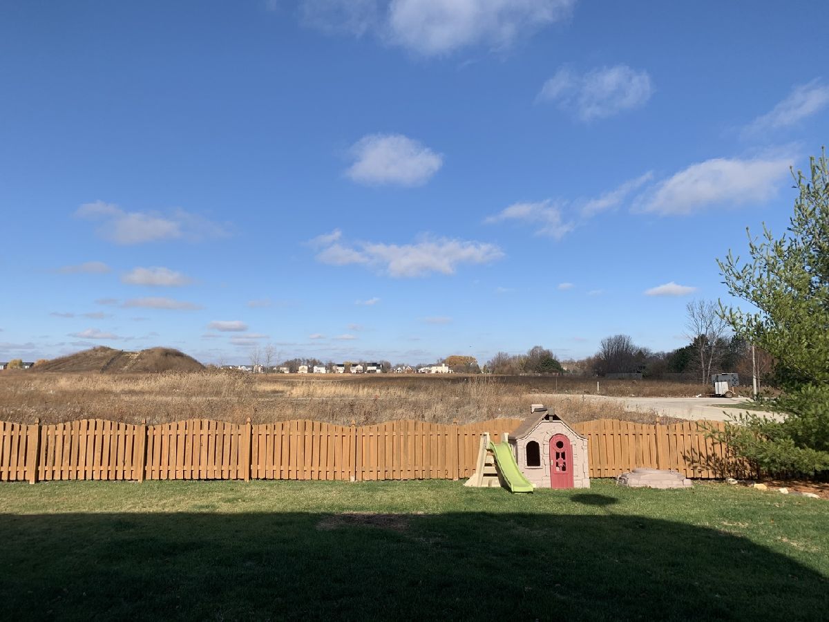
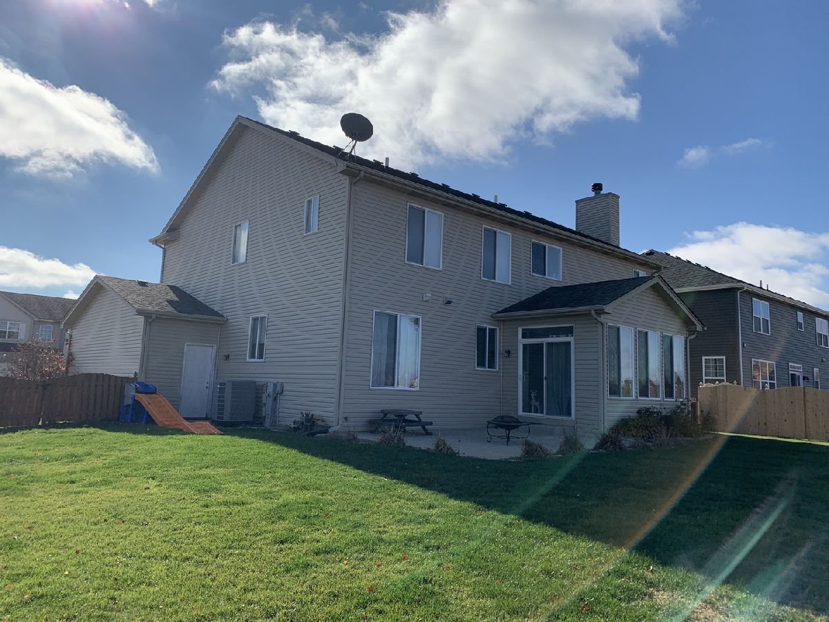
Room Specifics
Total Bedrooms: 4
Bedrooms Above Ground: 4
Bedrooms Below Ground: 0
Dimensions: —
Floor Type: Carpet
Dimensions: —
Floor Type: Carpet
Dimensions: —
Floor Type: Carpet
Full Bathrooms: 4
Bathroom Amenities: Separate Shower,Double Sink,Soaking Tub
Bathroom in Basement: 0
Rooms: Den,Loft
Basement Description: Bathroom Rough-In
Other Specifics
| 3 | |
| Concrete Perimeter | |
| Asphalt | |
| Patio | |
| Fenced Yard | |
| 86X122X87X122 | |
| — | |
| Full | |
| Vaulted/Cathedral Ceilings, First Floor Laundry | |
| Range, Microwave, Dishwasher, Refrigerator, Disposal | |
| Not in DB | |
| Park, Lake, Curbs, Sidewalks | |
| — | |
| — | |
| Wood Burning, Gas Starter |
Tax History
| Year | Property Taxes |
|---|---|
| 2015 | $6,773 |
| 2020 | $7,947 |
Contact Agent
Nearby Similar Homes
Nearby Sold Comparables
Contact Agent
Listing Provided By
@properties

