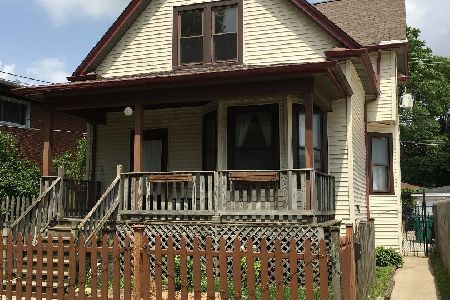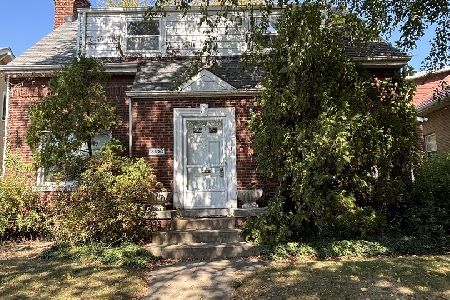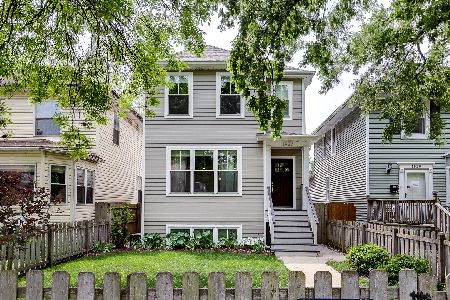1923 Chase Avenue, Rogers Park, Chicago, Illinois 60626
$550,000
|
Sold
|
|
| Status: | Closed |
| Sqft: | 2,462 |
| Cost/Sqft: | $223 |
| Beds: | 3 |
| Baths: | 3 |
| Year Built: | 1902 |
| Property Taxes: | $7,292 |
| Days On Market: | 501 |
| Lot Size: | 0,00 |
Description
Roaring Rogers Park, 3 BD/2.1 BA SFH + a detached 2-car garage, situated on a quiet, one-way street on an oversized (30' x 160') lot. On the main level, you can entertain in the spacious living/dining room combo - featuring hardwood flooring throughout, large bay windows, a free-standing gas fireplace, built-in overhead speakers, and an adjacent powder room. The kitchen has amble cabinetry, a garbage disposal, stainless steel appliances, granite countertops, a breakfast bar, and a skylit breakfast room. Travel upstairs where you'll find all 3 bedrooms located on the same floor, including a hallway bathroom featuring a jetted bathtub. Bask in the natural sunlight in the primary bedroom featuring multiple sun exposures, an additional skylight, a 2nd story balcony overlooking the fully-fenced backyard, and access to a 3rd level lofted area (ideal for an office, a reading area, or an additional walk-in closet). Hang out in the basement recreation room with easy access to the laundry room and a 2nd full bathroom (featuring an additional jetted tub). The exterior includes a charming front porch, a large backyard with 4 raised planter beds for herbs/vegetables, a stamped concrete patio, and a chicken coop. 0.4 miles from METRA - Rogers Park Station. 0.5 miles from CTA Purple, Yellow, and Red Line - Howard Station. 0.6 miles from CTA Red Line - Jarvis Station. Walking distance to Pottawattomie Park, Walgreens, Touhy Park, Jewel-Osco, Honeybear Cafe, and Rogers Park Fruit Market. Come meet your neighbors every August at the 1800-1900 Chase Avenue Block Party. Experience a great sense of community with gives, news, and book clubs! Roof (2024) - complete tear-off. Interior house painting (2024). Frigidaire Dishwasher (2024). LG French Door Refrigerator (2023). Garbage disposal (2024). Furnace (2011). A/C condenser (2011). Spray foam insulation installed in attic (2015). Spray foam and French drain system installed in basement (2012). Sump Pump & Ejector Pump. Richmond 50-gallon Water Heater (2006). Air ducts cleaned (2024). 200-amp electrical service. Sellers offering 2-1 Interest Rate Buydown! Huntington Bank Financing is offering a significant Lender credit of $6,000 in closing cost assistance (with no re-payment necessary). ***Multiple Offers Received - Backup Offers Welcome***
Property Specifics
| Single Family | |
| — | |
| — | |
| 1902 | |
| — | |
| — | |
| No | |
| — |
| Cook | |
| — | |
| 0 / Not Applicable | |
| — | |
| — | |
| — | |
| 12112858 | |
| 11304180110000 |
Nearby Schools
| NAME: | DISTRICT: | DISTANCE: | |
|---|---|---|---|
|
Grade School
New Field Elementary School |
299 | — | |
|
Middle School
G Armstrong Elementary School In |
299 | Not in DB | |
|
High School
Sullivan High School |
299 | Not in DB | |
|
Alternate Elementary School
G Armstrong Elementary School In |
— | Not in DB | |
Property History
| DATE: | EVENT: | PRICE: | SOURCE: |
|---|---|---|---|
| 25 Oct, 2011 | Sold | $152,500 | MRED MLS |
| 9 Sep, 2011 | Under contract | $154,900 | MRED MLS |
| — | Last price change | $164,900 | MRED MLS |
| 23 Aug, 2011 | Listed for sale | $164,900 | MRED MLS |
| 28 Aug, 2024 | Sold | $550,000 | MRED MLS |
| 25 Jul, 2024 | Under contract | $550,000 | MRED MLS |
| 16 Jul, 2024 | Listed for sale | $550,000 | MRED MLS |
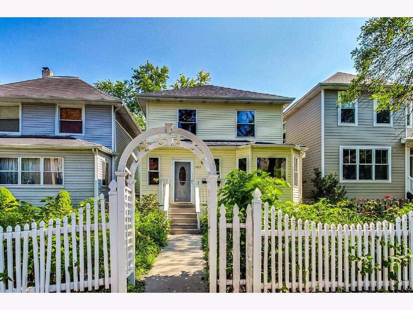
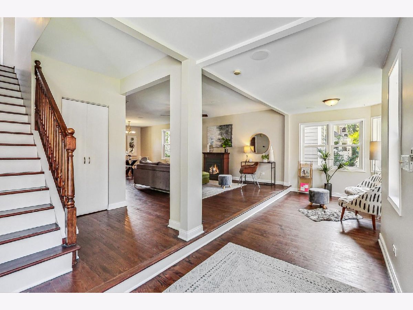
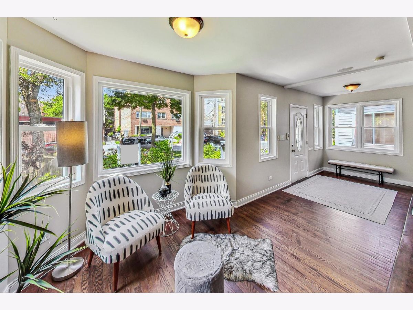
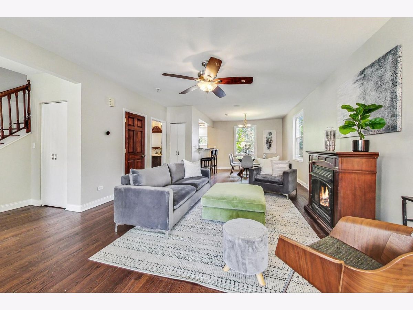
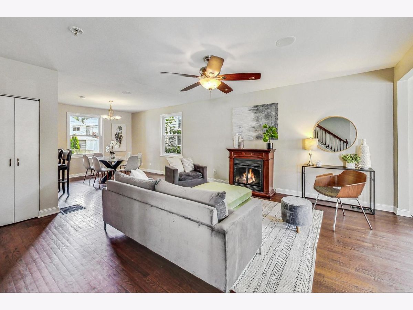
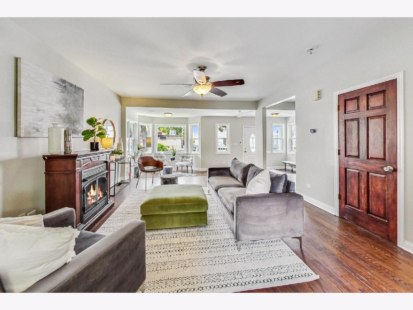
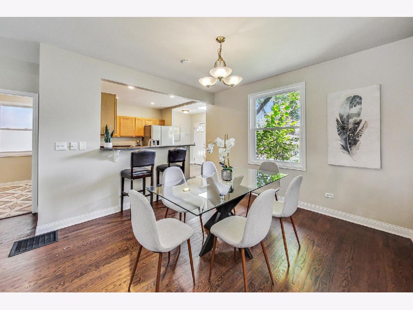
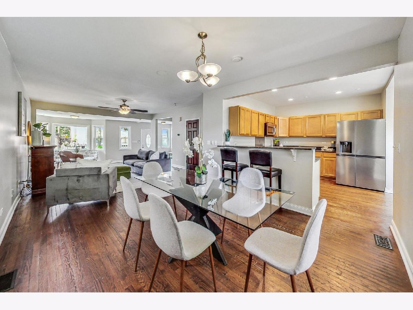
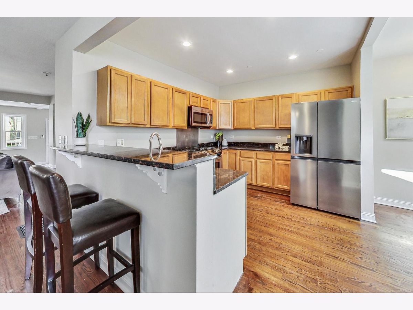
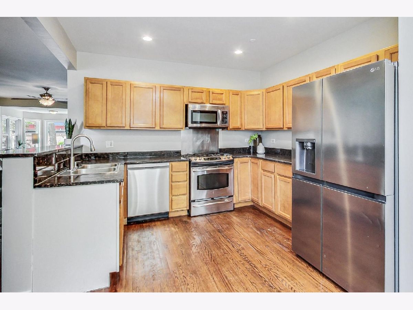
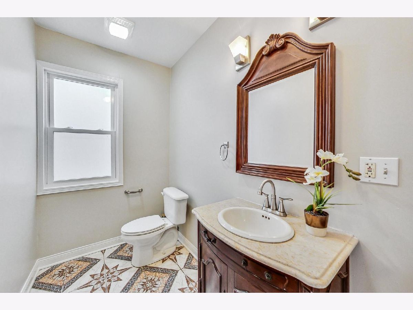
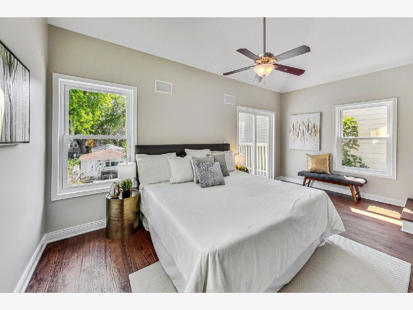
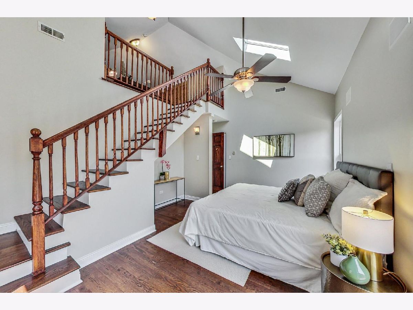
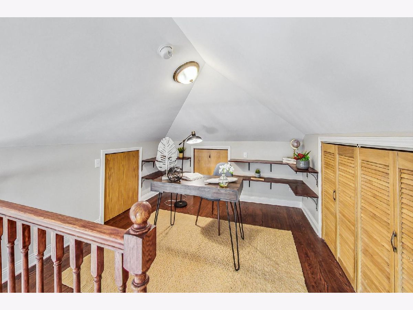
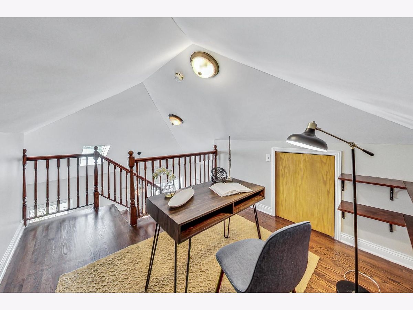
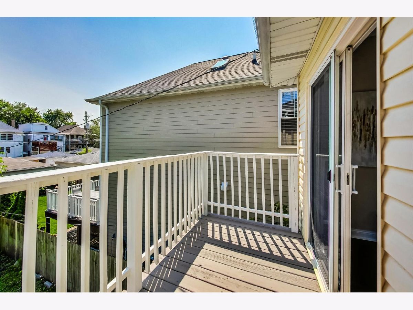
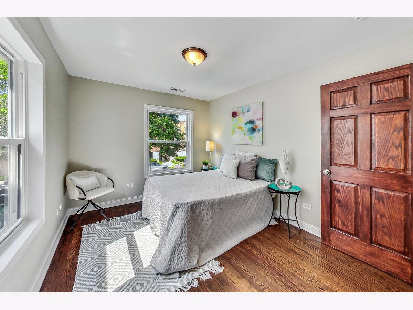
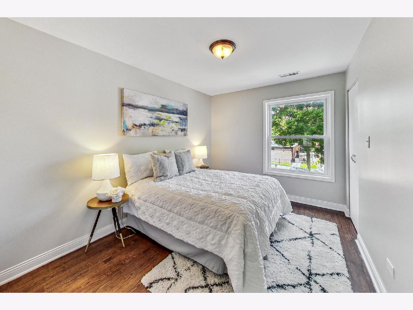
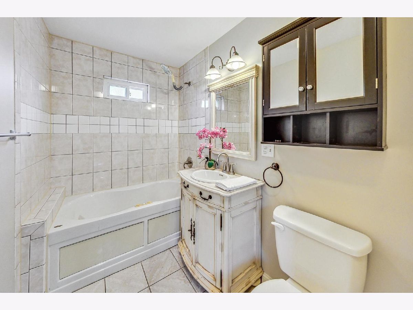
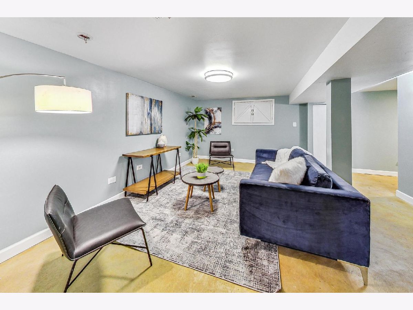
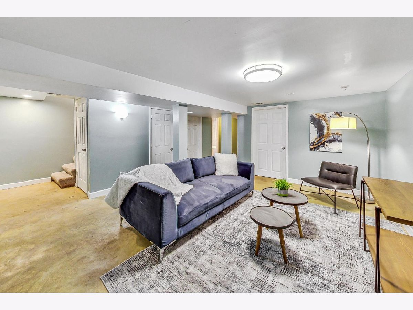
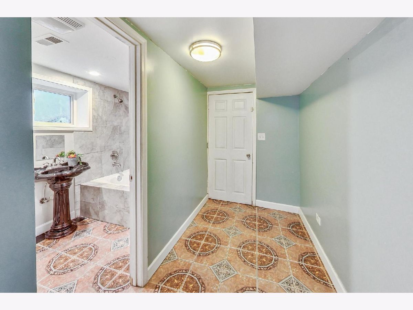
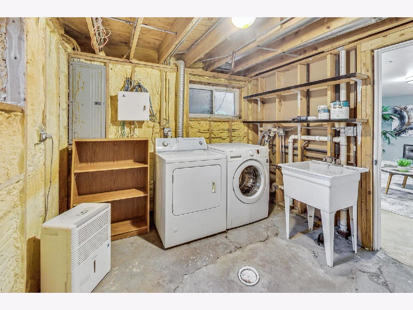
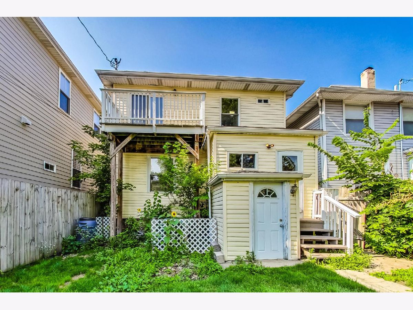
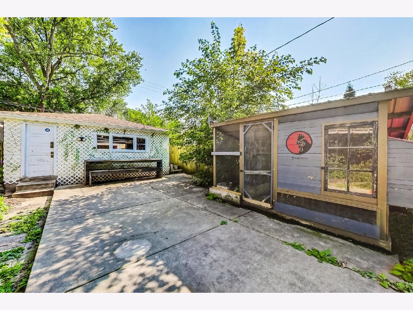
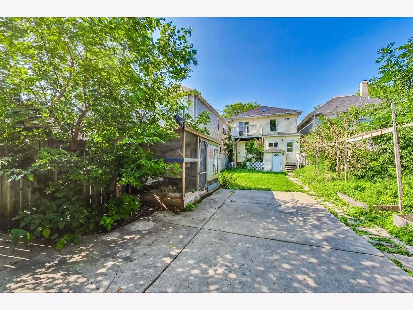
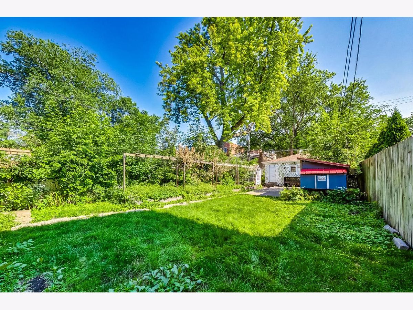
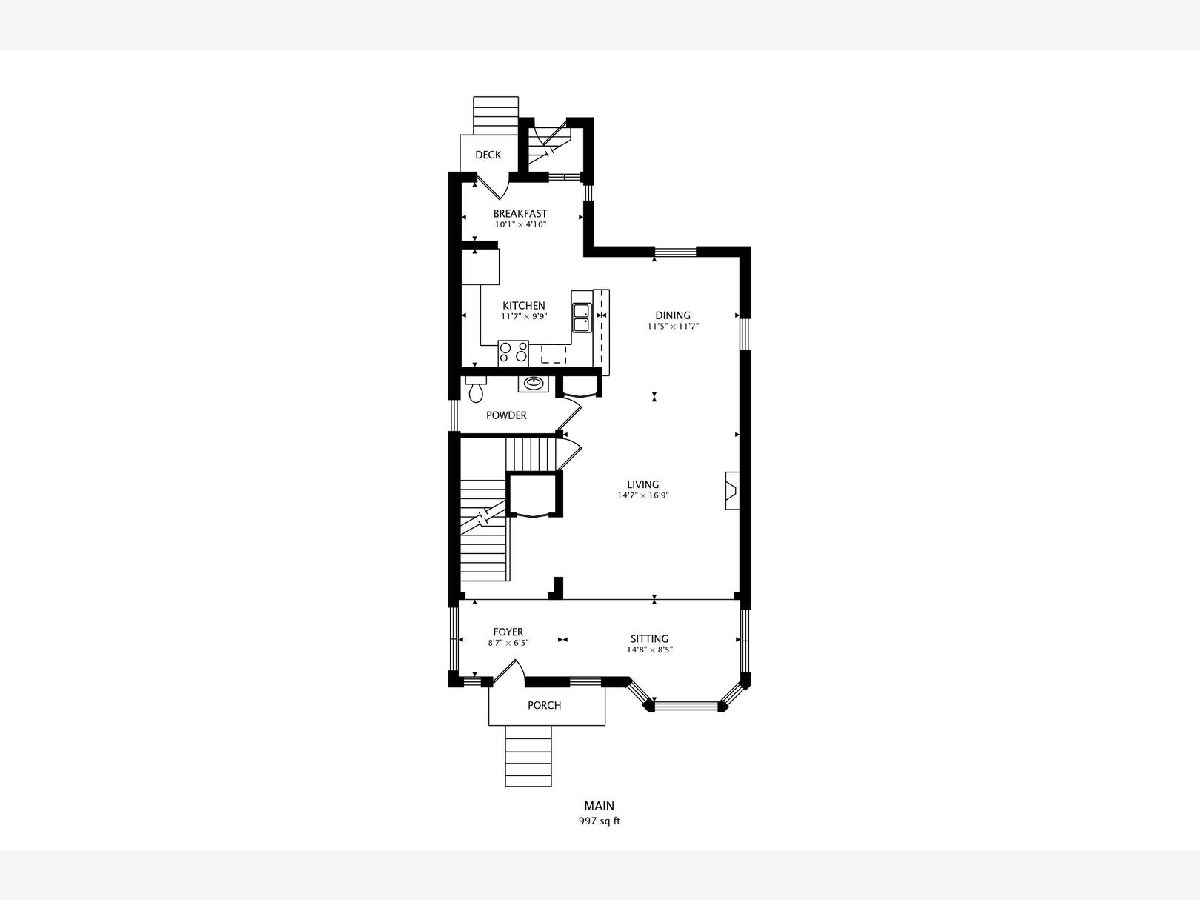
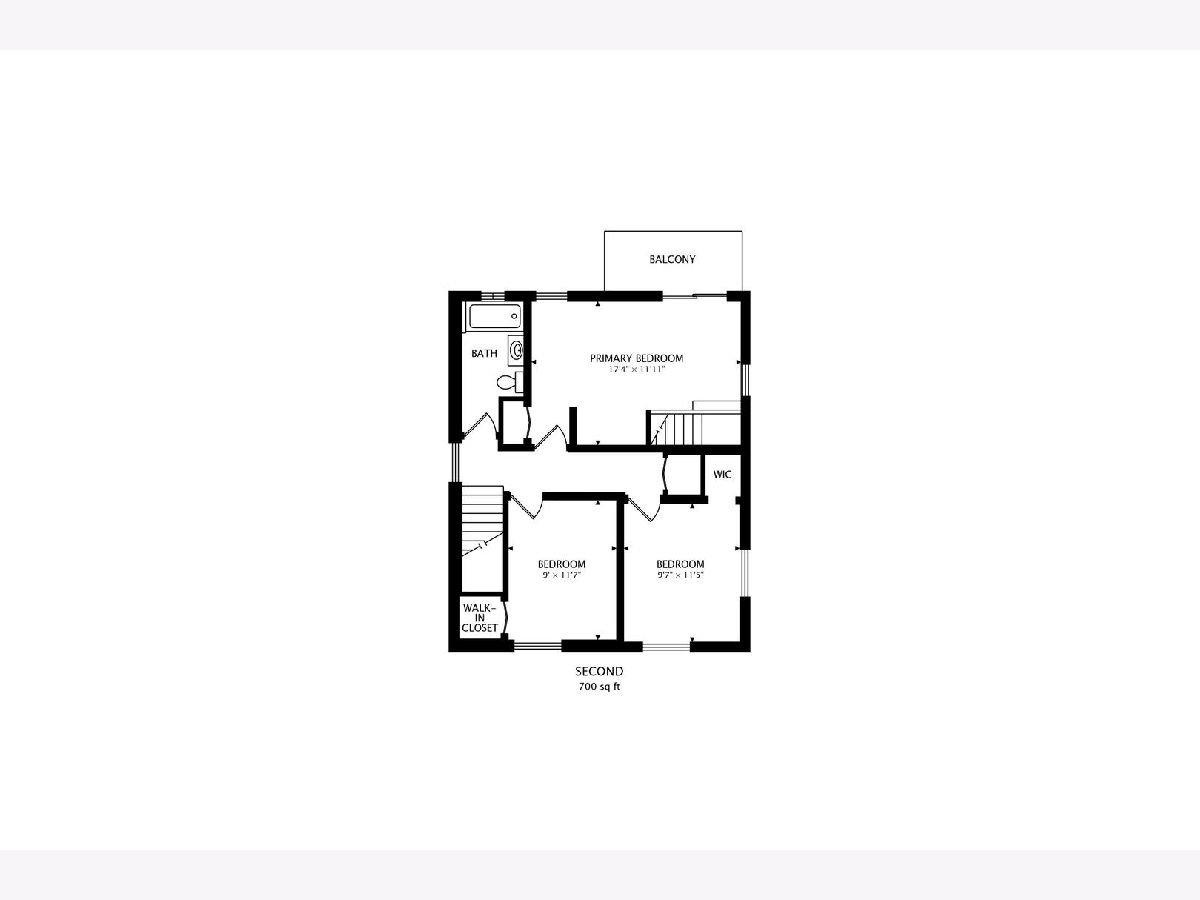
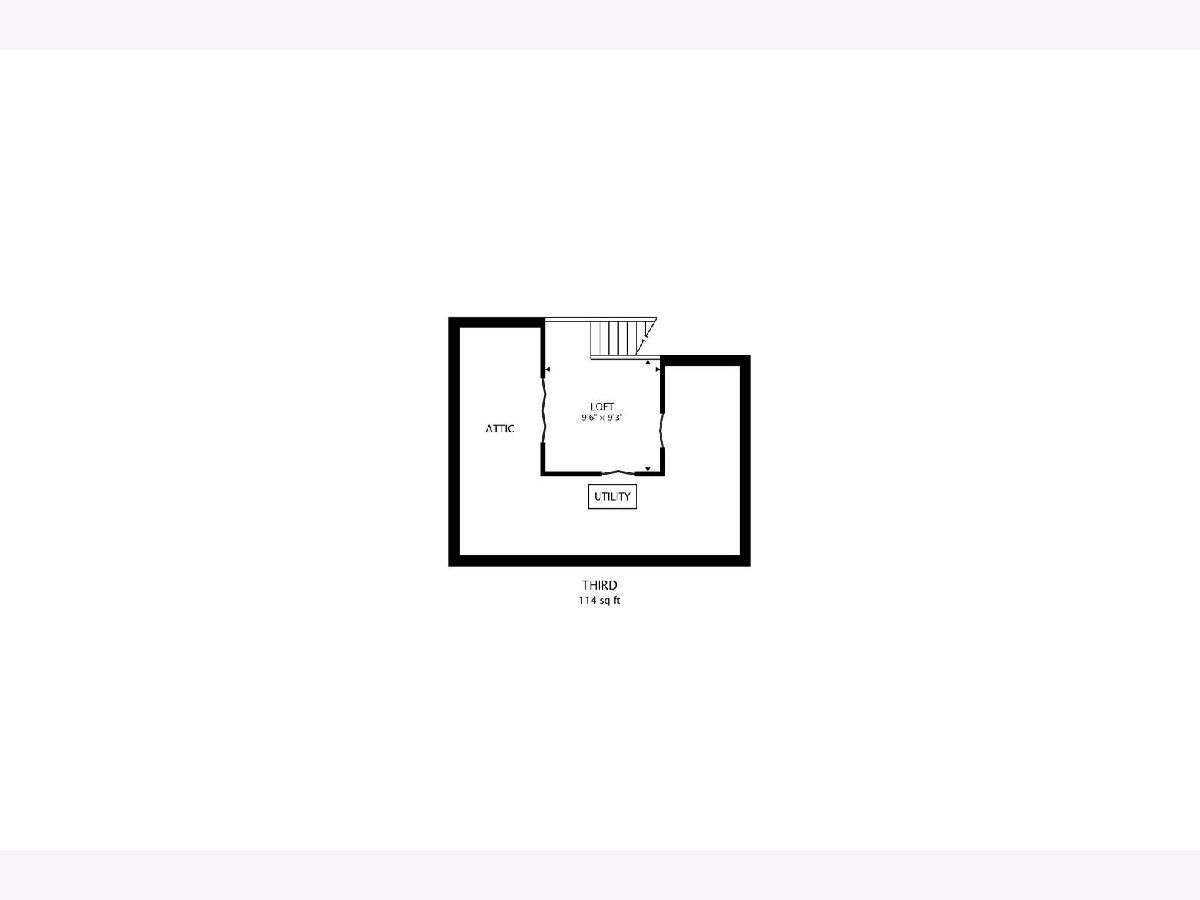
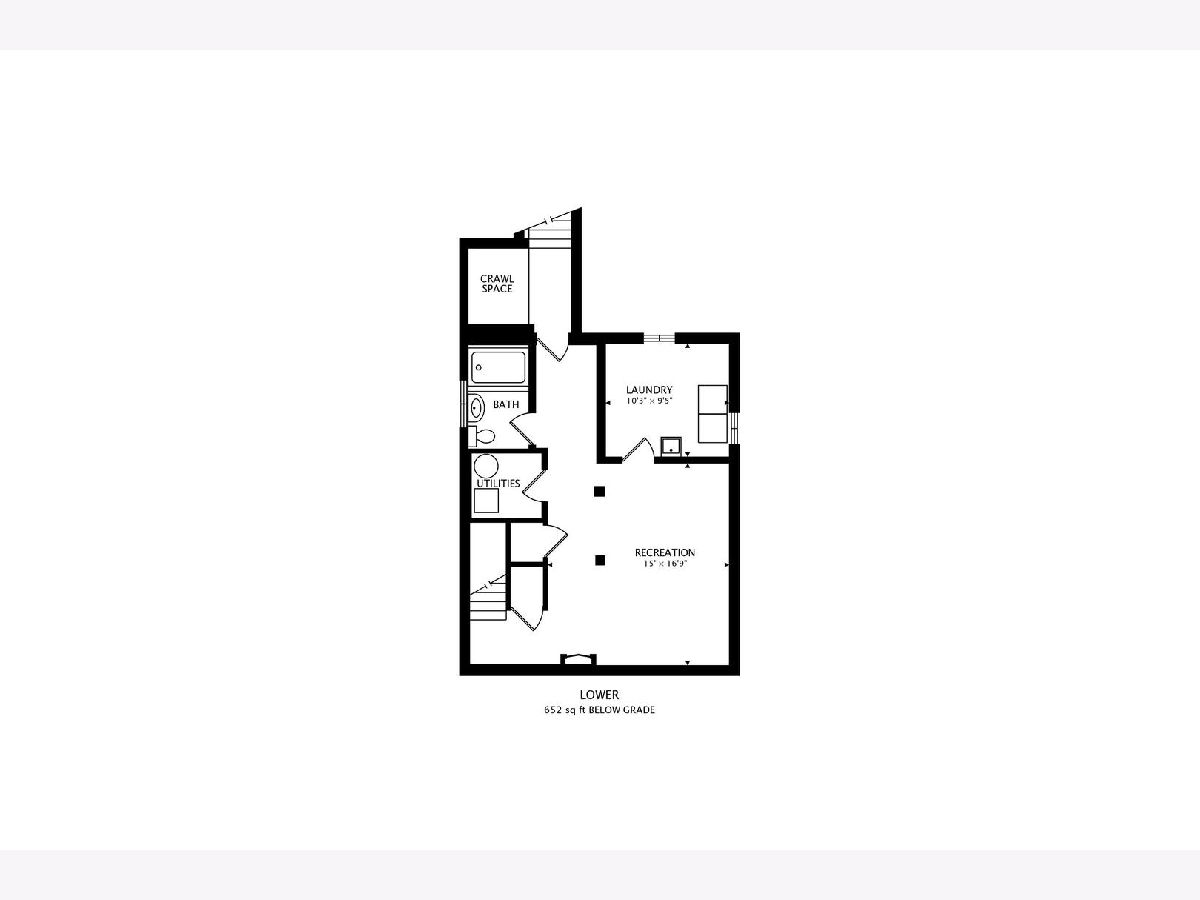
Room Specifics
Total Bedrooms: 3
Bedrooms Above Ground: 3
Bedrooms Below Ground: 0
Dimensions: —
Floor Type: —
Dimensions: —
Floor Type: —
Full Bathrooms: 3
Bathroom Amenities: Whirlpool,Soaking Tub
Bathroom in Basement: 1
Rooms: —
Basement Description: Finished,Exterior Access
Other Specifics
| 2 | |
| — | |
| Off Alley | |
| — | |
| — | |
| 30 X 160 | |
| — | |
| — | |
| — | |
| — | |
| Not in DB | |
| — | |
| — | |
| — | |
| — |
Tax History
| Year | Property Taxes |
|---|---|
| 2011 | $5,687 |
| 2024 | $7,292 |
Contact Agent
Nearby Similar Homes
Nearby Sold Comparables
Contact Agent
Listing Provided By
@properties Christie's International Real Estate

