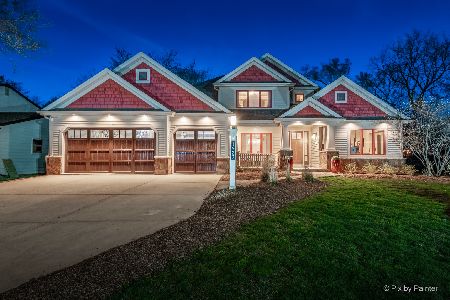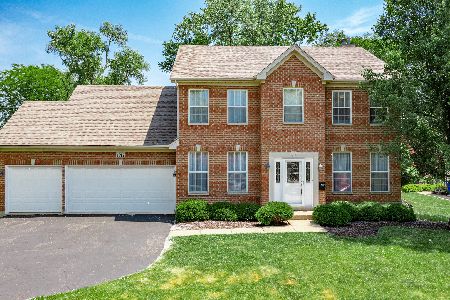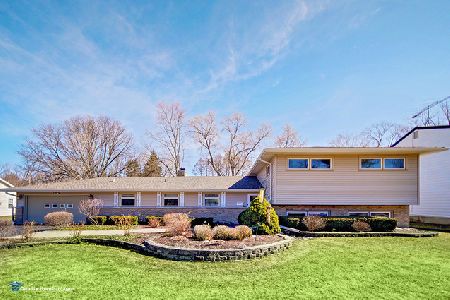1923 Driving Park Road, Wheaton, Illinois 60187
$720,000
|
Sold
|
|
| Status: | Closed |
| Sqft: | 4,709 |
| Cost/Sqft: | $157 |
| Beds: | 4 |
| Baths: | 6 |
| Year Built: | 2008 |
| Property Taxes: | $23,165 |
| Days On Market: | 2760 |
| Lot Size: | 0,39 |
Description
This craftsman style gem was featured on HGTV and designed and built by Hometown Builders in conjunction with Paul Klug. Features master suites on both the 1st and 2nd floors with lavish baths & stylish, efficient closet systems. Open kitchen with Viking professional appliances & plentiful Labradorite Australe granite set against imported stainless steel tile backsplash. Modern and expansive first floor with hardwood throughout. Kitchen open to generous breakfast rm and 2-story great room. Laundry on both first and second floors. Gigantic basement with separate entrance from the garage. Lawn Sprinkling and gorgeous landscaping on this spacious lot. Agent related to seller.
Property Specifics
| Single Family | |
| — | |
| Contemporary | |
| 2008 | |
| Full | |
| — | |
| No | |
| 0.39 |
| Du Page | |
| — | |
| 0 / Not Applicable | |
| None | |
| Lake Michigan,Public | |
| Public Sewer, Sewer-Storm | |
| 10008485 | |
| 0509207010 |
Nearby Schools
| NAME: | DISTRICT: | DISTANCE: | |
|---|---|---|---|
|
Grade School
Washington Elementary School |
200 | — | |
|
Middle School
Franklin Middle School |
200 | Not in DB | |
|
High School
Wheaton North High School |
200 | Not in DB | |
Property History
| DATE: | EVENT: | PRICE: | SOURCE: |
|---|---|---|---|
| 14 Jan, 2019 | Sold | $720,000 | MRED MLS |
| 11 Dec, 2018 | Under contract | $739,900 | MRED MLS |
| — | Last price change | $750,000 | MRED MLS |
| 6 Jul, 2018 | Listed for sale | $850,000 | MRED MLS |
| 9 Jun, 2023 | Sold | $975,000 | MRED MLS |
| 18 Apr, 2023 | Under contract | $975,000 | MRED MLS |
| 18 Apr, 2023 | Listed for sale | $975,000 | MRED MLS |
Room Specifics
Total Bedrooms: 5
Bedrooms Above Ground: 4
Bedrooms Below Ground: 1
Dimensions: —
Floor Type: Carpet
Dimensions: —
Floor Type: Carpet
Dimensions: —
Floor Type: Hardwood
Dimensions: —
Floor Type: —
Full Bathrooms: 6
Bathroom Amenities: Whirlpool,Separate Shower,Double Sink
Bathroom in Basement: 1
Rooms: Bedroom 5,Breakfast Room,Foyer,Den,Utility Room-2nd Floor
Basement Description: Partially Finished,Exterior Access
Other Specifics
| 3 | |
| Concrete Perimeter | |
| Concrete | |
| Patio | |
| Irregular Lot,Landscaped | |
| 75X205X103X176 | |
| — | |
| Full | |
| Hardwood Floors, First Floor Bedroom, In-Law Arrangement, First Floor Laundry, Second Floor Laundry, First Floor Full Bath | |
| Range, Microwave, Dishwasher, Refrigerator, Bar Fridge, Freezer, Disposal | |
| Not in DB | |
| Sidewalks, Street Paved | |
| — | |
| — | |
| Wood Burning, Gas Starter |
Tax History
| Year | Property Taxes |
|---|---|
| 2019 | $23,165 |
| 2023 | $17,186 |
Contact Agent
Nearby Similar Homes
Nearby Sold Comparables
Contact Agent
Listing Provided By
Acorn Realty, Inc.








