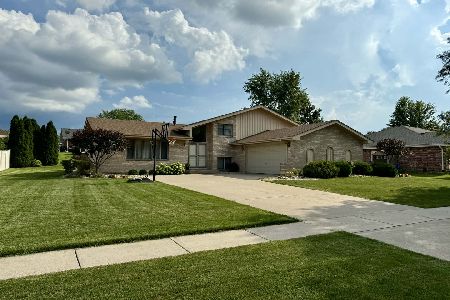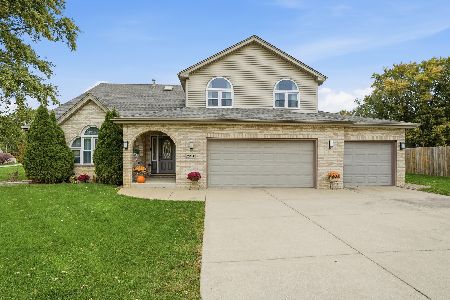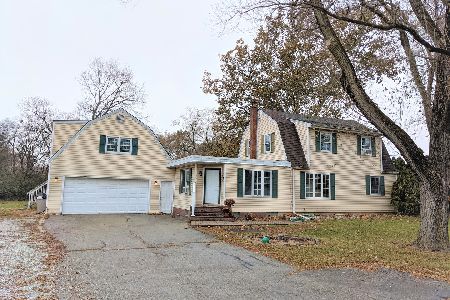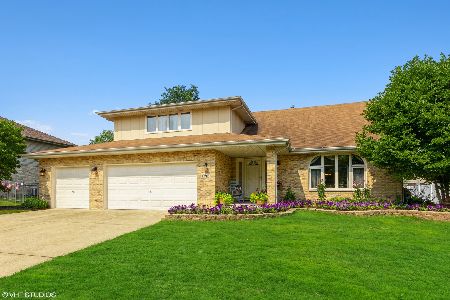19232 116th Avenue, Mokena, Illinois 60448
$439,000
|
Sold
|
|
| Status: | Closed |
| Sqft: | 2,752 |
| Cost/Sqft: | $163 |
| Beds: | 4 |
| Baths: | 3 |
| Year Built: | 1998 |
| Property Taxes: | $7,769 |
| Days On Market: | 1025 |
| Lot Size: | 0,29 |
Description
BACK ON THE MARKET... BUYERS GOT COLD FEET! Check out this amazing floor plan in this extremely well kept 4 bedroom, 2-1/2 bathroom 3 step ranch with a very private upper level Master bedroom suite with a loft that overlooks the kitchen and family room. As you enter, the main level has a large foyer, living room, dining room, HUGE eat in kitchen, family room with gas start/wood burning fireplace, spacious laundry room, powder room and access to the 2 car attached garage. Go up 3 steps and you have 3 generous sized bedrooms, 1 with a large walk in closet and the other 2 with plenty of closet space and a full hallway bath. Heading to the upper level, you have a spacious 16x15 master bedroom suite with 2 huge walk in closets and a huge master bathroom. In one of the walk in closets, there is a small door leading to additional storage space too! Also on this level is an 11x9 loft that overlooks the kitchen and family room. Heading down to the basement, you have a 32x25 unfinished area that is ready for your idea's. No shortage of storage space here...there is a 29x25 area with a ceiling height of roughly 5'9", which is ideal for storage or the kids hangout area...AND you still have a 25x25 crawlspace area that has a ceiling height of roughly 3'. So much space, so many room idea options. Basement also has numerous windows letting in loads of natural sunlight. New tear off roof and skylights just completed 2022. HUGE corner lot and a nice size deck off the kitchen's sliding glass doors. Hurry and call this "YOUR NEW HOME"!
Property Specifics
| Single Family | |
| — | |
| — | |
| 1998 | |
| — | |
| — | |
| No | |
| 0.29 |
| Will | |
| — | |
| — / Not Applicable | |
| — | |
| — | |
| — | |
| 11765859 | |
| 1909071070120000 |
Nearby Schools
| NAME: | DISTRICT: | DISTANCE: | |
|---|---|---|---|
|
High School
Lincoln-way Central High School |
210 | Not in DB | |
Property History
| DATE: | EVENT: | PRICE: | SOURCE: |
|---|---|---|---|
| 12 Jul, 2023 | Sold | $439,000 | MRED MLS |
| 13 Jun, 2023 | Under contract | $449,000 | MRED MLS |
| 21 Apr, 2023 | Listed for sale | $449,000 | MRED MLS |
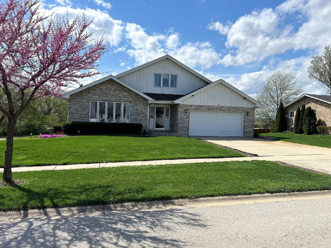
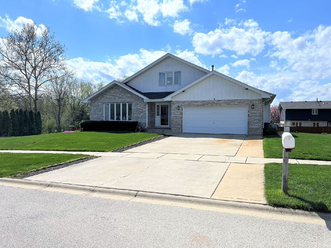
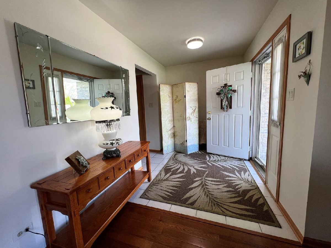
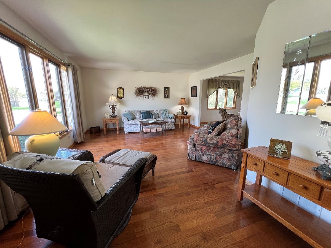
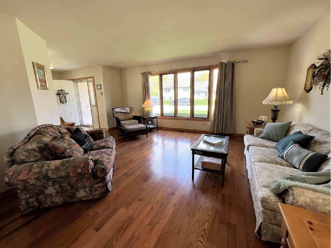
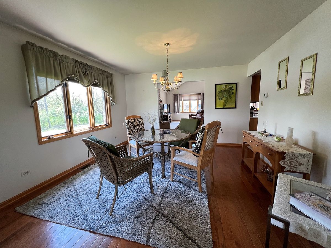
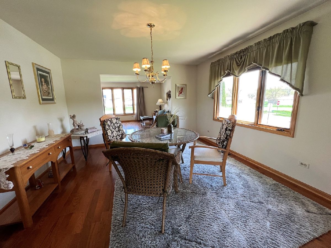
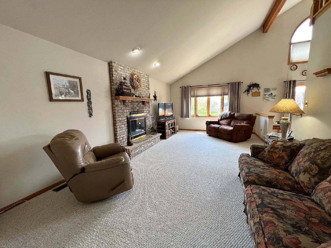
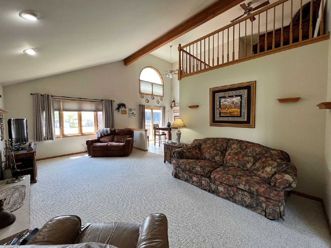
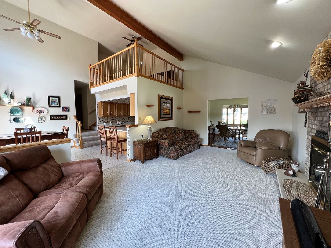
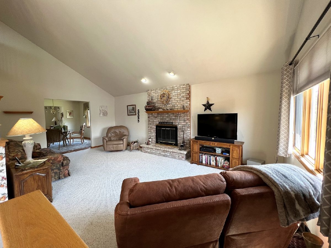
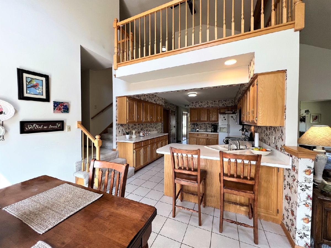
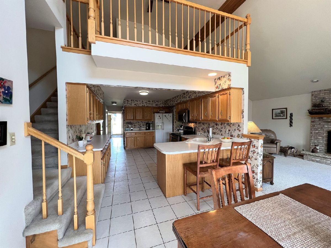
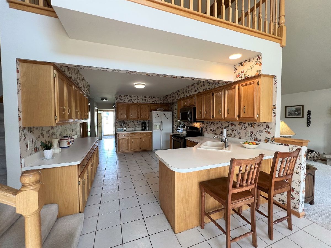
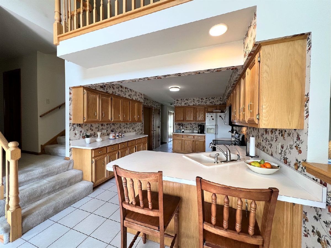
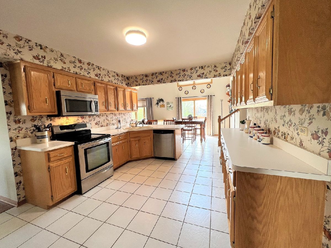
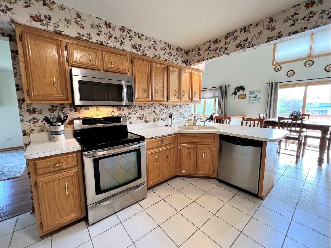
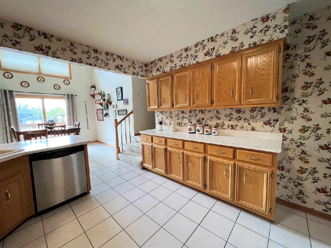
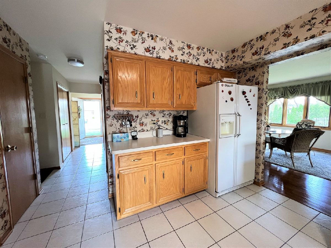
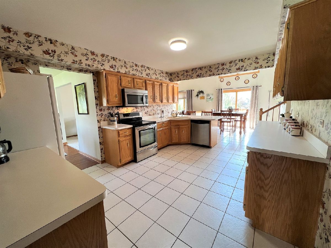
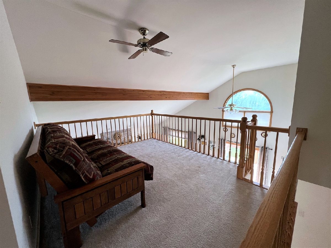
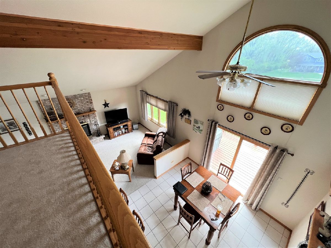
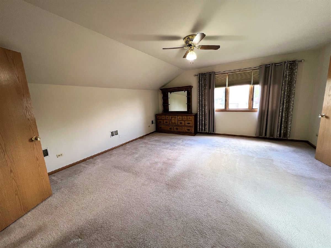
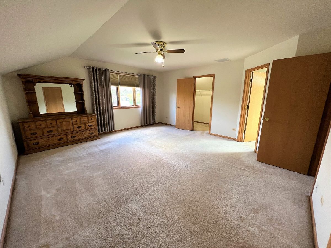
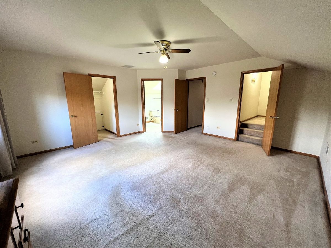
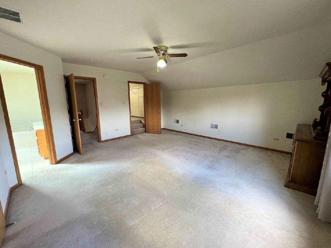
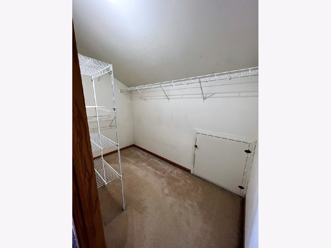
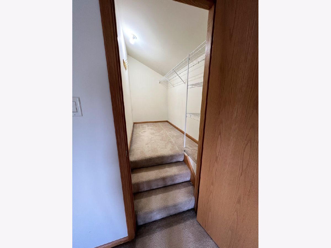
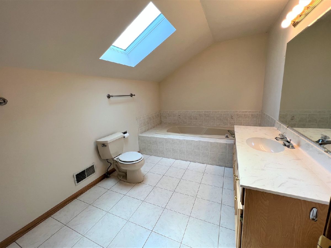
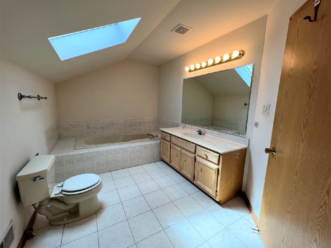
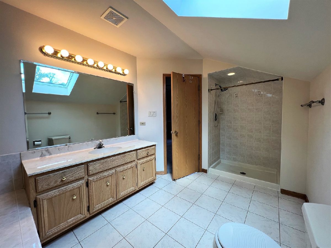
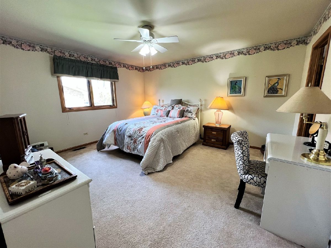
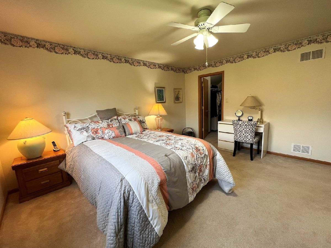
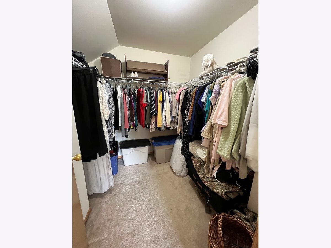
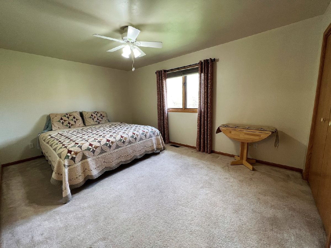
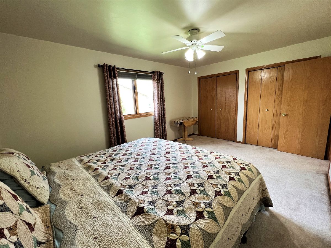
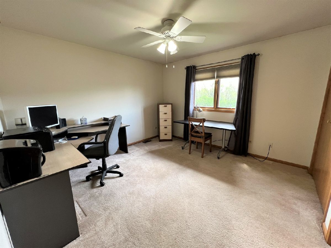
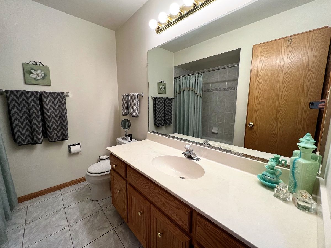
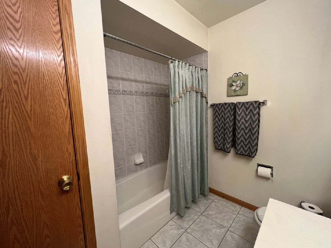
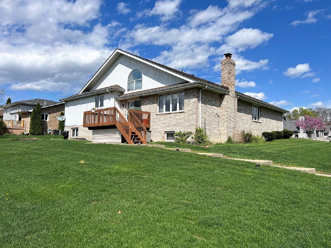
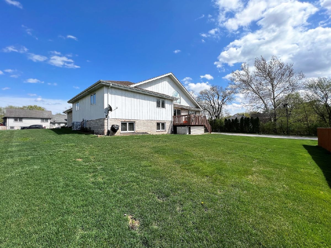
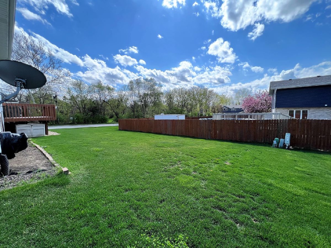
Room Specifics
Total Bedrooms: 4
Bedrooms Above Ground: 4
Bedrooms Below Ground: 0
Dimensions: —
Floor Type: —
Dimensions: —
Floor Type: —
Dimensions: —
Floor Type: —
Full Bathrooms: 3
Bathroom Amenities: Separate Shower,Soaking Tub
Bathroom in Basement: 0
Rooms: —
Basement Description: Unfinished,Crawl
Other Specifics
| 2 | |
| — | |
| Concrete | |
| — | |
| — | |
| 102X123X100X124 | |
| — | |
| — | |
| — | |
| — | |
| Not in DB | |
| — | |
| — | |
| — | |
| — |
Tax History
| Year | Property Taxes |
|---|---|
| 2023 | $7,769 |
Contact Agent
Nearby Similar Homes
Nearby Sold Comparables
Contact Agent
Listing Provided By
Century 21 Circle

