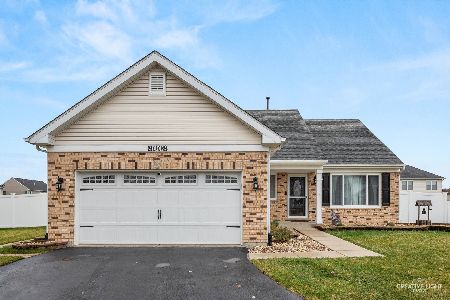1924 Crestview Drive, Plainfield, Illinois 60586
$230,500
|
Sold
|
|
| Status: | Closed |
| Sqft: | 3,116 |
| Cost/Sqft: | $77 |
| Beds: | 4 |
| Baths: | 3 |
| Year Built: | 2004 |
| Property Taxes: | $6,675 |
| Days On Market: | 4319 |
| Lot Size: | 0,00 |
Description
BEAUTIFULLY DECORATED MOVE IN READY HOME. 2 STORY FOYER, 1ST FLR DEN & LAUNDRY RM. DINING RM W/HDWD. EXPANDED KITCH W/STAINLESS APPLS, NEW FIXTURES & BREAKFAST BAR. EATING AREA W/DOOR TO NEW DECK. HUGE 2ND FL LOFT; BEAUTIFUL MASTER STE W/2 WALK-INS; LUXURY BATH; 3 ADDL LRG BEDRMS! FULL BSMT W/ROUGH-IN FOR BATH. LARGE DECK BACKING TO HIGH SCHL FIELDS & NO ONE BEHIND YOU! CLUBHOUSE COMMUNITY W/POOL, TENNIS, & MORE
Property Specifics
| Single Family | |
| — | |
| Traditional | |
| 2004 | |
| Full | |
| RIDGEWOOD | |
| No | |
| 0 |
| Kendall | |
| Clublands | |
| 53 / Monthly | |
| Insurance,Clubhouse,Exercise Facilities,Pool | |
| Public | |
| Public Sewer | |
| 08567502 | |
| 0636309009 |
Nearby Schools
| NAME: | DISTRICT: | DISTANCE: | |
|---|---|---|---|
|
Grade School
Charles Reed Elementary School |
202 | — | |
|
High School
Plainfield South High School |
202 | Not in DB | |
Property History
| DATE: | EVENT: | PRICE: | SOURCE: |
|---|---|---|---|
| 1 May, 2007 | Sold | $300,000 | MRED MLS |
| 27 Feb, 2007 | Under contract | $310,000 | MRED MLS |
| — | Last price change | $314,800 | MRED MLS |
| 18 Oct, 2006 | Listed for sale | $315,000 | MRED MLS |
| 6 Mar, 2015 | Sold | $230,500 | MRED MLS |
| 30 Jan, 2015 | Under contract | $240,000 | MRED MLS |
| — | Last price change | $249,900 | MRED MLS |
| 25 Mar, 2014 | Listed for sale | $265,125 | MRED MLS |
| 28 Feb, 2020 | Sold | $275,000 | MRED MLS |
| 23 Dec, 2019 | Under contract | $270,000 | MRED MLS |
| 25 Nov, 2019 | Listed for sale | $270,000 | MRED MLS |
Room Specifics
Total Bedrooms: 4
Bedrooms Above Ground: 4
Bedrooms Below Ground: 0
Dimensions: —
Floor Type: Carpet
Dimensions: —
Floor Type: Carpet
Dimensions: —
Floor Type: Carpet
Full Bathrooms: 3
Bathroom Amenities: Separate Shower,Double Sink,Soaking Tub
Bathroom in Basement: 0
Rooms: Den,Eating Area,Loft
Basement Description: Unfinished
Other Specifics
| 2 | |
| Concrete Perimeter | |
| Asphalt | |
| Deck | |
| Water View | |
| 60X124X116X120 | |
| Unfinished | |
| Full | |
| Vaulted/Cathedral Ceilings, Hardwood Floors, First Floor Laundry | |
| Range, Microwave, Dishwasher, Refrigerator, Disposal, Stainless Steel Appliance(s) | |
| Not in DB | |
| Clubhouse, Pool, Tennis Courts | |
| — | |
| — | |
| — |
Tax History
| Year | Property Taxes |
|---|---|
| 2007 | $6,906 |
| 2015 | $6,675 |
| 2020 | $6,963 |
Contact Agent
Nearby Similar Homes
Nearby Sold Comparables
Contact Agent
Listing Provided By
john greene, Realtor









