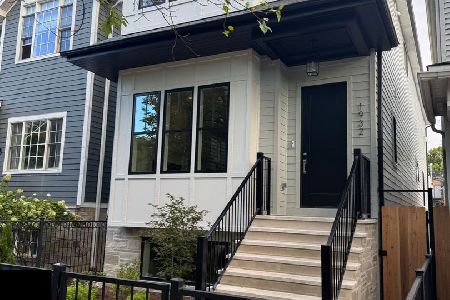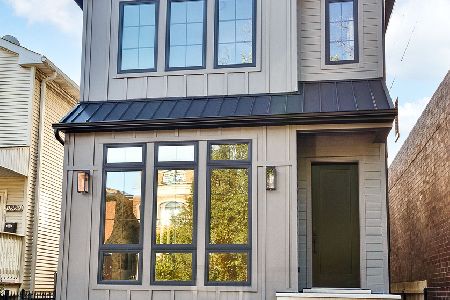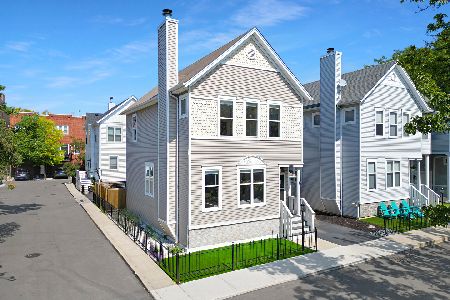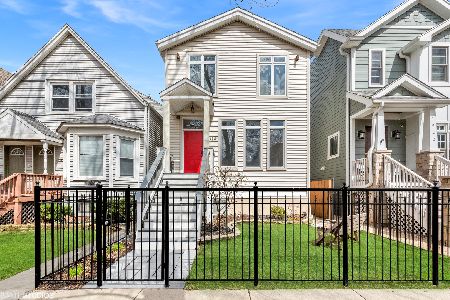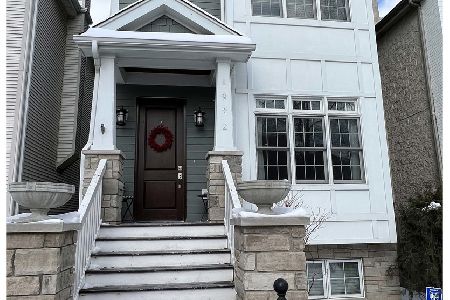1924 George Street, North Center, Chicago, Illinois 60657
$935,000
|
Sold
|
|
| Status: | Closed |
| Sqft: | 3,800 |
| Cost/Sqft: | $250 |
| Beds: | 4 |
| Baths: | 4 |
| Year Built: | — |
| Property Taxes: | $8,480 |
| Days On Market: | 3325 |
| Lot Size: | 0,00 |
Description
Sun filled 4 bedroom/3.5 bathroom single family home. Wide floor plan with maple floors, large updated kitchen, formal living and dining, and bonus family room and breakfast nook off the kitchen. Off the kitchen is a large grilling deck which leads to a garage rooftop deck. The second floor boasts expansive master suite with spa like features and large walk-in closet; two additional bedrooms and a large bathroom. Lower lever has another family room, large wet bar, full bathroom and large bedroom for the ultimate guest suite. Ideally located blocks from Hamlin Park and Roscoe Village retail corridor.
Property Specifics
| Single Family | |
| — | |
| Traditional | |
| — | |
| Full,English | |
| — | |
| No | |
| — |
| Cook | |
| — | |
| 0 / Not Applicable | |
| None | |
| Lake Michigan,Other | |
| Public Sewer, Other | |
| 09349086 | |
| 14302190350000 |
Nearby Schools
| NAME: | DISTRICT: | DISTANCE: | |
|---|---|---|---|
|
Grade School
Jahn Elementary School |
299 | — | |
|
Middle School
Jahn Elementary School |
299 | Not in DB | |
|
High School
Lake View High School |
299 | Not in DB | |
Property History
| DATE: | EVENT: | PRICE: | SOURCE: |
|---|---|---|---|
| 2 Jul, 2013 | Sold | $855,000 | MRED MLS |
| 3 May, 2013 | Under contract | $849,000 | MRED MLS |
| 2 May, 2013 | Listed for sale | $849,000 | MRED MLS |
| 1 Feb, 2017 | Sold | $935,000 | MRED MLS |
| 21 Nov, 2016 | Under contract | $950,000 | MRED MLS |
| 22 Sep, 2016 | Listed for sale | $950,000 | MRED MLS |
| 10 Jun, 2022 | Sold | $1,200,000 | MRED MLS |
| 8 Apr, 2022 | Under contract | $1,200,000 | MRED MLS |
| 8 Apr, 2022 | Listed for sale | $1,200,000 | MRED MLS |
Room Specifics
Total Bedrooms: 4
Bedrooms Above Ground: 4
Bedrooms Below Ground: 0
Dimensions: —
Floor Type: Carpet
Dimensions: —
Floor Type: Carpet
Dimensions: —
Floor Type: Carpet
Full Bathrooms: 4
Bathroom Amenities: Whirlpool,Separate Shower,Double Sink
Bathroom in Basement: 1
Rooms: Deck,Recreation Room,Walk In Closet
Basement Description: Finished,Exterior Access
Other Specifics
| 2 | |
| Concrete Perimeter | |
| Concrete | |
| Balcony, Deck | |
| Common Grounds | |
| 25 X 125 | |
| — | |
| Full | |
| Vaulted/Cathedral Ceilings, Skylight(s), Bar-Wet, Hardwood Floors | |
| Double Oven, Microwave, Dishwasher, Refrigerator, Bar Fridge, Washer, Dryer, Disposal, Stainless Steel Appliance(s) | |
| Not in DB | |
| — | |
| — | |
| — | |
| Wood Burning, Gas Starter |
Tax History
| Year | Property Taxes |
|---|---|
| 2013 | $9,851 |
| 2017 | $8,480 |
| 2022 | $14,196 |
Contact Agent
Nearby Similar Homes
Nearby Sold Comparables
Contact Agent
Listing Provided By
@properties


