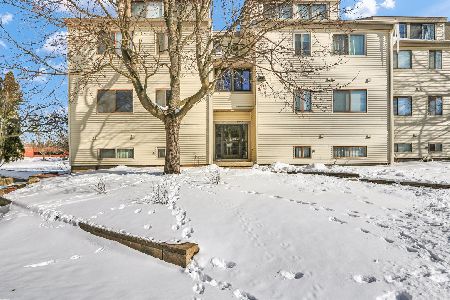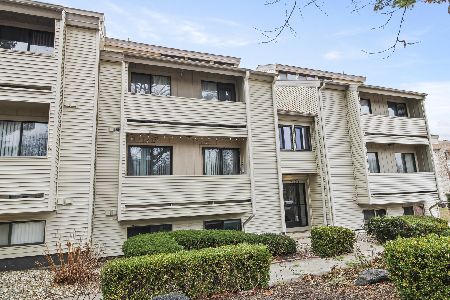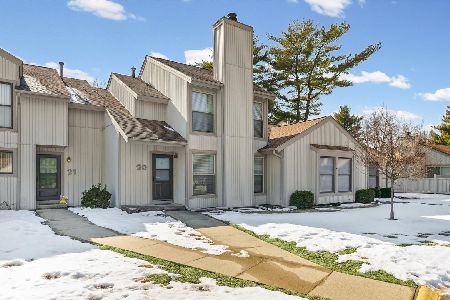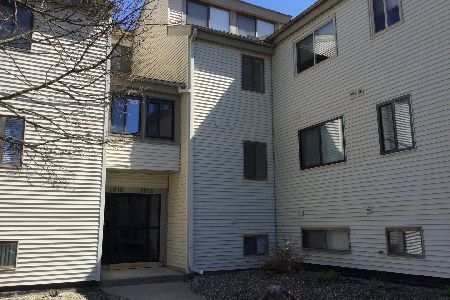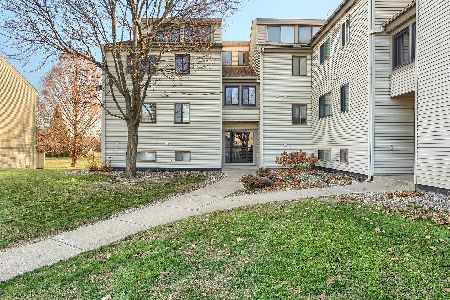1924 Melrose Drive, Champaign, Illinois 61820
$79,000
|
Sold
|
|
| Status: | Closed |
| Sqft: | 1,039 |
| Cost/Sqft: | $79 |
| Beds: | 3 |
| Baths: | 1 |
| Year Built: | 1975 |
| Property Taxes: | $1,998 |
| Days On Market: | 2233 |
| Lot Size: | 0,00 |
Description
Excellent, well cared for 3rd floor unit with amazing views and tons of light! Step into Vaulted ceilings and lots of windows to allow the flood of light to come into this space. Well appointed Kitchen with breakfast nook. 2 large bedrooms on the first floor with adjoining bath for the master. Spiral staircase leads to the office teaming with light and views of the lake beyond. Dont miss the wood burning fireplace for those cold winter nights. This a fantastic unit in a quiet spot in Colony West toward the back surrounded by nature walks. Call today!!
Property Specifics
| Condos/Townhomes | |
| 3 | |
| — | |
| 1975 | |
| None | |
| — | |
| No | |
| — |
| Champaign | |
| Colony West | |
| 199 / Monthly | |
| Other | |
| Public | |
| Public Sewer | |
| 10614894 | |
| 452024379021 |
Nearby Schools
| NAME: | DISTRICT: | DISTANCE: | |
|---|---|---|---|
|
Grade School
Unit 4 Of Choice |
4 | — | |
|
Middle School
Champaign/middle Call Unit 4 351 |
4 | Not in DB | |
|
High School
Central High School |
4 | Not in DB | |
Property History
| DATE: | EVENT: | PRICE: | SOURCE: |
|---|---|---|---|
| 22 Jun, 2020 | Sold | $79,000 | MRED MLS |
| 5 May, 2020 | Under contract | $82,500 | MRED MLS |
| 20 Jan, 2020 | Listed for sale | $82,500 | MRED MLS |
Room Specifics
Total Bedrooms: 3
Bedrooms Above Ground: 3
Bedrooms Below Ground: 0
Dimensions: —
Floor Type: —
Dimensions: —
Floor Type: Carpet
Full Bathrooms: 1
Bathroom Amenities: —
Bathroom in Basement: 0
Rooms: Storage
Basement Description: None
Other Specifics
| — | |
| Block | |
| Concrete | |
| Balcony, In Ground Pool, Cable Access | |
| Cul-De-Sac | |
| CONDO | |
| — | |
| Full | |
| Vaulted/Cathedral Ceilings, Walk-In Closet(s) | |
| — | |
| Not in DB | |
| — | |
| — | |
| — | |
| — |
Tax History
| Year | Property Taxes |
|---|---|
| 2020 | $1,998 |
Contact Agent
Nearby Similar Homes
Nearby Sold Comparables
Contact Agent
Listing Provided By
RE/MAX REALTY ASSOCIATES-CHA

