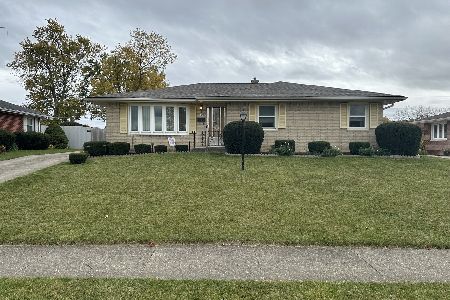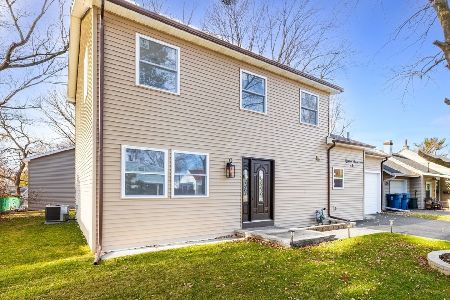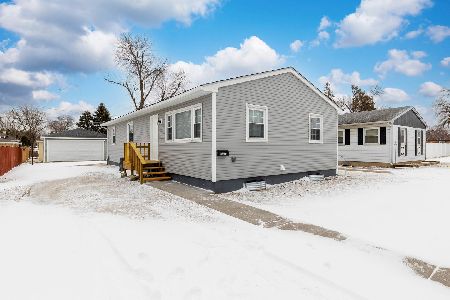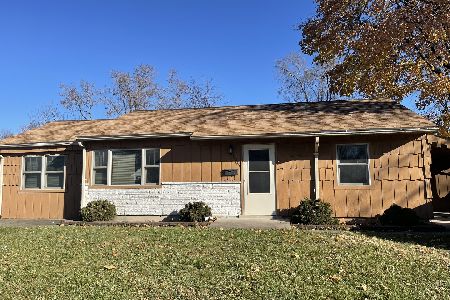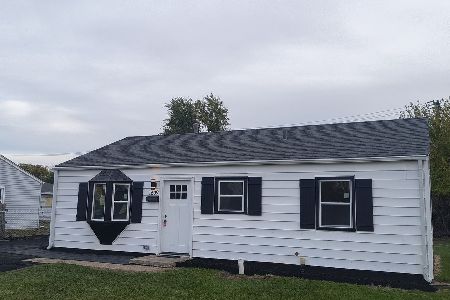1924 Oakland Avenue, Crest Hill, Illinois 60403
$290,000
|
Sold
|
|
| Status: | Closed |
| Sqft: | 2,738 |
| Cost/Sqft: | $110 |
| Beds: | 4 |
| Baths: | 4 |
| Year Built: | 1958 |
| Property Taxes: | $5,610 |
| Days On Market: | 2098 |
| Lot Size: | 0,15 |
Description
BIG, BRICK, & BEAUTIFUL! AND LOCKPORT SCHOOLS! 1924 Oakland Avenue has everything you need in a new home and then some! Sprawling corner lot w/ mature landscaping leads you to the double door entry and in to an open concept, functional floor plan w/ beaming hardwood floors. First up, is your welcoming family room w/ full brick wall fireplace and bay window. The FR leads you into the hub of the house - the kitchen w/ breakfast bar & nook (plus SS appliances!), and bonus living room space w/ another brick fireplace also feat. a dry bar w/ built-in beverage fridge and access to your new favorite spot - the covered porch! Imagine warm Summer nights sipping your cocktail of choice on the porch w/ music humming in the background, feet up, enjoying the good life while kids & pets alike play in the fenced in backyard! The 1st floor also includes a sizable dining room, 2 generously sized bedrooms, & a full remodeled bathroom (2018). Head upstairs to your luxurious master retreat incl; another beautiful brick fireplace, WIC's, en suite bath w/ dual vanities, soaker tub, and sep shower. Additionally upstairs you'll find the added surprise BONUS of this house! A full in-law/income suite w/ an exterior private entrance, full kitchen, full bath, bedroom, and deck to relax on. This space could also function as a home office, 5th bedroom, or whatever you need it to be! We're not done yet.... Head down to the finished basement w/ a built in bar AND an in home theater w/ 1080 HD projector tv that stay w/ the home. Plus, a 4th bedroom, 1/2 bath, and laundry + storage room w/ walk-out access to the garage. **UPGRADES INCLUDE: INTERIOR PAINTED (2019), NEW ROOF (2014), NEW HVAC + Humidifier in the main house (2016), 2 NEW HOT WATER HEATERS (2018), NEW SUMP PUMP (2019), KITCHEN APPLIANCES (approx 5yrs old), NEW PRIVACY FENCE (2014), PATIO & DRIVEWAY RE-DONE (2019) & more! Don't miss your opportunity to own this truly one of a kind home - Lockport Schools, 5 min to the metra & I-80, PLUS a pool and park just down the street! Home is calling!
Property Specifics
| Single Family | |
| — | |
| — | |
| 1958 | |
| Full | |
| — | |
| No | |
| 0.15 |
| Will | |
| — | |
| 0 / Not Applicable | |
| None | |
| Public | |
| Public Sewer | |
| 10694777 | |
| 1104333030010000 |
Nearby Schools
| NAME: | DISTRICT: | DISTANCE: | |
|---|---|---|---|
|
High School
Lockport Township High School |
205 | Not in DB | |
Property History
| DATE: | EVENT: | PRICE: | SOURCE: |
|---|---|---|---|
| 16 Jul, 2007 | Sold | $300,000 | MRED MLS |
| 11 Mar, 2007 | Under contract | $308,900 | MRED MLS |
| 18 Dec, 2006 | Listed for sale | $309,900 | MRED MLS |
| 8 Jun, 2020 | Sold | $290,000 | MRED MLS |
| 13 May, 2020 | Under contract | $299,900 | MRED MLS |
| 21 Apr, 2020 | Listed for sale | $299,900 | MRED MLS |















































Room Specifics
Total Bedrooms: 5
Bedrooms Above Ground: 4
Bedrooms Below Ground: 1
Dimensions: —
Floor Type: Hardwood
Dimensions: —
Floor Type: Hardwood
Dimensions: —
Floor Type: Carpet
Dimensions: —
Floor Type: —
Full Bathrooms: 4
Bathroom Amenities: Whirlpool,Separate Shower,Double Sink
Bathroom in Basement: 1
Rooms: Bedroom 5,Foyer,Recreation Room,Tandem Room,Kitchen,Suite
Basement Description: Finished
Other Specifics
| 2 | |
| — | |
| Brick,Concrete | |
| Deck, Patio, Porch | |
| Corner Lot,Fenced Yard,Landscaped | |
| 48X133 | |
| — | |
| Full | |
| First Floor Bedroom, In-Law Arrangement | |
| Range, Microwave, Dishwasher, Refrigerator, Washer, Dryer, Stainless Steel Appliance(s), Water Purifier Rented, Water Softener Rented | |
| Not in DB | |
| — | |
| — | |
| — | |
| Wood Burning, Gas Log |
Tax History
| Year | Property Taxes |
|---|---|
| 2007 | $4,564 |
| 2020 | $5,610 |
Contact Agent
Nearby Similar Homes
Nearby Sold Comparables
Contact Agent
Listing Provided By
Lake Holiday Homes, Inc

