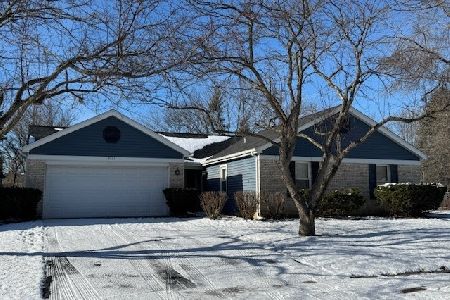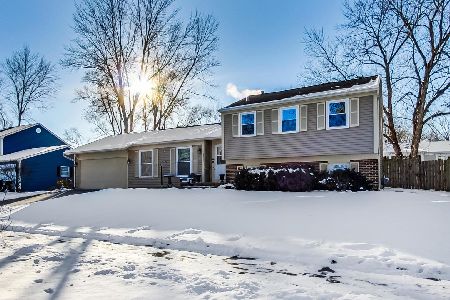1924 Ridgefield Lane, Naperville, Illinois 60565
$365,000
|
Sold
|
|
| Status: | Closed |
| Sqft: | 2,276 |
| Cost/Sqft: | $163 |
| Beds: | 4 |
| Baths: | 3 |
| Year Built: | 1974 |
| Property Taxes: | $6,559 |
| Days On Market: | 2413 |
| Lot Size: | 0,23 |
Description
Here's a beauty! From the moment you step into this home, you will be impressed with gorgeous hardwood flooring throughout the 1st floor. Living room has crown molding, boxed window & french doors leading to family room with brick fireplace & gas logs, dining room currently being used as office, power room features pedestal sink & crown molding, kitchen remodeled with butcher block countertops, pantry closet, stainless steel appliances replaced '13. Sun room added '07 wood ceiling, overlooks large yard w/mature trees, shed & gas grill. 2nd floor has new carpeting, spacious master suite w/2 closets & newly remodeled bath w/double shower. Additional bedrooms have closet organizers & are wired for ceiling fans. Garage has pull down stairs, new garage door. Roof '07, furnace '04, HWH '19, siding '07. 1/2 block to park entrance & less than 1/2 mile to Springbrook Prairie Preserve with 8 miles of trails. Award winning school district 203. Don't miss lovely home.
Property Specifics
| Single Family | |
| — | |
| Traditional | |
| 1974 | |
| None | |
| — | |
| No | |
| 0.23 |
| Du Page | |
| Old Farm | |
| 0 / Not Applicable | |
| None | |
| Lake Michigan | |
| Public Sewer | |
| 10424028 | |
| 0831304024 |
Nearby Schools
| NAME: | DISTRICT: | DISTANCE: | |
|---|---|---|---|
|
Grade School
Kingsley Elementary School |
203 | — | |
|
Middle School
Lincoln Junior High School |
203 | Not in DB | |
|
High School
Naperville Central High School |
203 | Not in DB | |
Property History
| DATE: | EVENT: | PRICE: | SOURCE: |
|---|---|---|---|
| 2 Aug, 2019 | Sold | $365,000 | MRED MLS |
| 5 Jul, 2019 | Under contract | $369,900 | MRED MLS |
| 20 Jun, 2019 | Listed for sale | $369,900 | MRED MLS |
Room Specifics
Total Bedrooms: 4
Bedrooms Above Ground: 4
Bedrooms Below Ground: 0
Dimensions: —
Floor Type: Carpet
Dimensions: —
Floor Type: Carpet
Dimensions: —
Floor Type: Carpet
Full Bathrooms: 3
Bathroom Amenities: Double Shower
Bathroom in Basement: 0
Rooms: Sun Room
Basement Description: Crawl
Other Specifics
| 2 | |
| — | |
| — | |
| — | |
| Mature Trees | |
| 95X106X170X75 | |
| — | |
| Full | |
| Vaulted/Cathedral Ceilings, Hardwood Floors, First Floor Laundry | |
| Range, Microwave, Dishwasher, Refrigerator, Disposal, Stainless Steel Appliance(s) | |
| Not in DB | |
| Sidewalks, Street Lights, Street Paved | |
| — | |
| — | |
| Wood Burning, Gas Log, Gas Starter |
Tax History
| Year | Property Taxes |
|---|---|
| 2019 | $6,559 |
Contact Agent
Nearby Similar Homes
Nearby Sold Comparables
Contact Agent
Listing Provided By
Weichert Realtors Advantage









