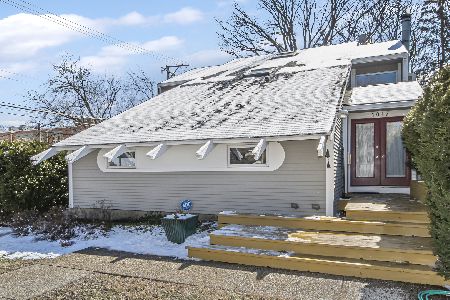1925 Birchwood Avenue, Wilmette, Illinois 60091
$1,150,000
|
Sold
|
|
| Status: | Closed |
| Sqft: | 0 |
| Cost/Sqft: | — |
| Beds: | 4 |
| Baths: | 6 |
| Year Built: | 2010 |
| Property Taxes: | $0 |
| Days On Market: | 5715 |
| Lot Size: | 0,21 |
Description
Just finished! This home is designed for the family that wants it all! Expert custom carpentry and finishes throughout. Designer kitchen fully equipped for the expert chef needing plenty of counter space and room to work. 48" stove, 60" fridge alcove, inset cabinetry, beverage center and warming oven. 2 laundry rms, 3rd floor bonus rooms, lower level finished with kitchen, recreation room and more. Come see!
Property Specifics
| Single Family | |
| — | |
| Traditional | |
| 2010 | |
| Full | |
| — | |
| No | |
| 0.21 |
| Cook | |
| — | |
| 0 / Not Applicable | |
| None | |
| Lake Michigan | |
| Public Sewer | |
| 07539193 | |
| 05331100050000 |
Nearby Schools
| NAME: | DISTRICT: | DISTANCE: | |
|---|---|---|---|
|
Grade School
Mckenzie Elementary School |
39 | — | |
|
Middle School
Wilmette Junior High School |
39 | Not in DB | |
|
High School
New Trier Twp H.s. Northfield/wi |
203 | Not in DB | |
Property History
| DATE: | EVENT: | PRICE: | SOURCE: |
|---|---|---|---|
| 1 Jun, 2009 | Sold | $380,000 | MRED MLS |
| 18 Mar, 2009 | Under contract | $400,000 | MRED MLS |
| — | Last price change | $409,000 | MRED MLS |
| 30 May, 2008 | Listed for sale | $525,000 | MRED MLS |
| 15 Oct, 2010 | Sold | $1,150,000 | MRED MLS |
| 16 Aug, 2010 | Under contract | $1,250,000 | MRED MLS |
| — | Last price change | $1,299,000 | MRED MLS |
| 26 May, 2010 | Listed for sale | $1,299,000 | MRED MLS |
Room Specifics
Total Bedrooms: 6
Bedrooms Above Ground: 4
Bedrooms Below Ground: 2
Dimensions: —
Floor Type: Hardwood
Dimensions: —
Floor Type: Hardwood
Dimensions: —
Floor Type: Hardwood
Dimensions: —
Floor Type: —
Dimensions: —
Floor Type: —
Full Bathrooms: 6
Bathroom Amenities: Separate Shower
Bathroom in Basement: 1
Rooms: Bonus Room,Bedroom 5,Bedroom 6,Den,Mud Room,Office,Recreation Room,Utility Room-2nd Floor
Basement Description: Finished
Other Specifics
| 2 | |
| Concrete Perimeter | |
| Off Alley | |
| Deck | |
| — | |
| 50 X 177 | |
| Finished | |
| Full | |
| Vaulted/Cathedral Ceilings, Skylight(s) | |
| Double Oven, Microwave, Dishwasher, Refrigerator, Bar Fridge, Washer, Dryer, Disposal | |
| Not in DB | |
| Street Lights, Street Paved | |
| — | |
| — | |
| Wood Burning |
Tax History
| Year | Property Taxes |
|---|---|
| 2009 | $7,822 |
Contact Agent
Nearby Similar Homes
Nearby Sold Comparables
Contact Agent
Listing Provided By
Coldwell Banker Residential










