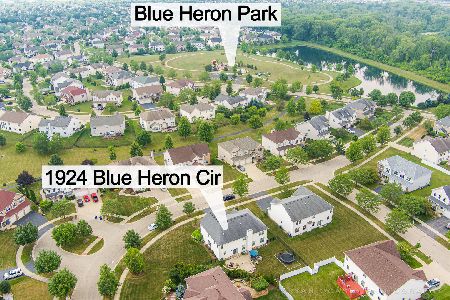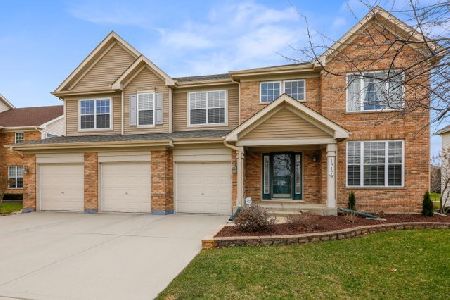1925 Blue Heron Circle, Bartlett, Illinois 60103
$610,000
|
Sold
|
|
| Status: | Closed |
| Sqft: | 4,032 |
| Cost/Sqft: | $149 |
| Beds: | 4 |
| Baths: | 5 |
| Year Built: | 2005 |
| Property Taxes: | $13,409 |
| Days On Market: | 1699 |
| Lot Size: | 0,27 |
Description
Updated & upgraded to perfection and situated on a quiet, cul-de-sac lot, this gorgeous home offers all of today's most desirable amenities, finishes & decor! The grand 2-story foyer is flanked by a beautifully appointed living room & a private office behind French doors. Chef's kitchen beyond comparison offers sought-after white cabinetry w/ quartz countertops, island, all SS appliances including double oven, and spacious eat-in area. Highlighting the ideal open layout, the kitchen opens to the inviting family room w/ stately stacked stone fireplace & wall of windows. The large laundry room features a Samsung W/D w/ SmartThings app control and plenty of storage. Impressive master suite includes WIC w/ custom closet system and DREAM spa-like bathroom remodeled in 2019 w/ NuHeat heated floors, U by Moen shower system, and vanity. Three additional bedrooms, one ensuite and two connected by a remodeled Jack-N-Jill bath, complete the second level. Finished English basement w/ a deep pour features a great bar area, theater seating w/ surround sound, exercise room & full bath. Car enthusiasts will appreciate the 3 car heated garage w/ epoxy floors, new garage doors, organizational systems, and paver driveway w/ turnaround. Enjoy outdoor living on the multi-level Trex deck w/ gazebo and the convenience to neighborhood walking paths. The best in essentials are covered here, too ~ double pane windows installed throughout the whole home (2020) w/ Hunter Douglas app control shades, dual furnaces w/ whole home Aprilaire humidifiers & air filtration, sump pump w/ Aquanot battery backup and SO much more! Absolutely impeccable!
Property Specifics
| Single Family | |
| — | |
| — | |
| 2005 | |
| Full,English | |
| — | |
| No | |
| 0.27 |
| Cook | |
| — | |
| 416 / Annual | |
| Other | |
| Public | |
| Public Sewer | |
| 11108333 | |
| 06312080040000 |
Nearby Schools
| NAME: | DISTRICT: | DISTANCE: | |
|---|---|---|---|
|
Grade School
Nature Ridge Elementary School |
46 | — | |
|
Middle School
Kenyon Woods Middle School |
46 | Not in DB | |
|
High School
South Elgin High School |
46 | Not in DB | |
Property History
| DATE: | EVENT: | PRICE: | SOURCE: |
|---|---|---|---|
| 16 Jul, 2021 | Sold | $610,000 | MRED MLS |
| 6 Jun, 2021 | Under contract | $599,900 | MRED MLS |
| 2 Jun, 2021 | Listed for sale | $599,900 | MRED MLS |
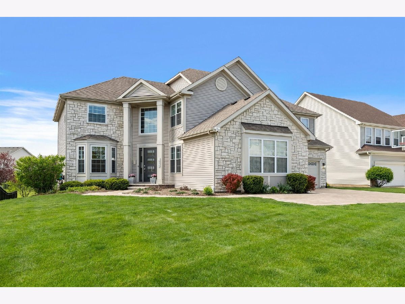
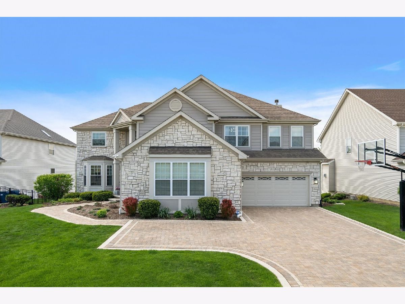
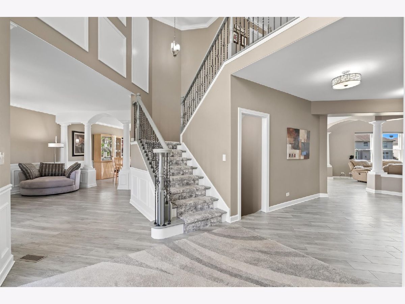
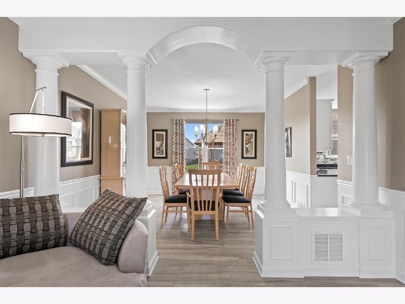
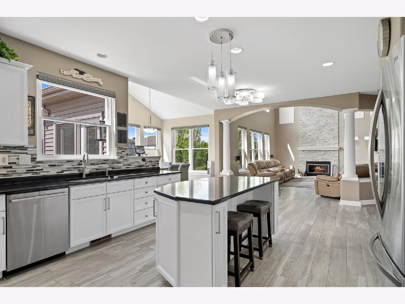
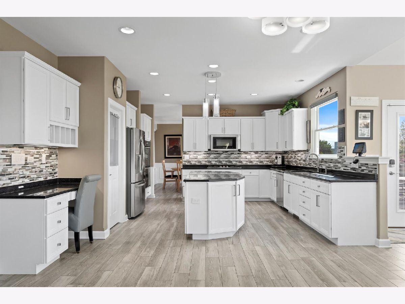
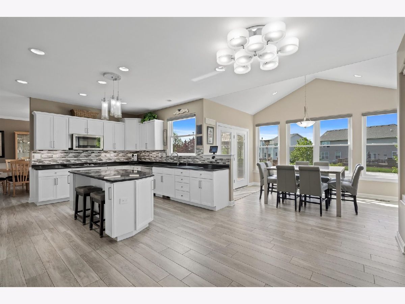
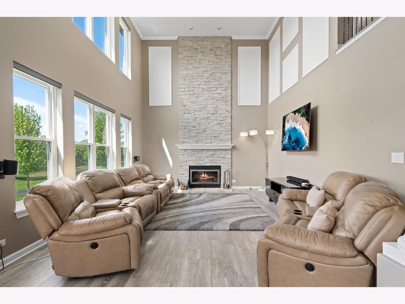
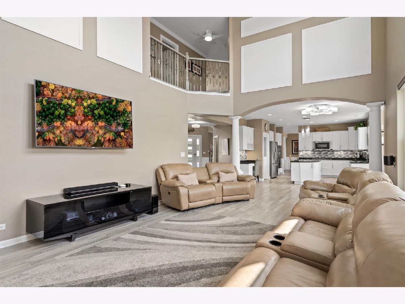
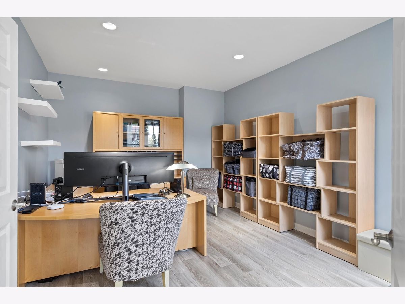
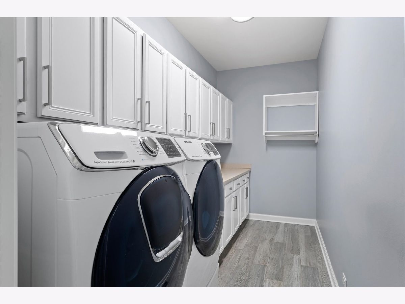
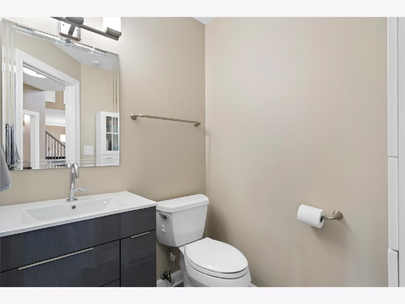
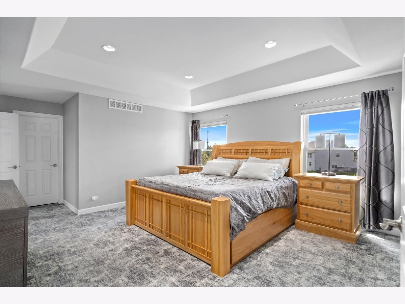
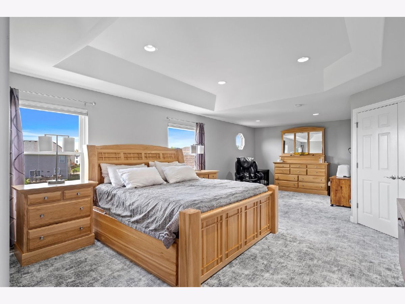
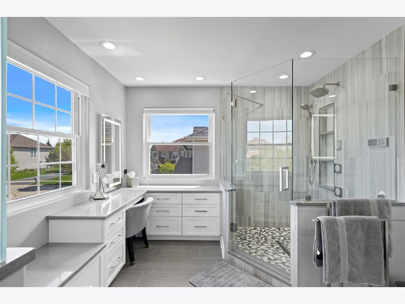
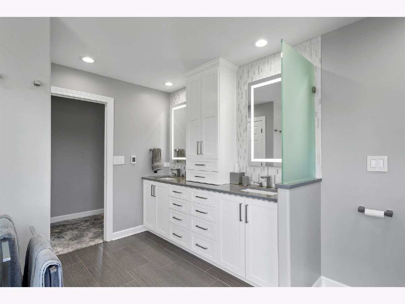
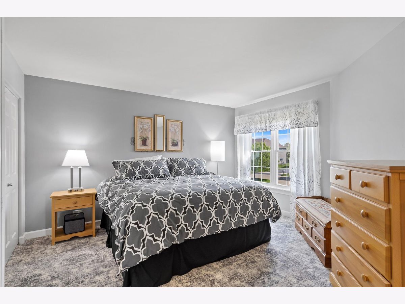
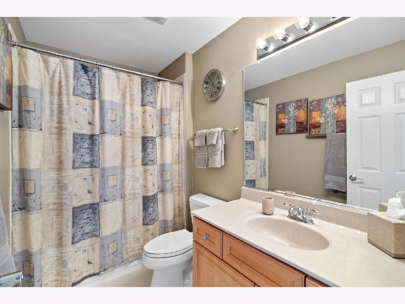
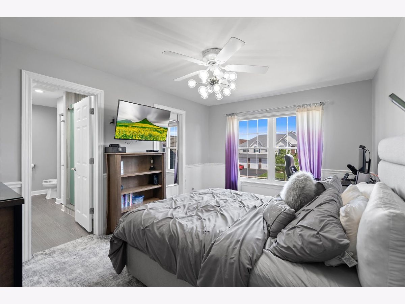
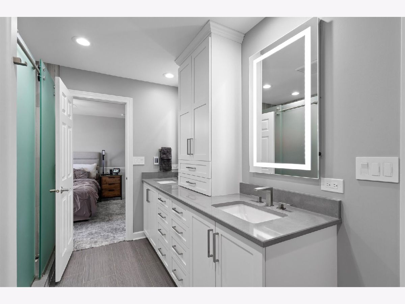
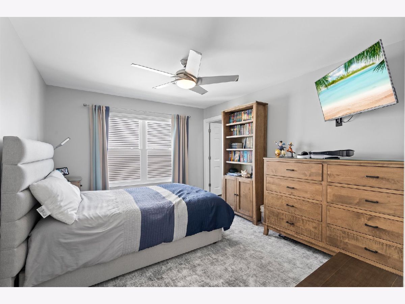
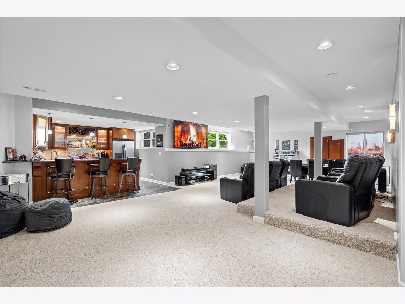
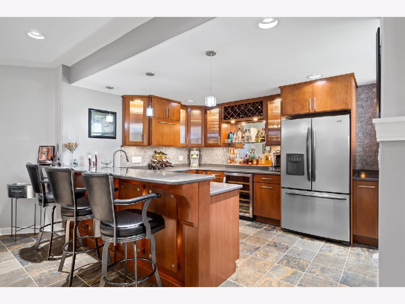
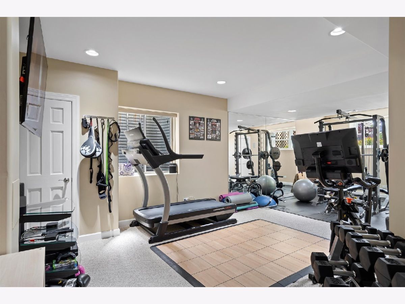
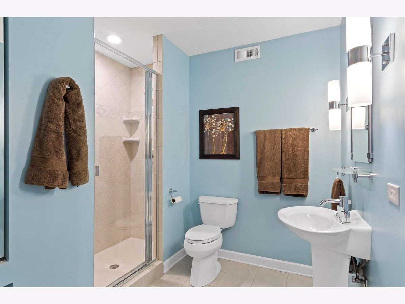
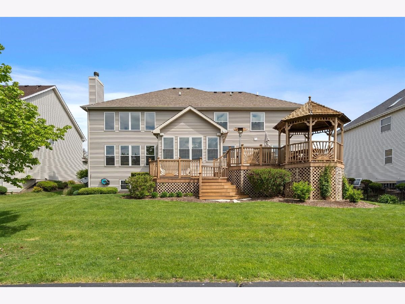
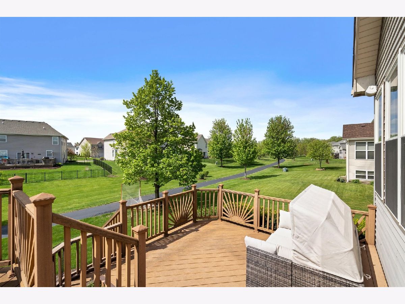
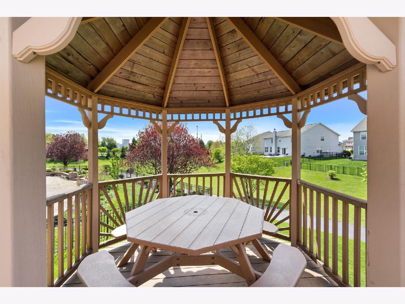
Room Specifics
Total Bedrooms: 4
Bedrooms Above Ground: 4
Bedrooms Below Ground: 0
Dimensions: —
Floor Type: Carpet
Dimensions: —
Floor Type: Carpet
Dimensions: —
Floor Type: Carpet
Full Bathrooms: 5
Bathroom Amenities: —
Bathroom in Basement: 1
Rooms: Office,Exercise Room,Family Room
Basement Description: Finished,Lookout,9 ft + pour
Other Specifics
| 3 | |
| — | |
| Brick,Concrete | |
| Deck | |
| — | |
| 90X139X83X184 | |
| — | |
| Full | |
| Bar-Wet, First Floor Laundry, Walk-In Closet(s) | |
| Double Oven, Microwave, Dishwasher, Stainless Steel Appliance(s), Cooktop | |
| Not in DB | |
| — | |
| — | |
| — | |
| — |
Tax History
| Year | Property Taxes |
|---|---|
| 2021 | $13,409 |
Contact Agent
Nearby Sold Comparables
Contact Agent
Listing Provided By
@properties


