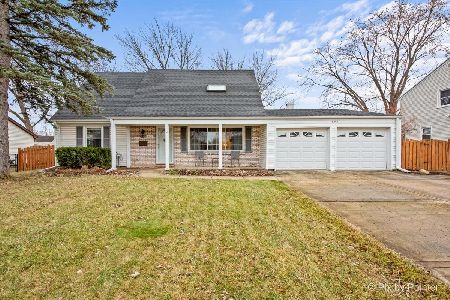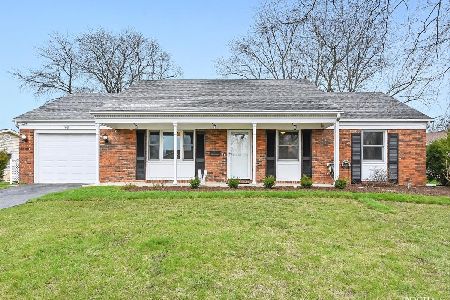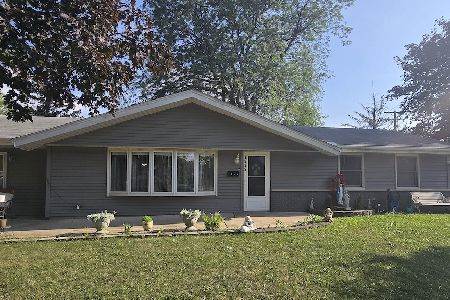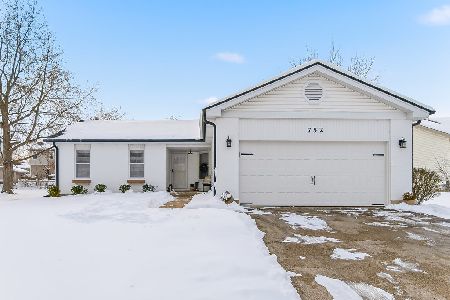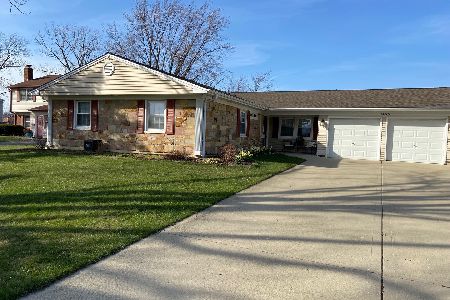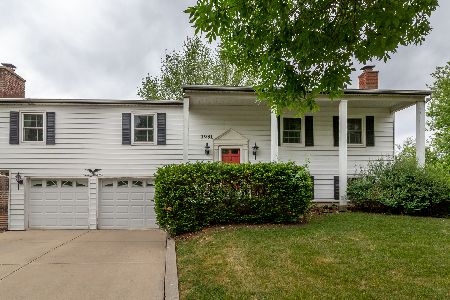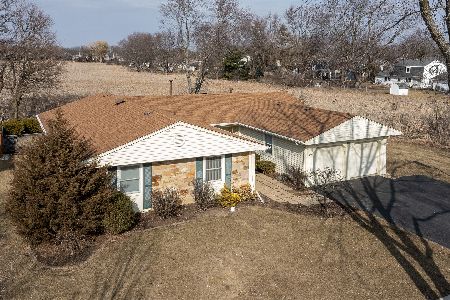1925 Cloverdale Court, Schaumburg, Illinois 60194
$406,000
|
Sold
|
|
| Status: | Closed |
| Sqft: | 1,790 |
| Cost/Sqft: | $221 |
| Beds: | 3 |
| Baths: | 3 |
| Year Built: | 1970 |
| Property Taxes: | $7,104 |
| Days On Market: | 1457 |
| Lot Size: | 0,20 |
Description
Location..Location..Location...This beautiful home backs to a Nature Sanctuary and is located on a Private Cul-de-sac. Walk to Hoover Elementary and Gray Farm Park. Upon entering the Foyer, You will be Greeted by Gleaming Brazilian Cherry Hardwood Floors that Extend thru the Living Room, Dining Room, and up the Stairs through-out the 3 Generously Sized Bedrooms upstairs. Loads of Living Space includes both a Living Room and a Family Room. You will Love the Sun Drenched Chef's Island Kitchen with Professional Style SS Appliances and Granite Counter-Tops. Patio Doors Open to the Private, Fenced Backyard with Amazing Wide Open Views! Get Ready for Summer Grilling and Fun on the Oversized (18X20) Patio. Pamper Yourself in the Spacious, Luxurious Primary Bedroom with Private Ensuite. The Convenient Laundry Room is on the Main Level. Imagine Entertaining Your Family & Friends in this Casually Elegant Home! You will Love and Enjoy This Home for Many Years to Come...Hurry to See This Home and Make it Your Own!
Property Specifics
| Single Family | |
| — | |
| — | |
| 1970 | |
| None | |
| 2 STORY | |
| No | |
| 0.2 |
| Cook | |
| — | |
| — / Not Applicable | |
| None | |
| Lake Michigan | |
| Public Sewer | |
| 11303116 | |
| 07201040120000 |
Nearby Schools
| NAME: | DISTRICT: | DISTANCE: | |
|---|---|---|---|
|
Grade School
Hoover Math & Science Academy |
54 | — | |
|
Middle School
Keller Junior High School |
54 | Not in DB | |
|
High School
Schaumburg High School |
211 | Not in DB | |
Property History
| DATE: | EVENT: | PRICE: | SOURCE: |
|---|---|---|---|
| 28 Feb, 2022 | Sold | $406,000 | MRED MLS |
| 24 Jan, 2022 | Under contract | $395,000 | MRED MLS |
| 22 Jan, 2022 | Listed for sale | $395,000 | MRED MLS |
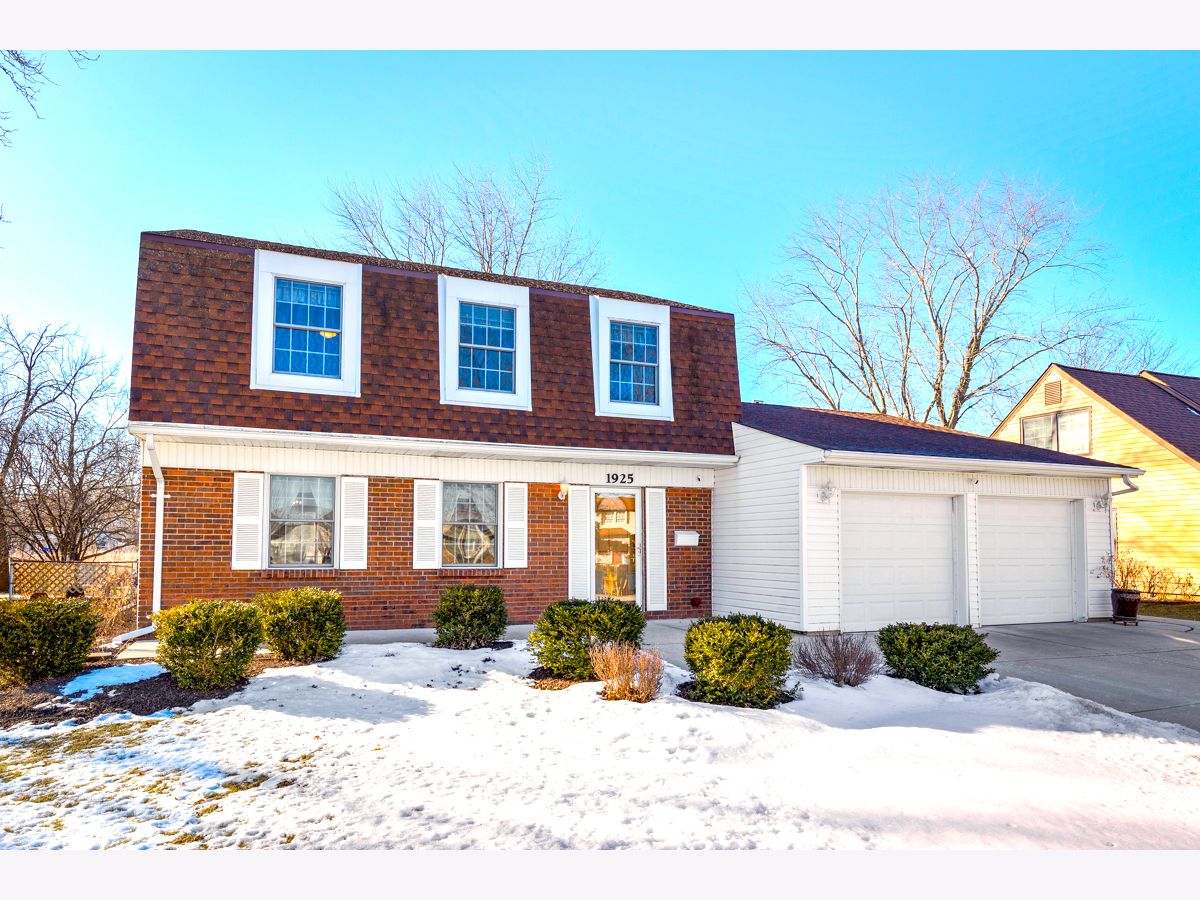
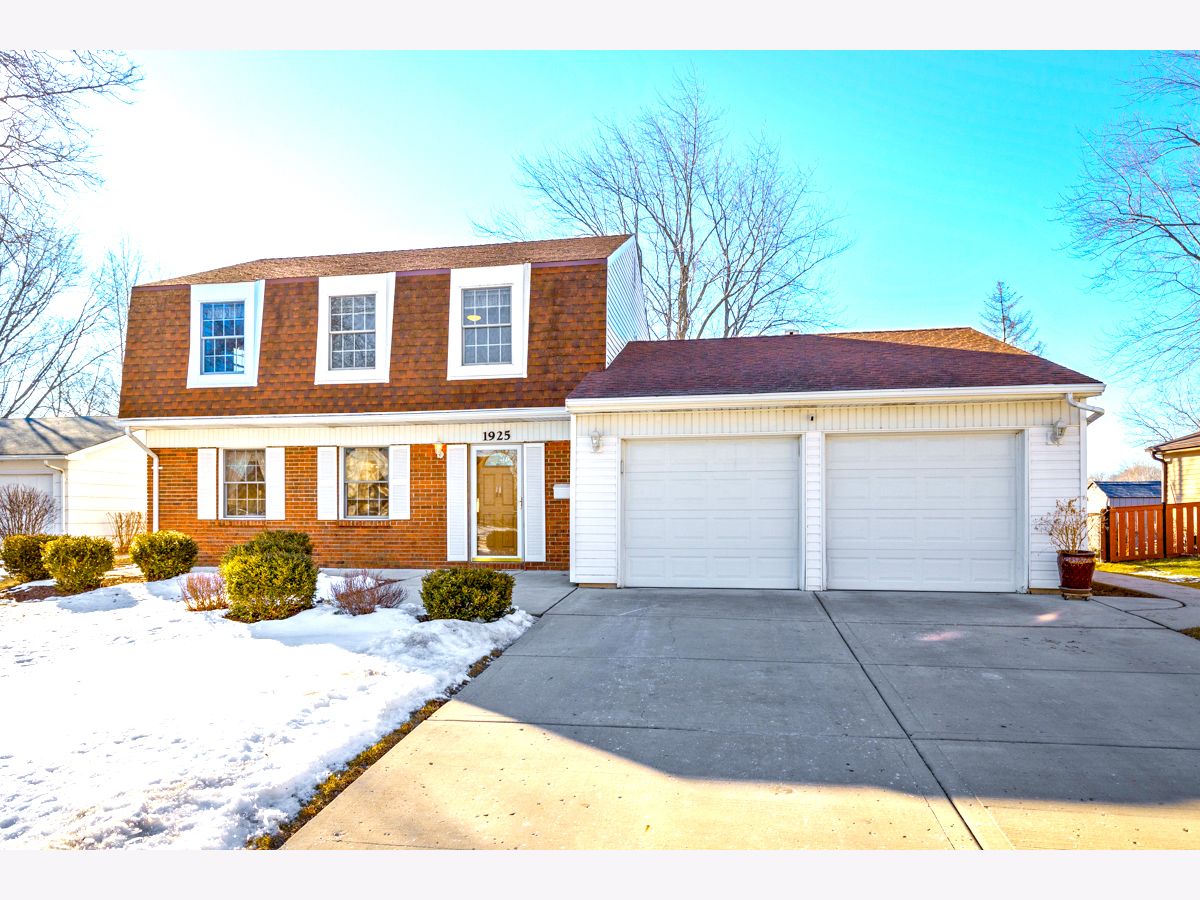
Room Specifics
Total Bedrooms: 3
Bedrooms Above Ground: 3
Bedrooms Below Ground: 0
Dimensions: —
Floor Type: Hardwood
Dimensions: —
Floor Type: Hardwood
Full Bathrooms: 3
Bathroom Amenities: —
Bathroom in Basement: 0
Rooms: Utility Room-1st Floor
Basement Description: Slab
Other Specifics
| 2 | |
| Concrete Perimeter | |
| Concrete | |
| Patio | |
| Cul-De-Sac,Fenced Yard | |
| 75X114 | |
| — | |
| Full | |
| Elevator, Hardwood Floors, First Floor Laundry, Drapes/Blinds, Granite Counters | |
| Range, Dishwasher, Refrigerator, Washer, Dryer, Range Hood | |
| Not in DB | |
| Park, Lake, Curbs, Sidewalks, Street Lights, Street Paved | |
| — | |
| — | |
| — |
Tax History
| Year | Property Taxes |
|---|---|
| 2022 | $7,104 |
Contact Agent
Nearby Similar Homes
Nearby Sold Comparables
Contact Agent
Listing Provided By
Executive Realty Group LLC

