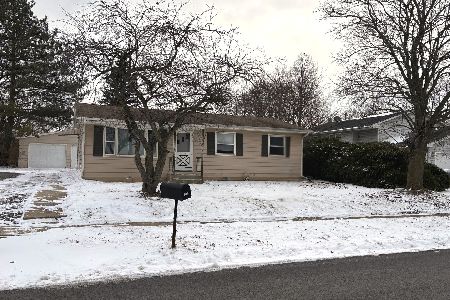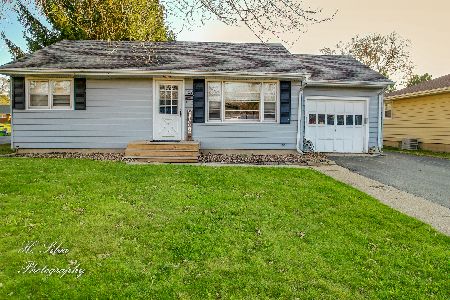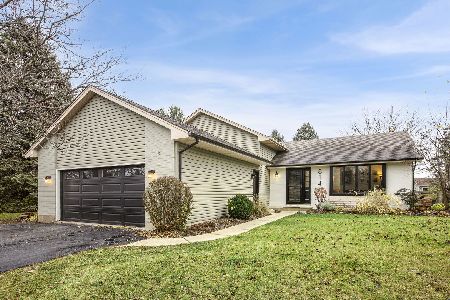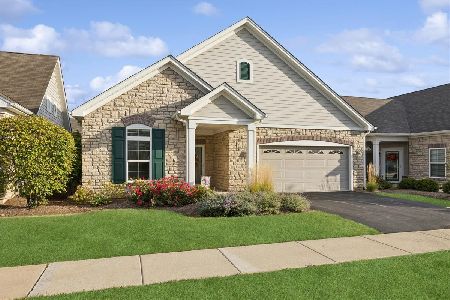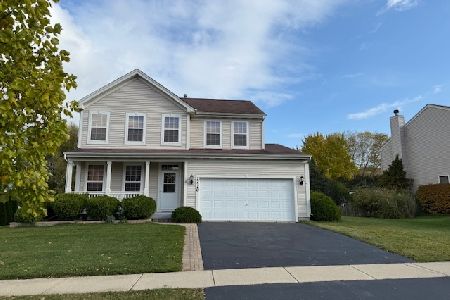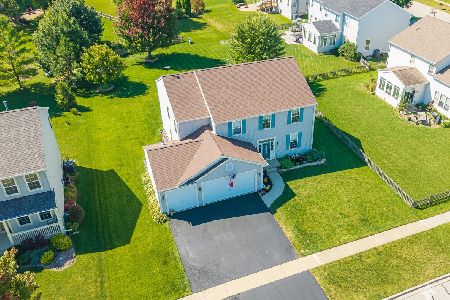1925 Julie Street, Woodstock, Illinois 60098
$90,000
|
Sold
|
|
| Status: | Closed |
| Sqft: | 0 |
| Cost/Sqft: | — |
| Beds: | 3 |
| Baths: | 2 |
| Year Built: | 1987 |
| Property Taxes: | $5,025 |
| Days On Market: | 5450 |
| Lot Size: | 0,25 |
Description
Beautiful 3 bedroom ranch is much bigger than it looks! Large eat-in kitchen with nice oak cabinets and lots of sunlight! Both family room and living room are huge - perfect for entertaining! Newer roof! Newer carpet, too! Sliders from family room lead to spacious deck & large yard! Attached 2.5 car garage, too! Short sale - sold "as is". No survey provided. Taxes prorated 100%. Allow time for bank approval.
Property Specifics
| Single Family | |
| — | |
| Ranch | |
| 1987 | |
| None | |
| RANCH | |
| No | |
| 0.25 |
| Mc Henry | |
| Todd Woods | |
| 0 / Not Applicable | |
| None | |
| Public | |
| Public Sewer | |
| 07740290 | |
| 0832253025 |
Nearby Schools
| NAME: | DISTRICT: | DISTANCE: | |
|---|---|---|---|
|
Grade School
Mary Endres Elementary School |
200 | — | |
|
Middle School
Northwood Middle School |
200 | Not in DB | |
|
High School
Woodstock North High School |
200 | Not in DB | |
Property History
| DATE: | EVENT: | PRICE: | SOURCE: |
|---|---|---|---|
| 21 May, 2012 | Sold | $90,000 | MRED MLS |
| 14 Aug, 2011 | Under contract | $90,000 | MRED MLS |
| — | Last price change | $100,000 | MRED MLS |
| 26 Feb, 2011 | Listed for sale | $120,000 | MRED MLS |
Room Specifics
Total Bedrooms: 3
Bedrooms Above Ground: 3
Bedrooms Below Ground: 0
Dimensions: —
Floor Type: Carpet
Dimensions: —
Floor Type: Carpet
Full Bathrooms: 2
Bathroom Amenities: —
Bathroom in Basement: 0
Rooms: No additional rooms
Basement Description: Crawl
Other Specifics
| 2 | |
| Concrete Perimeter | |
| Asphalt | |
| Deck | |
| Wooded | |
| 70 X 120 | |
| — | |
| Half | |
| First Floor Bedroom, First Floor Laundry, First Floor Full Bath | |
| Range, Dishwasher, Refrigerator, Washer, Dryer | |
| Not in DB | |
| Street Paved | |
| — | |
| — | |
| — |
Tax History
| Year | Property Taxes |
|---|---|
| 2012 | $5,025 |
Contact Agent
Nearby Similar Homes
Nearby Sold Comparables
Contact Agent
Listing Provided By
Partners Group Realty LLC

