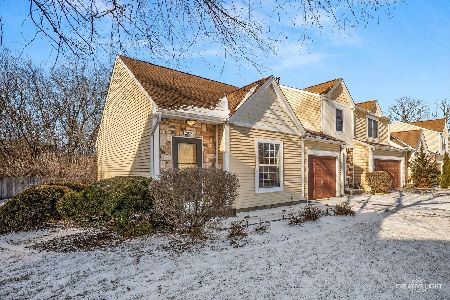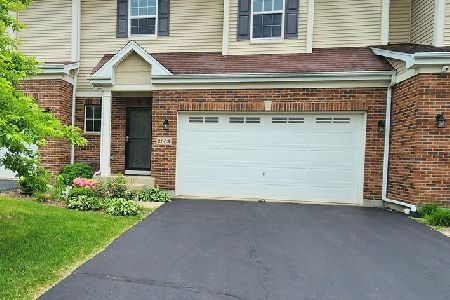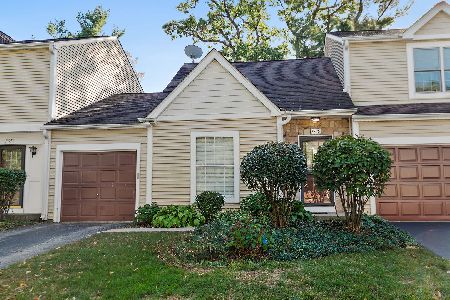1925 Ozark Parkway, Algonquin, Illinois 60102
$87,000
|
Sold
|
|
| Status: | Closed |
| Sqft: | 979 |
| Cost/Sqft: | $95 |
| Beds: | 2 |
| Baths: | 2 |
| Year Built: | 1988 |
| Property Taxes: | $3,215 |
| Days On Market: | 4088 |
| Lot Size: | 0,00 |
Description
Features a first floor master & second flr loft bedroom w/ skylights & private half bath. Gorgeous hardwood floors grace the entire main level. Large kitchen opens to living room w/ slider to brick patio. Private yard, newer appliances, new siding & newer roof. 1st for laundry. Nothing to do but move in and enjoy. Sale is subject to short sale approval. Please allow a minimum of 90-days for approval.
Property Specifics
| Condos/Townhomes | |
| 2 | |
| — | |
| 1988 | |
| None | |
| — | |
| No | |
| — |
| Mc Henry | |
| Copper Oaks | |
| 225 / Monthly | |
| Insurance,Exterior Maintenance,Lawn Care | |
| Public | |
| Public Sewer | |
| 08786999 | |
| 1935454041 |
Nearby Schools
| NAME: | DISTRICT: | DISTANCE: | |
|---|---|---|---|
|
Grade School
Lakewood Elementary School |
300 | — | |
|
Middle School
Algonquin Middle School |
300 | Not in DB | |
|
High School
H D Jacobs High School |
300 | Not in DB | |
Property History
| DATE: | EVENT: | PRICE: | SOURCE: |
|---|---|---|---|
| 9 Jul, 2015 | Sold | $87,000 | MRED MLS |
| 15 Jan, 2015 | Under contract | $92,900 | MRED MLS |
| — | Last price change | $99,900 | MRED MLS |
| 15 Nov, 2014 | Listed for sale | $99,900 | MRED MLS |
| 26 Nov, 2018 | Sold | $125,000 | MRED MLS |
| 13 Oct, 2018 | Under contract | $125,000 | MRED MLS |
| — | Last price change | $127,900 | MRED MLS |
| 16 Aug, 2018 | Listed for sale | $127,900 | MRED MLS |
| 18 Dec, 2024 | Sold | $225,000 | MRED MLS |
| 15 Nov, 2024 | Under contract | $231,900 | MRED MLS |
| — | Last price change | $241,900 | MRED MLS |
| 17 Oct, 2024 | Listed for sale | $241,900 | MRED MLS |
| 17 Nov, 2025 | Sold | $230,000 | MRED MLS |
| 22 Oct, 2025 | Under contract | $235,000 | MRED MLS |
| 2 Oct, 2025 | Listed for sale | $235,000 | MRED MLS |
Room Specifics
Total Bedrooms: 2
Bedrooms Above Ground: 2
Bedrooms Below Ground: 0
Dimensions: —
Floor Type: Carpet
Full Bathrooms: 2
Bathroom Amenities: —
Bathroom in Basement: —
Rooms: No additional rooms
Basement Description: Crawl
Other Specifics
| 1 | |
| Concrete Perimeter | |
| Asphalt | |
| Patio, Storms/Screens | |
| Common Grounds | |
| COMMON | |
| — | |
| — | |
| Vaulted/Cathedral Ceilings, Skylight(s), Hardwood Floors, First Floor Bedroom, First Floor Laundry, First Floor Full Bath | |
| Range, Dishwasher, Refrigerator, Washer, Dryer, Disposal | |
| Not in DB | |
| — | |
| — | |
| None | |
| — |
Tax History
| Year | Property Taxes |
|---|---|
| 2015 | $3,215 |
| 2018 | $2,392 |
| 2024 | $3,400 |
| 2025 | $3,689 |
Contact Agent
Nearby Similar Homes
Nearby Sold Comparables
Contact Agent
Listing Provided By
RE/MAX of Barrington







