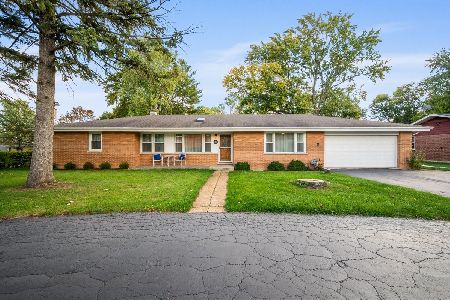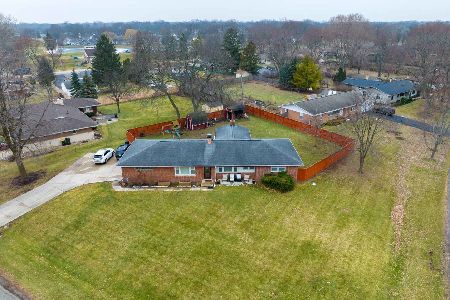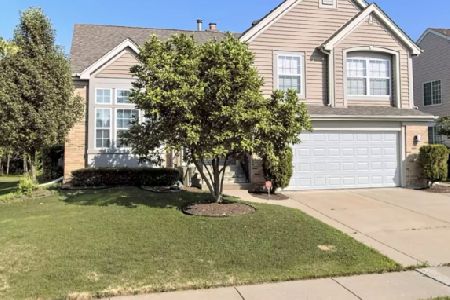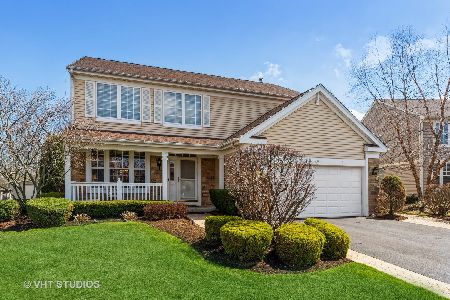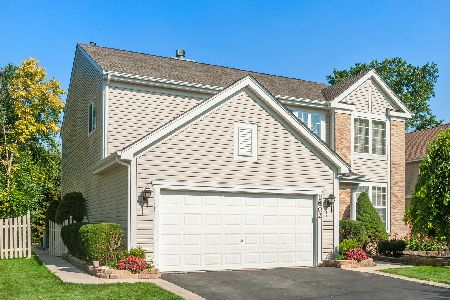1925 Rochelle Court, Wheeling, Illinois 60090
$400,000
|
Sold
|
|
| Status: | Closed |
| Sqft: | 2,241 |
| Cost/Sqft: | $183 |
| Beds: | 4 |
| Baths: | 3 |
| Year Built: | 1999 |
| Property Taxes: | $10,465 |
| Days On Market: | 1968 |
| Lot Size: | 0,20 |
Description
READY AND SAFE FOR SHOWINGS! Beautifully remodeled large READY MOVE-IN home with 4-bedrooms, two and a half bathrooms and tons of upgrades. Meticulous attention to all details, design, and custom finishes. Impressive open floor-plan and nature light windows, high ceilings, large elegant living room with a fireplace, great family room and separate dining room. Beautiful kitchen with granite counter tops, white cabinets and stainless-steel appliances with good size counter space, breakfast bar. Master bedroom with two walk-in closets and amazing master bath. Patio, JACUZZI HOT TUB included, grilling area with BBQ ready and a custom backyard landscaping makes this place just perfect for year-round entertaining. Newer roof plus oversized 2.5 car garage. New 2018 hot water heater replaced, new 2018 HVAC, brand new 2020 garage door opener and more! This home is READY move-in. Truly amazing opportunity. Enjoy your fabulous location near shopping mall, dining, forest preserve, bike paths/trails, Metra and expressway. Come to see this wonderful property before it's gone!
Property Specifics
| Single Family | |
| — | |
| — | |
| 1999 | |
| None | |
| — | |
| No | |
| 0.2 |
| Cook | |
| Avalon | |
| 0 / Not Applicable | |
| None | |
| Public | |
| Public Sewer | |
| 10839442 | |
| 03231070030000 |
Nearby Schools
| NAME: | DISTRICT: | DISTANCE: | |
|---|---|---|---|
|
Grade School
Robert Frost Elementary School |
21 | — | |
|
Middle School
Oliver W Holmes Middle School |
21 | Not in DB | |
|
High School
Wheeling High School |
214 | Not in DB | |
Property History
| DATE: | EVENT: | PRICE: | SOURCE: |
|---|---|---|---|
| 18 Jul, 2017 | Listed for sale | $0 | MRED MLS |
| 5 Nov, 2020 | Sold | $400,000 | MRED MLS |
| 5 Oct, 2020 | Under contract | $409,000 | MRED MLS |
| — | Last price change | $419,000 | MRED MLS |
| 29 Aug, 2020 | Listed for sale | $419,000 | MRED MLS |
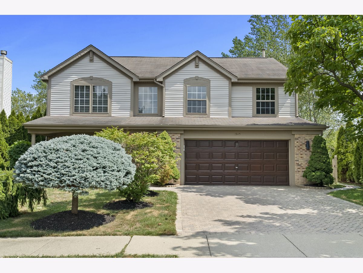
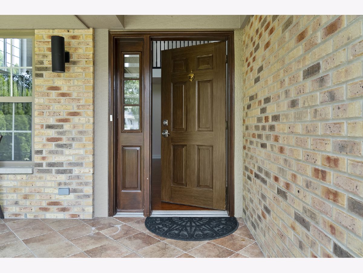
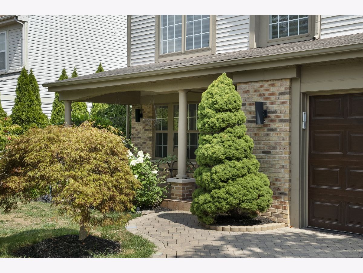
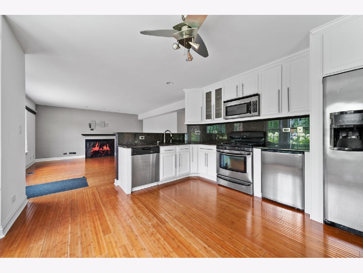
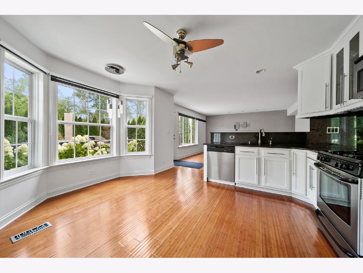
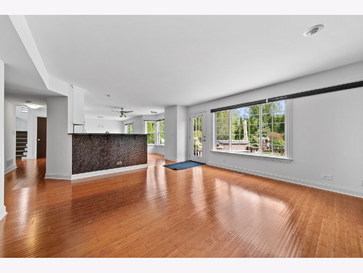
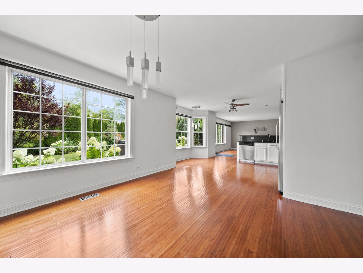
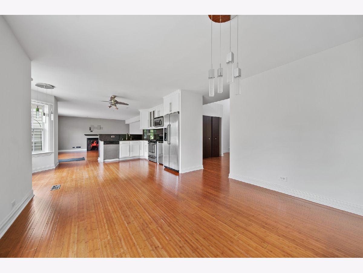
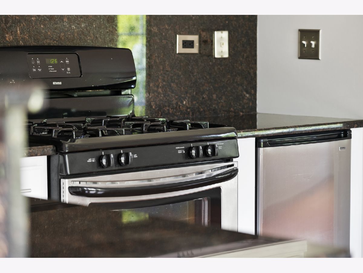
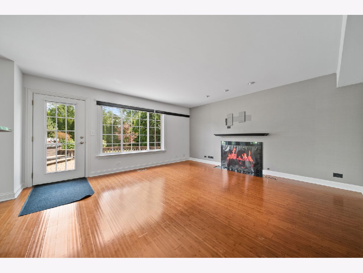
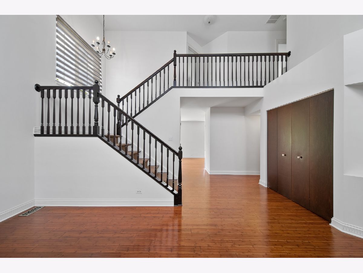
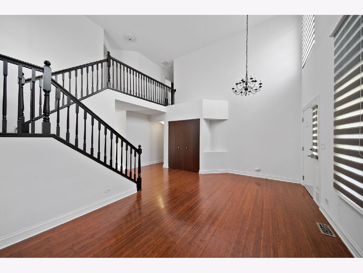
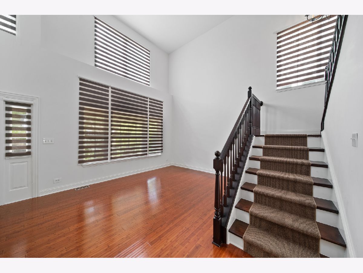
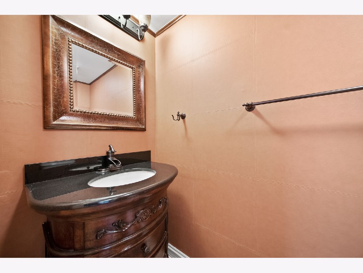
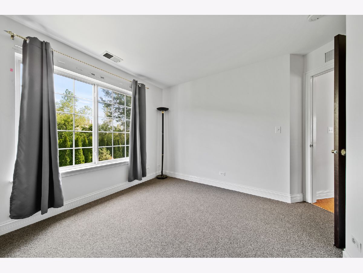
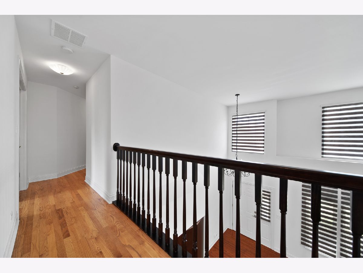
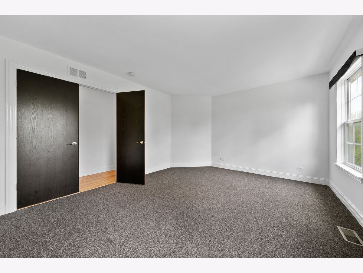
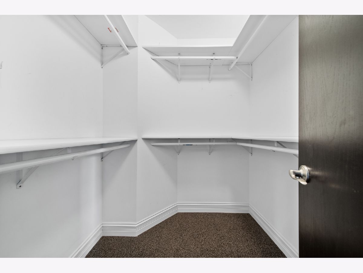
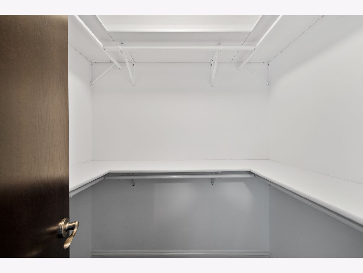
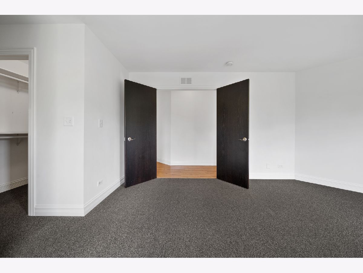
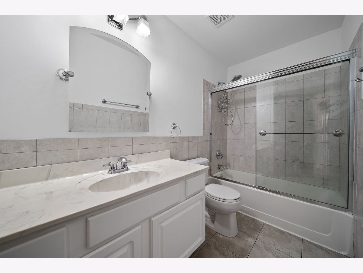
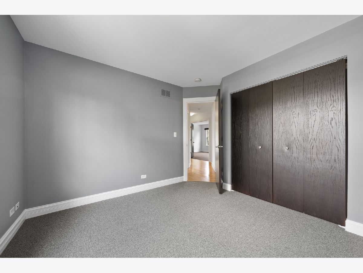
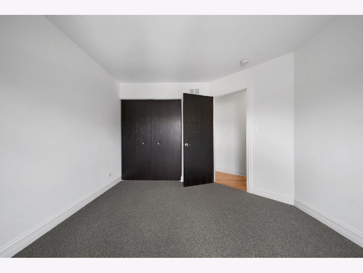
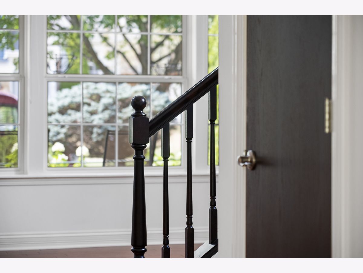
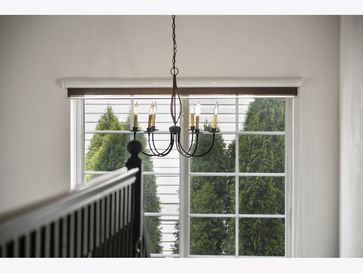
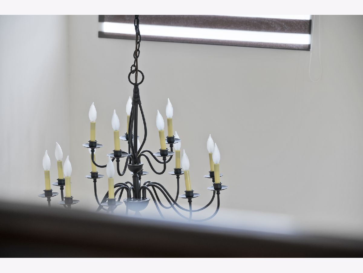
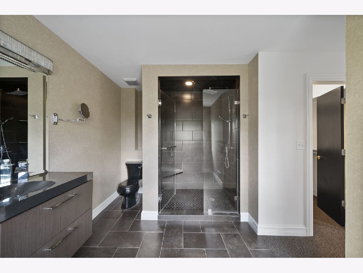
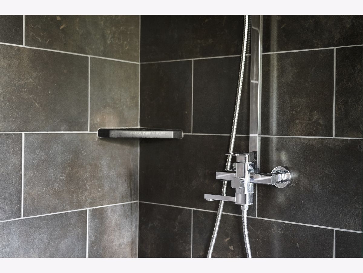
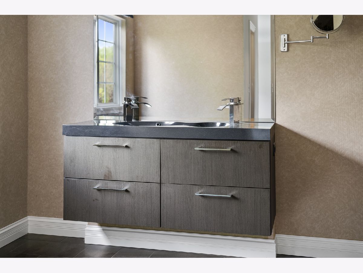
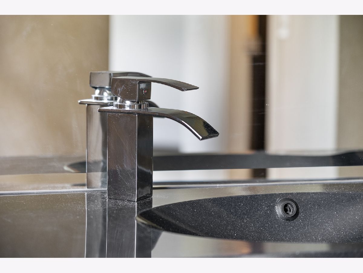
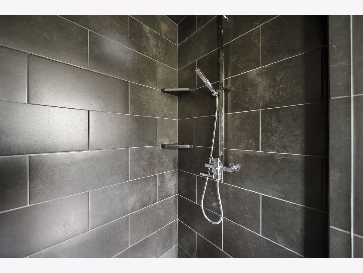
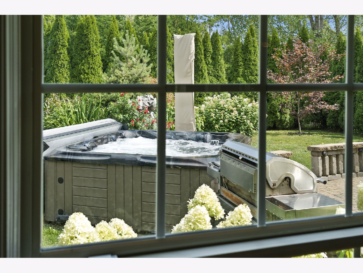
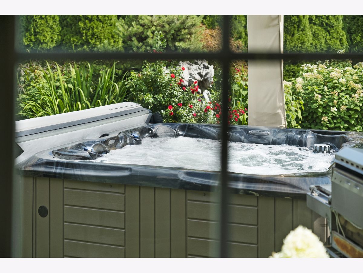
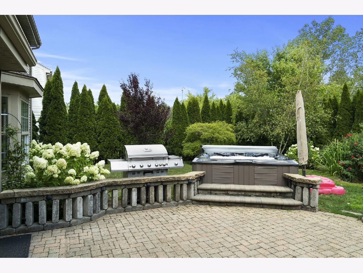
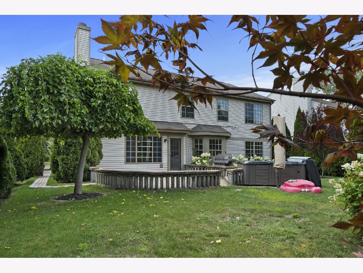
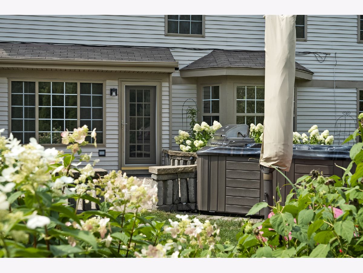
Room Specifics
Total Bedrooms: 4
Bedrooms Above Ground: 4
Bedrooms Below Ground: 0
Dimensions: —
Floor Type: Carpet
Dimensions: —
Floor Type: Carpet
Dimensions: —
Floor Type: Carpet
Full Bathrooms: 3
Bathroom Amenities: —
Bathroom in Basement: 0
Rooms: No additional rooms
Basement Description: None
Other Specifics
| 2 | |
| Concrete Perimeter | |
| — | |
| Patio, Brick Paver Patio, Storms/Screens | |
| — | |
| 8592 | |
| — | |
| Full | |
| Vaulted/Cathedral Ceilings, Hardwood Floors, First Floor Laundry | |
| Range, Microwave, Dishwasher, Refrigerator | |
| Not in DB | |
| Curbs, Sidewalks, Street Lights, Street Paved | |
| — | |
| — | |
| Gas Starter |
Tax History
| Year | Property Taxes |
|---|---|
| 2020 | $10,465 |
Contact Agent
Nearby Similar Homes
Nearby Sold Comparables
Contact Agent
Listing Provided By
Home Gallery Realty Corp.


